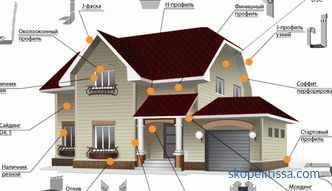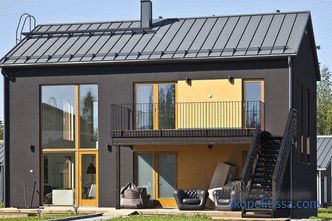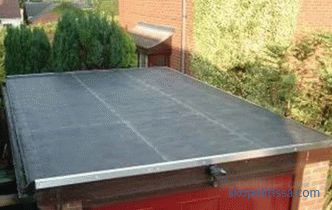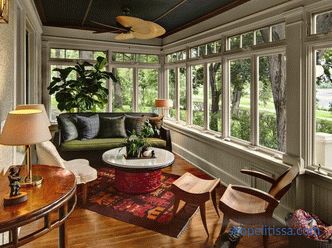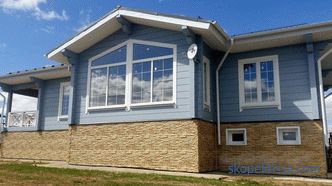The ventilation systems of a private house require the presence of air intake and discharge points. They are located at the top of the house, most often on the roof. The article discusses the technology of ventilation ducts through the ceiling in the attic and bringing them to the outside. For this purpose, a ventilation passage unit through the roof is used, ensuring the tightness and preservation of the roof covering. This information will be useful for owners of private houses, since mistakes made when choosing or installing such elements are destructive for the entire roofing system.
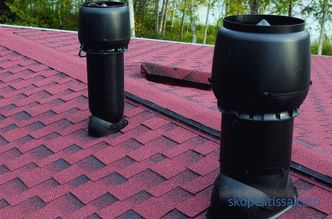
Roof ventilation elements
The ventilation system of a private house is complex and extensive duct network. They can be combined into a single supply or exhaust lines, or have independent access to the external atmosphere.
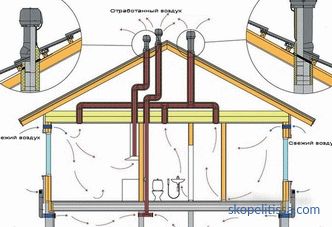
Duct passage through the roof it forms a through hole in it, which needs complete sealing, insulation and other important procedures. The possibility of penetration of rain or melt water into the hole, the formation of a cold part of the roof leads to wetting of wooden and metal parts and their premature failure. Special danger is a condensate that accumulates on cold surfaces. It is formed due to the difference in temperature of the internal humid air and the surface of the duct, the open portion of the roof and other adjacent elements.
To solve such problems, special passage units (UE) are produced, which are designed to ensure the withdrawal of air ducts without disturbing the operation of the roofing system. The design of the nodes in a simplified form is a section of the duct with a sealing casing, which forms around the opening a platform, which is hermetically attached to the roof covering.
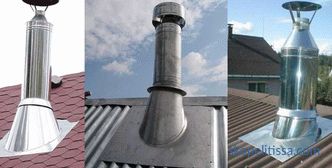
On the surface of the roof there may be several similar UE connected to different lines - exhaust, inlet, separate ventilation ducts from the kitchen, sewage, basement (basement) room and other systems.
Typical versions of the ventilation aisle
Until recently, only industrial recesses were made, representing a section of a round or square duct with a mounting washer welded around it, reinforced with stiffeners.
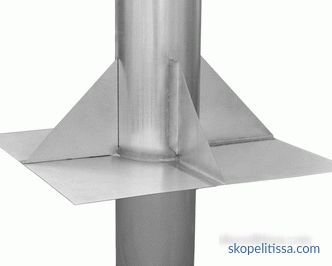
They are intended for installation in special support structures - installation glasses made of reinforced concrete. This glass is attached to the slab during the construction of the house. It has a horizontal connecting platform that allows you to install the UE on roofs with any angle of slope. There are three types of UE:
-
Without valve .
-
With a valve having manual control.
-
With valve controlled by an electric drive.
The presence of a valve is due to the need to block cold air during system inactivity.
According to the type of duct section, the passage units are:
-
Round .
-
Square .
-
Oval .
-
Rectangular .
The shape of the passage unit is selected in accordance with the type of ducts installed in the house ventilation system.
With the development of private housing, a large number of types of roofing appeared. All of them have a specific surface with a certain type of relief.
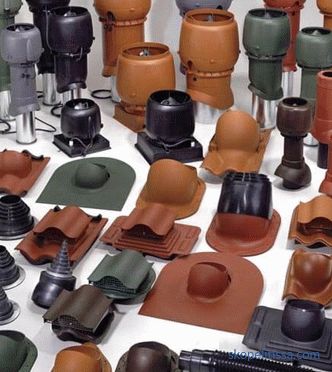
On our website You can get acquainted with the most popular in Moscow suburbs for the construction of a country house . In filters you can set the desired direction, the presence of gas, water, electricity and other communications.
The possibility of choosing the optimal options UE allows to ensure tightness, the absence of leaks and condensate. A suitable ventilation passage through the roof is tightly installed on the surface of the coating, it harmonizes with the pattern, color and texture of the material and does not look like an alien element.
An additional function of the access points is aeration of the roofing space. This is an important and useful function, which allows removing moist air from under the cover and ensuring the normal working condition of the insulation, eliminating icing and deformation of the joints between the roof and the batten.
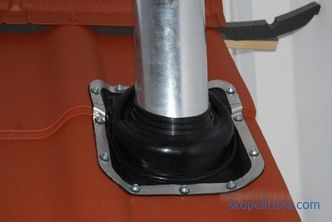
How the assembly passage of ventilation through the roof
The passage node consists of the following elements:
-
The hole in the roof , having the appropriate shape and dimensions.
-
Air duct passing through the hole.
-
The penetration , tightly mounted on the duct, has a support ring and a mounting flange. It has a certain angle of inclination, as well as specific relief, repeating the pattern of a particular type of roofing.
The main element of the UE is the penetration itself, which provides the functionality of the device. There are different designs of penetrations.
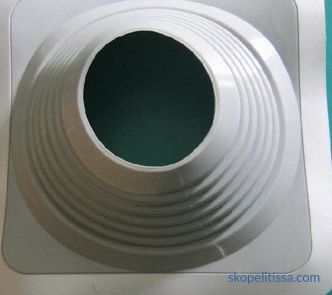
This can be interesting! In the article on the following link read about roof repair in Moscow: prices for roof roof repair .
Elastic penetration is made of special types of rubber or other flexible materials that are resistant to weathering, temperature and humidity, UV rays. It has a corrugated connecting sleeve that allows you to change the shape and is suitable for different angles of inclination. The height of the sleeve may be different, the greater the angle of inclination, the higher should be the sleeve penetration.
In addition to elastic structures, there are plastic products. They are resistant to moisture, well tolerate temperature extremes and exposure to ultraviolet rays. As a rule, plastic UEs are produced for various types of roofing as additional elements.
It is necessary to clearly distinguish the node of the passage through the roof for the duct and for the chimney. With the similarity of functions, these elements have one fundamental difference: the ventilation passages work with air flows of normal and low temperature, and chimneys remove red-hot combustion products and need fire-resistant protection.
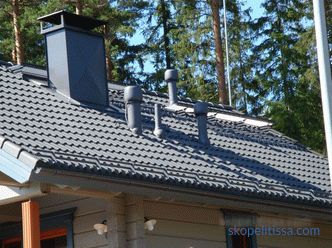
Installation of ventilation passages through the roof
Properly installed duct passage through the roof must meet the following requirements:
-
Tightness . The connecting flange must be carefully sealed to eliminate the possibility of water leaks in the attic.
-
No obstacles to the flow of rain or thawed moisture. This is especially important in the spring and autumn period, when the water remaining in the crevices of the surface freezes at night and expands them, violating the tightness of the passage and the integrity of the coating.
-
Thermal insulation of the passage unit eliminates condensation that destroys the rafters, roofing and other elements of the system.
The upper part of the duct is protected by a deflector that prevents the entry of rainwater or birds. This applies to all types of air ducts, except for sewer pipes.
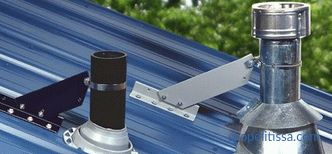
Most of the passage nodes have similar shapes, but there are also original variants.
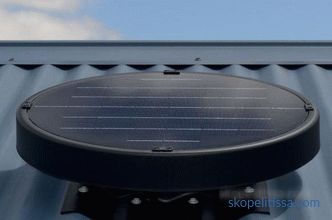
This can be interesting! In the article on the following link, read about the evil of the folded roof: features and advantages of the folded roof .
The installation technology of UE depends on its type, type of roofing, angle of the roof and other factors. One of the easiest options is to install elastic penetration.
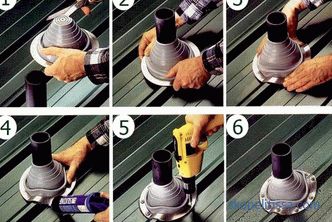
All actions consist in making a hole of the appropriate diameter so that the air duct tightly clasps it moisture inside. Then the edges are pressed against the mounting washer, which is kneaded in the shape of the topography of the roofing.
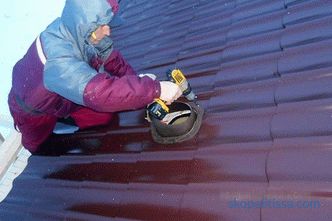
The general installation procedure consists of the same steps:
-
Roof marking . The diameter (size) of the hole must be made 2-3 cm larger than the size of the duct. The easiest way to take a small piece of pipe or make a pattern that exactly repeats its shape. It is applied to the surface of the coating and outlined with a small margin.
-
The hole is cut out in a manner appropriate to the type of roofing material. For example, if it is necessary to install a ventilation passage node through the roof of corrugated board, the grinder cannot be used. Using an electric drill, they drill a series of holes along the contour, which are then connected with a hacksaw or with scissors.It is impossible to work as a grinder because of the sparks that burn the smallest indentations in the coating. They are not visible to the eye, but very quickly become a source of corrosion.
-
The layers of vapor and waterproofing and insulation carefully cut , trying not to disturb their configuration or not to destroy the integrity of the web. Subsequently, they are fastened with construction tape to the duct so that the tightness of each blade is preserved.
In more detail, the procedure can be seen in the video:
The installation of the UE on a soft roof is performed in a similar way. The work is somewhat simpler, since the surface is flat and does not require repetition of the relief from penetration. You only need to tightly attach the node to the surface and carefully isolate it with a sealant.
In conclusion, a few words should be said about the need to handle all joints and joints. Moisture should not be able to penetrate into the cracks. Even if it does not pass through all layers of insulation, when it freezes, ice will widen the gap and gradually increase it to a dangerous size. Therefore, after installation, it is recommended to treat all nodes after installation on the outside along the perimeter with a sealant, making the node connecting line to the roof closed from external influences. This will eliminate the possibility of leakage and will ensure the longest possible service life of the elements.
It might be interesting! In the article on the following link read about a country house with a terrace .
Conclusion - briefly about the main thing
The passage of ventilation through the roof is a place of increased likelihood of leakage and leakage.
To simplify the work of the roofer, special ventilation aisles are sold.
When using aisles, the installation of ventilation is greatly simplified, but in any case it is better to let a trained specialist do it.
| A little more attention What do you think, even if your hands grow out of the right place, but there is no suitable tool, can the ventilation pass through the roof be done on your own or are the professionals better engaged? |
