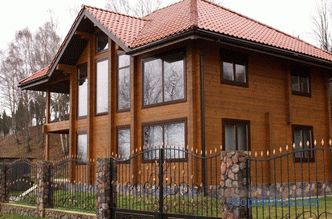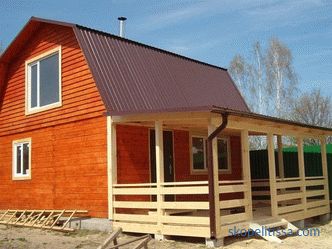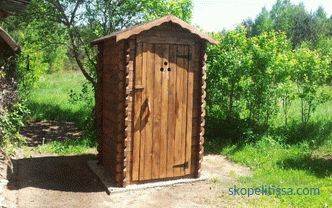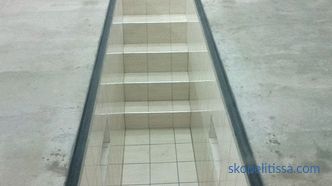To create a normal microclimate in the house, an effective ventilation system is necessary. It will allow you to organize a constant flow of fresh air into the room, which means it will prevent the growth of fungus and dampness in the house. But in order to achieve this effect, the ventilation in the house should be arranged according to all the rules.
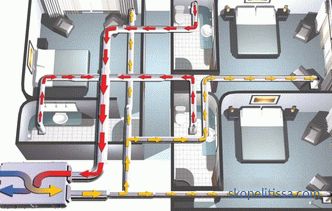
Organization of supply and exhaust ventilation in the house
How to check the ventilation in the room and determine the stagnation of air
Turn attention to the poor quality of ventilation can be on several grounds, which include:
-
heavy and stuffy air;
-
odors from the kitchen throughout the house ;
-
increased humidity and heat in the bathroom;
-
delayed odors in the toilet;
-
mold near the windows.
The presence of such phenomena is almost guaranteed to indicate poor-quality operation of the ventilation ducts. To be sure of this, it is necessary to set fire to the match and bring it to the ventilation hole. Instead of a match, you can use a sheet of paper. In any case, if the flame and the sheet do not deviate in the direction of the vent, this indicates a poor system operation.
If the flame is deflected to the other side, there is a back draft in the ventilation. It is dangerous for those houses that use gas equipment, because carbon monoxide remains in the room. Of course, delays in solving the problem in this case are fraught with unforeseen, but unequivocally unpleasant consequences.
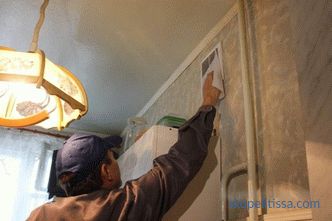
Checking the ventilation in the house with a piece of paper
Types of ventilation in the house
Depending on the purpose and devices ventilation systems are:
-
Natural. No special equipment is used to organize such a system — air exchange occurs due to the difference in temperature and atmospheric pressure. The movement of air occurs not only through special air ducts, but also through walls and windows. It should be borne in mind that different wall materials have different breathability;
-
Forced. Such systems are installed in those homes where air exchange from natural ventilation is insufficient or impractical. In such systems, special devices are used to clean the air and move it.
In turn, compulsory systems are divided into several types:
-
Forced ventilation. Thanks to her, fresh air constantly flows into the room. In this case, you can use modern climatic equipment that will purify the supplied air and eliminate unpleasant odors;
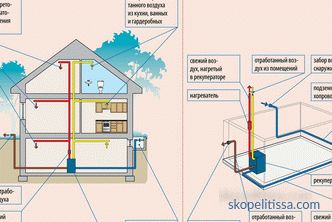
Scheme of the inlet ventilation system
-
Exhaust ventilation - works exactly the opposite: it pumps out the exhaust air from the room;
-
Supply and exhaust ventilation . It is the best option, since mechanical devices are used not only to get fresh air into the house, but also to remove waste air masses.
On our site you can find contacts of construction companies that offer an internal redevelopment service. Directly to communicate with representatives, you can visit the exhibition of houses "Low-rise Country".
Requirements and norms for ventilation for the house
When arranging the ventilation in the house, it is worth to do some calculations. In order to calculate the required amount of incoming air, you need to know the following parameters:
-
standard air exchange norms;
-
area of residential premises;
-
the number of people living in it.
Important! According to the norms, 3 m³ of air should be delivered per 1 m² of area per hour. At the same time per person accounts for 30 m³ / hour.
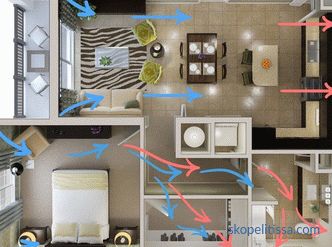
Air flow during supply and exhaust ventilation in the house
The principle of operation of home ventilation
The ventilation system operates according to pretty simple principle. Exhaust air through the ventilation ducts from the room enters the central air duct, from where it goes to the street. In order for such a movement to be possible, air masses of the same volume must enter the room. To do this, in the external walls and window structures arrange ventilation holes.
For the purpose of supplying fresh air, climatic equipment and various installations are used in sufficient quantities. The simplest option is to install the fans in the air inlets. Also, the air flow should occur through the air valve, which is installed on modern plastic windows.
How home ventilation works; see the video:
Designing ventilation systems for private houses
Ventilation in a residential area is designed according to certain requirements. It is best to entrust this work to professionals. It should pay attention to the following parameters:
-
Equipment performance, as well as air flow. To determine the performance, you need to know the area of the room, as well as the height of the ceiling. As for consumption, it all depends on the type of human activity. This parameter can be in the range from 20 to 40 m³ / hour;
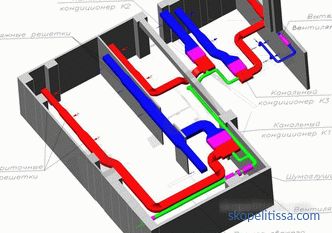
Designing a ventilation system for a house
It can be interesting! In the article on the following link read about ventilation in the frame house.
-
Traction within the system. This parameter depends on the design features of the system. The length of the line and the number of turns affect the draft;
-
Section of the ventilation pipes and air velocity. For the construction of domestic ventilation systems it is better to use flexible pipes with a diameter of 16 to 25 cm. As for the speed of the air flow, it should not exceed 4 m / s;
-
Noise. The higher the air velocity, the greater the noise from the system.
If we take into account all these parameters, we can create a system that organizes high-quality air circulation in the living room.
About the design of ventilation in the new house, see the video:
Tips for installing ventilation in the house
When it comes to an already built house, it is only possible to upgrade the ventilation system. This will significantly improve air circulation. To solve this problem, experts recommend:
-
Install new ventilation devices. This will give a normal flow of fresh air into the room. The entrance door must be airtight and not allowed to flow. The air handling units are mounted directly in the walls of the rooms, it is recommended to install separate air inlets in the living and sleeping rooms;
-
It is better to install forced exhaust devices in the kitchen and the bathroom.
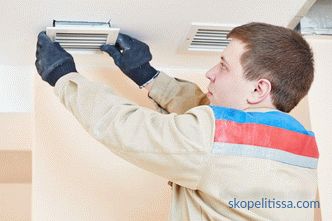
Installation of the ventilation system in a private house
Important! When upgrading it is worthwhile to start to check the ventilation shaft for blockages - the easiest way to determine the blockage is with the help of a weight on a rope that goes down from the roof into the shaft.
Which is better - air conditioning or intake ventilation in the house
Today a wide range of different climatic equipment is on the market. Air conditioners have high functionality: they are able to clean the air from dust, lower the humidity in the room and perform heating or cooling of the air masses supplied to the house.
This device is the best solution for saving from the heat in the summer. But when it comes to the flow of fresh air, then you need to stop the choice of fresh air ventilation, since even an air conditioner with a fresh air system will not supply enough fresh air to the room. It is advisable to install both the air conditioner and the ventilation system together.
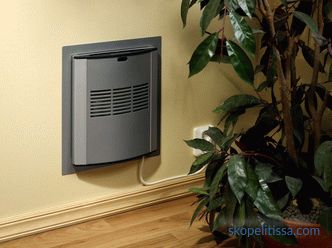
Household ventilation system
Cleaning the ventilation
Cleaning the ventilation ducts as follows:
-
It is necessary to remove the grill and wash it with detergents;
-
All external dirt and dust must be collected with a scraper or other suitable tool;
-
Using a cable with a metal brush at the end, clean the walls of the ventilation shaft as far as possible and at the same time constantly rotate the cable around its axis;
-
Draw in all dust, dirt and soot vacuuming.
To prevent clogging of the ventilation shaft in the future, it is better to equip the ventilation system with filters.
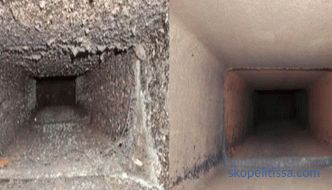
What does the ventilation shaft look like in a private house before and after cleaning
It might be interesting! B article on the following link read about the ventilation of the cellar.
Conclusion
Sustained functioning ventilation supplying the house with the necessary amount of fresh air is a guarantee of health and good mood of the residents. To achieve this goal, timely maintenance of the installed ventilation system and, if necessary, the correct selection of new equipment are necessary - and it is easiest to do this by contacting specialists who are guaranteed to correctly calculate all the necessary system parameters.
Rate this article, we tried for you
