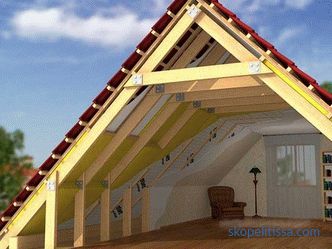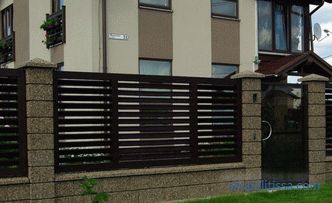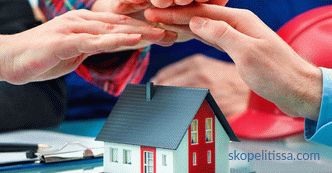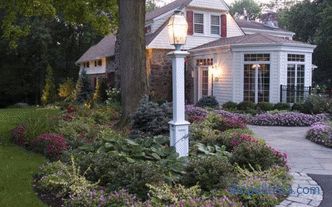Among various architectural trends, high-tech style enjoys constant attention from future homeowners. The article describes the projects of high-tech houses with a flat roof. You will get acquainted with the history of the emergence of style, with its characteristic features, advantages and disadvantages. The material offered below will help to orient at the choice of the project. You will form a general idea of the preferred materials and technologies, roof construction and interior planning details.
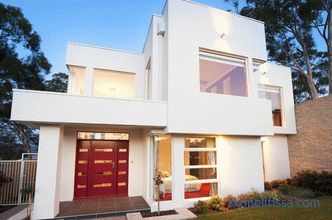
About the history of the style
Inspired by the ideas of post-war science fiction, the high tech design and architecture finally formed in the late 70s of the last century. High-tech houses that appeared at the same time easily gained the reputation of prestigious housing, having not lost it so far. In such buildings, advanced scientific achievements are widely used (high-tech - tracing from the English phrase "high technology"), which makes them an extremely attractive choice for connoisseurs of avant-garde solutions.
Unlike previous style trends, high-tech is constantly evolving, incorporating technological and scientific innovations that can be used at all stages of construction. This is the reason for the unabated interest in such architectural projects.
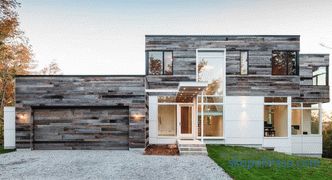
Distinctive features, advantages and disadvantages of the style
Externally, the house is in high-tech style can be distinguished by a number of features, which include:
-
Simple form . In appearance, rectangular shapes and straight lines prevail; The proportions of construction are often far from classical standards. The facade lacks any decorative elements characteristic of other architectural styles.
-
Style Details . The flat roof and big (quite often panoramic) windows are evident. A bright sign of design projects - functional details (ladder or duct ventilation), taken out.
-
Using the achievements of electronics and robotics at all stages of building a house: in project creation, construction, and engineering.
-
Lighting . He paid special attention. Welcome panoramic windows, rooms with a second light, a variety of external and internal light sources.
-
Color . The favorite palette is white, metallic silver, shades of gray and brown, less often black.
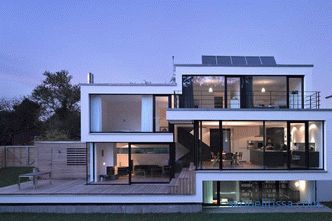
-
Appearance . Just - does not mean boring. The building looks modern and original thanks to the details: a significant (often frameless or sliding) glazing, a terrace, an exploited roof, an attached garage. Specially selected exterior lighting in combination with mirror surfaces makes the house spectacular and elegant.
-
Inner space . Differs rational, well-thought-out layout, the rooms are spacious and bright.
The main advantage of high-tech style buildings is considered to be an extremely successful combination of practicality and aesthetic appeal. Such projects are distinguished by reliability, functionality and comfort in everyday life. The complex construction technology, which does not allow attracting non-professional builders, and the engineering stuffing of a smart home are the cause of the main drawback - the high cost of such a design. The disadvantage may turn out too vanguard design of the house; it is likely that in ten years it will be perceived ambiguously.
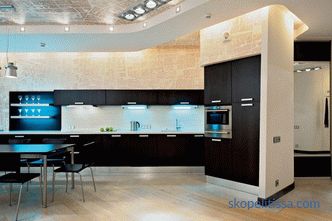
What you need to know when choosing a project
Projects of one-storey high-tech houses with flat roofs are popular among people who value practical simplicity and original architectural solutions. A particular understanding of this style is found in young families who prefer innovative technologies. Construction companies and design offices offer a variety of ready-made high-tech home projects.
The convenience of standard options is the possibility of their change. If you like any option, but confuse some of the details, with high probability the project can be finalized. The organization readily cooperates with the customer and makes minor adjustments to the standard design. The projects of one- and two-storey houses with a flat roof include the following sections:
-
Architectural . It contains general data on the project, construction details (stairs, porch, ventilation risers), roof plan.
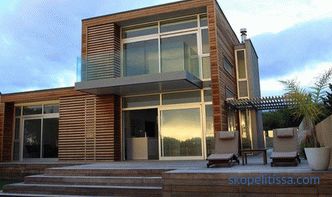
-
Constructive . Includes documentation and calculations throughout the building, including the plan of the foundation, floors, trusses, basic structural units.
-
Distribution of communication systems.
Buying a house project with turnkey construction is convenient with an extended set of options. At the request of the customer, this option may include the installation of external water supply networks, electricians and sewage systems, the organization of the drainage system. For a fee, there is a change in the relief of the site, a fireplace or stove, installation of boiler equipment. It is customary to equip a hi-tech dwelling with a source of green energy: a solar panel system or a wind generator.
On our website you can find contacts of construction companies that offer the service of designing country houses. You can directly communicate with representatives by visiting the low-rise country exhibition.
Selection of materials and construction technology
High-tech combines several areas, each with its own distinctive features. The industrial hi-tech with its glass and chrome-plated surfaces, metal stairs and open engineering communications is considered to be the closest to the original idea.
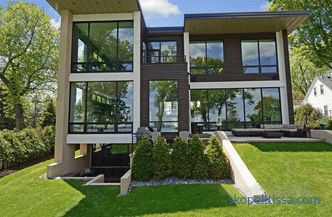
The geometric variety is a combination of several shapes, a bionic variety - to smooth natural forms. Classic materials of all styles - concrete, metal, plastic and glass. The walls of modern projects are made using different technologies and from a wide variety of materials; Popular options include:
-
Frame technology . The walls consist of a wooden or metal frame, in which the CIP panels are mounted, which year-round preserve internal comfort. The use of frame technology allows to reduce the cost of construction without reducing performance.
-
Monolithic frame and block technologies. The walls of the house are molded of concrete, thanks to which the structure acquires high strength. They can also be composed of gas, foam or ceramic blocks; for partitions choose plastic or tempered glass.
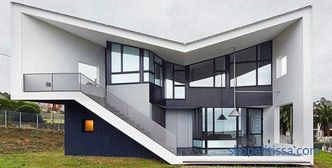
On our website you can find contacts of construction companies that offer the service construction of turnkey country houses. You can directly communicate with representatives by visiting the low-rise country exhibition.
Since the 90s, new directions have emerged and developed, which became known as eco-tech and bio-tech (bionic high-tech). The changes affected the choice of materials, since the minimalist forms had to be tried to fit into the surrounding landscape. The facades were made of logs, profiled or glued timber. Today, the project of the house from a bar with a flat roof high-tech - a common phenomenon; such houses are often decorated with natural stone or brick, which makes the building look more natural and elegant.
The choice of materials for exterior decoration is determined by the allocated funds:
-
Minimum budget . It is allowed to cover with composite panels or profiled sheeting; the finish is combined with concrete, metal or plastic.
-
Advanced Budget . Reinforced glass, plastics and concrete have priority in use. Finishing can also serve as a stone, decorative plaster, wood and brick inserts.
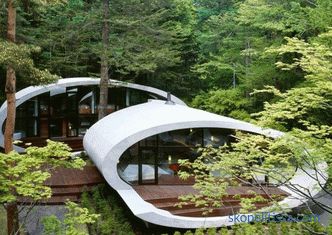
On our site you can find contacts of construction companies that offer the service internal redevelopment. You can directly communicate with representatives by visiting the low-rise country exhibition.
Roof: design features
A flat roof is one of the least costly roofing structures - it does not need to be calculated and equipped with ramps, and it will take less material than any sloping structure. However, in the design process, it is necessary to take into account the height of the future cottage, the specifics of the local climate, the type of roofing and the presence of structural features (for example, drainage). You should also decide on the arrangement of the roof. A flat roof (which, in fact, has a light inclination of 2-4 °) can be arranged in two ways:
-
Non-exploited flat roof . The stiffness of the base (and with it the cost) can be reduced, since people on the roof will appear extremely rarely, mainly to remove the snow. However, the choice of high-quality insulation and thorough waterproofing is of particular importance.
About a one-story high-tech house in the following video:
-
Roof operated type . The idea of beneficial use of the roof is multivariate - you can turn the roof into a winter garden, a flower garden or a terrace and spend your leisure time there. This decision will give the house a unique appearance, simultaneously protecting the roof from overheating and wear.The roof is prepared for increased loads (both static and dynamic). The support is a rigid foundation; Depending on the nature of use, it may be a reinforced concrete slab, corrugated flooring or concrete screed. Above is a vapor barrier. Insulation is also chosen hard, otherwise you will need an additional layer of cement screed. The cake is finished (in the traditional version) with a waterproofing layer on top of which a topcoat is installed (for example, paving slabs).
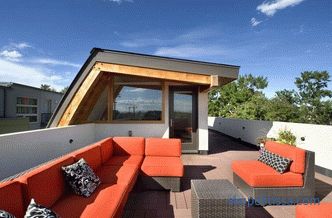
It might be interesting! In article on the following link read about the panoramic windows.
Projects and prices
Modern projects of high-tech houses with a flat roof, offered by construction organizations, are attracted by careful design adapted to local climatic conditions and the type of soil. Deceptive simplicity of form and simplicity of appearance in fact turns into the ability to save heat and effectively use the energy of the sun. The following types of projects are popular:
-
Project of high-tech house from bar . This project takes into account the features of the building material. Wood is necessarily treated with protective impregnations, and waterproofing is performed using polymer membranes - modern materials, the installation of which does not require the use of gas burners. A characteristic feature of the project is the mandatory drainage system, but reinforced concrete slabs are not found in wooden structures.
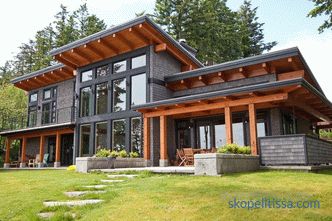
-
Project houses from gazo-and foam concrete . The project of such a construction allows the use of reinforced concrete slab as a floor, but with the condition of calculating the bearing capacity of the walls. The thickness of the walls and the layer of insulation is determined on the basis of the region of construction and local climate. The waterproofing layer is made using polymer mastics, for the facade of the house in the high-tech style using plaster and tiles.
-
Frame house project . Due to the lightness of the wall materials, the project does not need a massive, complex (and expensive) foundation. Different materials are suitable for exterior decoration, as long as it is able to protect the wall structure from weather effects.
About a two-story high-tech house in the following video:
-
The project of the house from the VULTURE panels with a flat roof. Mostly one-storey projects are represented on the market - the load on the walls of this design is calculated very carefully.
The cost of finished high-tech projects presented on the websites of construction companies are within the following limits:
-
Total area to 100 m 2 , 2 bedroom house. Project cost 31-32 thousand rubles.
-
Area 100-150 m 2 , the house has 3 bedrooms. Cost: 32-35 thousand rubles.
-
Area 100-150 m 2 , 2 floors, the number of bedrooms is 3-4. Cost: 35-38 thousand rubles.
-
Area 150-200 m 2 , the house has 3-4 bedrooms. Project cost 40-45 thousand rubles.
-
Area over 200 m 2 , the house has 3-4 bedrooms. Project cost 48-56 thousand rubles.
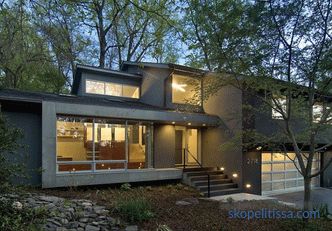
It might be interesting! B article on the following link to read about the exterior of the house of gas blocks.
Interior planning, decoration and equipment
In a high-tech style, a wide variety of buildings are planned, from modest single-storey cottages to luxury homes of several hundred square meters. The layout and design of the interior corresponds to the external design. Despite the simplicity of the external form, to make the layout both rational and comfortable for living is a task for an experienced architect. In the distribution and design of the space should be traced the main message - a demonstration of technology in harmonious combination with the other elements. The following techniques are used during interior design:
-
Inner space . They try to expand it visually. The rooms are planned to be as spacious and bright as possible, aided by panoramic windows. The living room of a two-story house may have a second-light structure (without ceilings).
-
Planning of small rooms . For limited space, hi-tech with its minimalism is simply indispensable. Minimal decor, large windows and specially selected lighting visually raises the ceilings and expands the room.
About the high-tech home video review in the following video:
-
Finishing . It is usually performed from the so-called "industrial" materials.To soften the image, to make it more comfortable, the design uses elements of softer styles - loft and eclecticism.
-
For creating partitions glass, polycarbonate, plastic are used.
-
Details . Built-in wardrobes and sliding doors are widely used. An indispensable feature of the style is a large number of built-in equipment, modern lamps.
-
Zest . The house is equipped with an automatic control system. The Smart Home integrates a security system, climate control, control of home appliances, lights, and irrigation. You will be able to control everything that happens in the house and its immediate surroundings, from a single remote control or telephone.
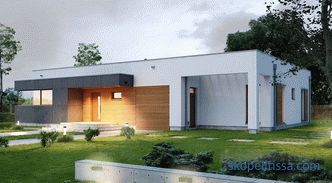
Sometimes you can find a garden house in the style of high-tech tech. Such buildings are built, usually with the use of frame technology. Although they are small in size, they retain the features of style. In their equipment, green technologies are often used — for example, solar panels are installed on the roof.
It may be interesting! In the article on the following link read about a modern brick house.
Conclusion
Projects of high-tech houses are difficult to confuse with any other buildings. They are distinguished by precisely verified architectural proportions, practicality, functional layout. Behind a simple form and modest finish is the professional work of architects and engineers. To make your home comfortable, but not deprived of the zest, the best solution would be to entrust the work on the project to the house and its construction of a specialized construction organization.
