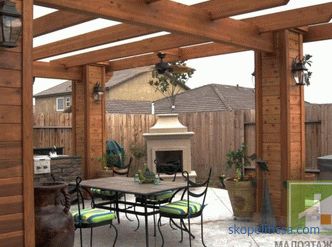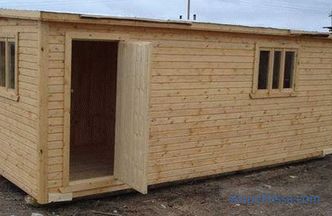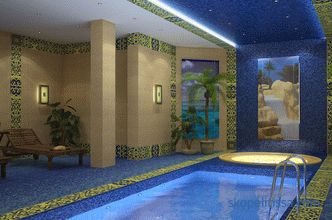Usually a house is built quickly, often during the summer season everything is brought under the roof. After interior decoration, you can settle, engage in landscaping of the local area and expanding the functionality of the house. In this article we will describe how to make the attic insulation inside, if the roof is already covered. Information will help determine the choice of material - it often depends on the initial conditions, explains the subtleties of its correct application.
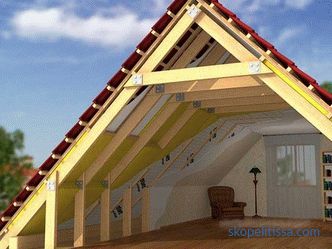
After that you will speak with the builders in the same language ". What well stimulates them to offer and demonstrate the best and to do the work even more qualitatively.
General moments
Let's start with the fact that the attic is a little special room. Its general device requires a careful scrupulous approach. And the warming of the mansard roof is even more so:
-
Insulation will have to be mainly vertical or inclined surfaces . Therefore, it is better to immediately exclude all soft "pliable" materials, namely rolls of mineral wool.
-
It is desirable to focus on materials with a low proper weight . Since the roof system is already experiencing significant loads from wind and snow. In addition, the load on the load-bearing walls will not increase much.
-
Often insulation is required gables . They are not always made by analogy with the main wall. Can be made of cladding material. Or the skeleton under a heater is simply arranged.
-
It happens that the area of the attic is much larger than the size of the house , while part of it rests on columns. In this case, it is necessary to warm the ceiling in contact with the street.
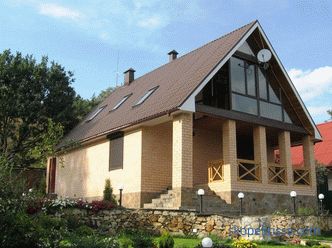
is required. It should be understood that the thickness of the insulation should correspond to the weather conditions of the specific climatic zone, while having a small margin. To gain the required thickness, the heater is mounted in several layers, and relatively small dimensions suggest docking.
Important: a careful approach is needed to fusing any insulation. The joints of different layers should not be concentrated in one place. To eliminate freezing, you should spread them as far as possible. It is important to constantly remember this, so as not to spoil the material, especially when performing insulation of a broken roof.
It happens that the width of the rafters does not allow you to gain the necessary thickness of insulation. To continue you need an additional frame. It is better to arrange it across, from which the whole truss system will become even stronger structurally. And the insulation is more effective - the additional insulation of the main insulation and rafters will overlap.
On our website you can find contacts of construction companies that offer a turnkey house insulation service. Directly to communicate with representatives, you can visit the exhibition of houses "Low-rise Country".
Preparation
All wooden surfaces must be treated with antiseptic and fireproofing impregnations.
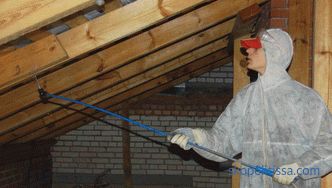
On the structural elements, it is necessary to immediately identify "unreliable places". For example - the junction of the extreme rafter to the gable brick of the facing. Or connection with overlap rafters with a coupler, made without insulation. It is necessary to eliminate the flaws - if possible, zapenit them or lash sealer. Otherwise, they will not be able to resist through blowing through and freezing.
It is necessary to minimize the use of metal fasteners. This is especially true of metal pads tightened with bolts. Of course, bolted connections will remain, but the plates should be made of thick durable plywood and replaced. The remaining metal parts are painted with primer-enamel and covered with a layer of foam. Directly in the insulation metal - a source of condensate and moisture.
Thermal insulation of the truss system
Excellent, when the attic insulation from the inside was planned in advance, or "just in case" the constructive aspects for this were observed by the builders:
-
On the rafters mounted roofing membrane.
-
A counter lattice is provided.
-
The rafter spacing was maintained, corresponding to the widespread length or width of insulation.
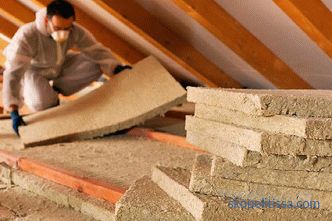
It is worth noting that these are ideal baselines data, allowing not to look for a "way out", and to insulate the maximum amount of attic qualitatively without extra costs. Such conditions make it possible to use vapor-permeable insulation. And this is a comfortable living environment.
It can be interesting! In the article, on the following link, read about the light under the roof: modern solutions for the attic - windows and window systems.
Insulation of an unprepared roof
When the decision on insulation is made by necessity, the roof is usually not prepared. There is nothing terrible in this, it is even possible to choose the options:
-
To conduct insulation materials that do not require waterproofing.
-
To build a special frame for living space.
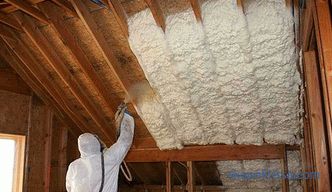
can help. Special role here can play foamed polyurethane foam. Although its application requires equipment, but the insulation is a continuous layer, and does not depend on the design features of the roof.
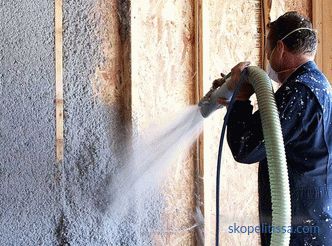
This also includes ecowool. Although for its device requires a roofing membrane, but the layer of insulation is quite realistic to perform solid.
Effective insulators
Next, the most effective materials that do not require serious equipment will be considered in order to properly perform attic insulation.
Stone wool
Due to their elasticity, the mats hold well between the rafters, allow installation without additional fastening. A relatively dense structure of stone wool eliminates its shrinkage over time. Therefore, it has proven itself on vertical surfaces.
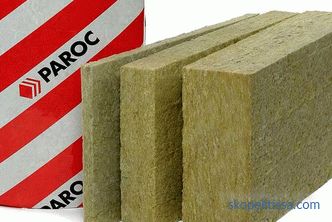
To further reduce risks , every 3 meters of height it is necessary to arrange support for the insulation - add a horizontal frame element.
It can be interesting! In the article, on the following link, read about the design of the attic.
Extruded polystyrene foam
Popular popular material - penoplex. As a heater is very effective. Its use is justified in the territories of the country where mineral wool is not advisable to use - a large thickness is needed, which steals space considerably, and the cost is prohibitively high.
Under normal conditions, it saves space considerably when every unit of volume is important:
-
It can be mounted between small rafter widths, while insulation will be effective.
-
It does not require additional waterproofing, as it does not let water through. That is, the lack of a roofing membrane is not critical.
However, it is still desirable to have a ventilation gap with a roof for quick removal of condensate vapor. So rafters remain much longer, because they are not protected.
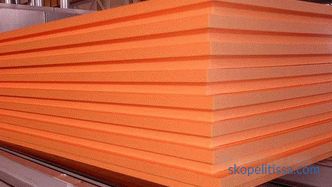
Warming up with penoplex, it would not be superfluous to take measures to improve fire safety. For example, use open wiring, laying it constructively as a design solution. The thing is that Penoplex itself does not sustain combustion, but at high temperatures it melts very quickly.
It might be interesting! In the article, on the following link, read about installing roof windows.
Proper completion of work
Insulation is installed, but the process should also be completed correctly. It must be protected from wet vapors from the side of the room. For this, a vapor barrier film is installed. Moreover, the general result strongly depends on the thoroughness of execution. Although each package is provided with instructions, we briefly repeat:
-
The next sheet overlaps the previous one by at least 15 cm.
-
The joints are glued with a special tape.
However, the attic vapor barrier has a dual purpose. Oddly enough, but it protects the tenants themselves. The fact is that vapor-permeable insulators are not strong enough and lend themselves to slight weathering. Outside, it is not so important, plus it protects the roofing membrane. And inside it is necessary to eliminate even the minimal possibility of separating the components of the insulation into the air - to safely cover it.
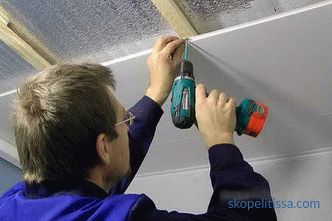
subsequently falls Of course, this does not apply to penlex. But it is recommended to protect against it, the effective material is penofol.
Regarding insulation of any type. In addition to the device vapor barrier is often used, at first glance, an unnecessary, but effective method. Before finishing finishing intermediate, apparently, excess material is mounted. This may be OSB, GVL or GCR - depends on the construct. And the technology is fully respected - all the joints are carefully sealed. This is an additional barrier against unwanted exposure to materials.
About the attic warming from the inside in the video:
It might be interesting! In the article, following the link, about the features and projects of a bath with a mansard.
Results
It turns out that the insulation of the roof from the inside if the roof is already covered is quite possible to do qualitatively. Moreover, not only having planned everything in advance, but also on a long-finished roof, completely unsuitable for this. Now, knowing the details of the process, it is much easier to choose a good performer for such a responsible business.
