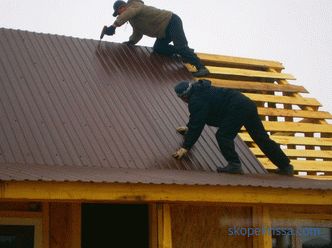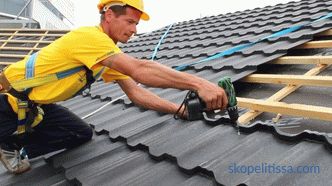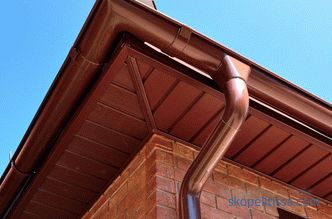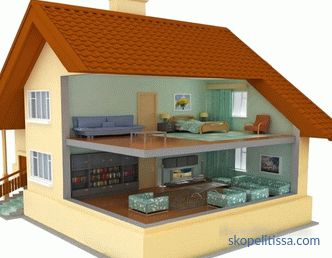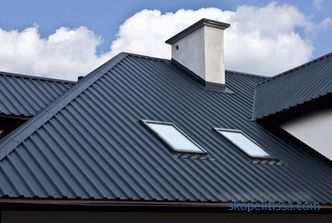In this article we will talk about how to make a blind area according to SNiP: what materials are used for this, what size should this element of a country house be, and also designate the stages of building a blind area indicating the nuances that affect the quality of the final result . Be sure to accompany the article with thematic photographs and video materials that will help you understand all the intricacies of the construction process.
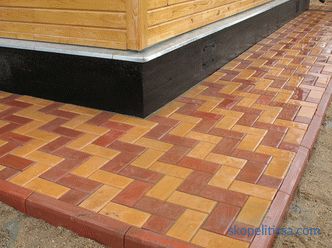
What is a blind area
In the code of rules and regulations it is indicated that around the house or rather, along its perimeter, blind spots should be laid, the size of which is strictly regulated by these rules and regulations. In fact, blind areas are nothing but a path (pavement), which is laid at an incline from the walls of the house towards the open ground. And its main purpose is to drain water flowing from the roof of a house: rain or thawed water, from the foundation of the building. This is how the operational life of the foundation structure increases.
It should be noted that the blind area itself is a difficult building element, because it is not just concrete poured or asphalt laid. The blind areas are presented additionally and certain aesthetic qualities. Therefore, they are often covered with modern durable building materials, for example, paving slabs or paving stones.
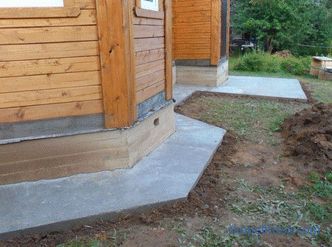
But since these building materials, and others including, fit according to a certain technology, respectively paving In its composition have two parts:
-
External . This is the very finishing material that must be laid under the slope . At the same time, according to the technology, this layer should fit snugly to the surface of the foundation , creating a sealed waterproof joint of contact. The task of the outer part - not let penetrate the moisture to the foundation structure located below the zero mark of the building.
-
Internal . In fact, this part performs the functions of a solid base under facing . Therefore, it is laid in a trench, the dimensions of which are determined by the requirements of SNiP . The very same inner part of the blind area is several layers : pillow made of sand and crushed stone, reinforced frame , insulation and concrete solution . At the same time, the base has one more function - not to allow frost heaving of the soil to render the blind area inoperative.
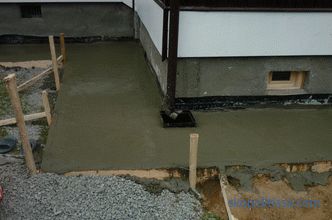
So, first of all, blind areas are constructed with the aim of not give moisture and water falling from the roof of the house, a negative impact on the foundation structure. Accordingly, the life of the latter increases. But besides this there are other functions in the blind area:
-
effective water drainage from the house;
-
standoff plant roots that can destroy the foundation structure;
-
protect the soil from freezing;
-
act as additional layer basement insulation ;
-
along the blind area it is convenient to move around the building ;
-
attractive Appearance , which will decorate a country site.
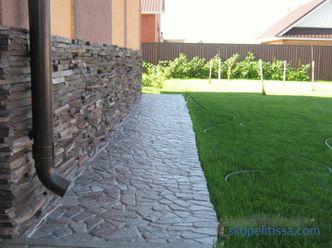
Blinds sizes by SNiP
The main parameter is This is the width of the blind area. In the code of rules and regulations, it is indicated that this size indicator depends on several factors, namely, from:
-
soil type in the suburban area;
-
soil subsidence levels ;
-
eaves width overhang ;
-
architectural features of the building .
As for the dependence on the type of soil, here it is necessary to designate two types of soil.
-
These are soils resistant to deformation loads . This refers to the load from its own weight. The degree of subsidence of such soils does not exceed 50 mm.
-
Soils that are susceptible to loads . Their drawdown rate is more than 50 mm.
So if on a country site soils of the first category are located, then the blind area must be within 150 cm. If the second category, then 200 cm.
Determine the type of soil You can, passing the ground for analysis. Or another option is to contact the geodetic service of the area.
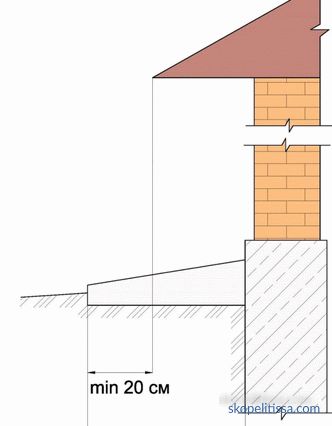
On our site you can familiarize yourself with the most popular 3184 house projects from the best construction companies with flawless reputation in the market. A wide choice, reasonable price from 51050 rubles, flexible conditions and quality guarantee allow you to choose the right option for any budget and realize all the wishes of the client.Directly to communicate with representatives, you can visit the exhibition of houses "Low-rise Country".
But there is a so-called minimum width parameter in the SNiP. It is defined in the range of 80-100 cm. It is important to consider the width of the overhang of the roof of the house. That is, the first parameter should be greater than the second by 20-30 cm. It turns out that the water flowing from the roof should fall on the blind area and be removed far from the foundation of the building.
But at the same time, the SNiP specifies the proportions of the blind area and the building, as well as the buildings of the neighboring ones. It is necessary to strictly monitor these proportions, because, for example, a narrow path around the house may not fit into the overall exterior of the site as a whole.
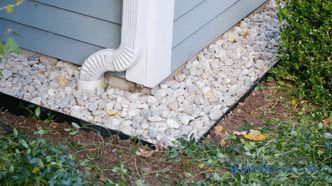
Tilt angle of the blind area
Go to an equally important parameter - to the slope of the blind area. It depends on him how rainwater and such water will be diverted from the building. The SNiP clearly states that the minimum angle of inclination should vary from 2 ° to 3 °. In the code also indicated another indicator associated with the slope. This is the thickness of the building near the foundation. It should be equal to 10-15 cm. And the thickness of the outer edge is 5-10 cm.
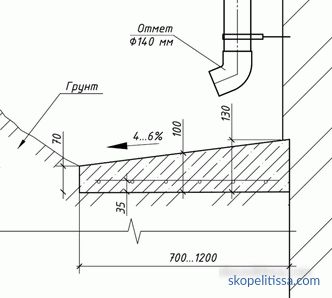
But with the thickness of the blind area, everything is not so simple, so we will analyze this size.
Thickness Requirements
The basis of this overall dimension is embedded in the brand of concrete used to fill the base for lining. The larger it is, the smaller the thickness. But it is necessary to understand that the concrete layer is not the only one in the construction of the blind area. Here it will be necessary to take into account an additional sand and gravel bed. And it is usually filled with a thickness of 5-15 cm, depending on the type of soil in the suburban area. The softer the ground, the thicker the pillow.
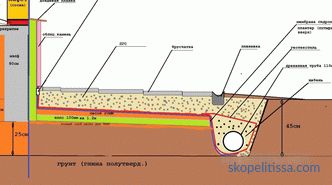
The most popular manufacturers and construction companies are gathered at the exhibition and presented on our website. Here you can find contacts, select and order any service, including repair of the foundation, installation of metal structures (sheds, greenhouses, etc.), roof repair, construction of fences and fences. Directly to communicate with representatives, you can visit the exhibition of houses "Low-rise Country".
Technology of forming the blind area
So, having understood all the parameters and materials, we proceed to the process of constructing the edging of the foundation structure. With seeming simplicity, this is actually a difficult process. And each of its operation requires a special approach. After all, the durability of the foundation, and accordingly at home, depends on the strength and reliability of the poured element.
-
It is necessary to start laying a blind area with markings , where tape width forms the basis of the construction. This parameter is set aside from the walls of the house along the entire perimeter of the building . Then dig a trench, the depth of which is determined in advance.
-
Next, sand is poured into the prepared trench , which is leveled and tamped. The minimum layer thickness is 10 cm.
-
Next, gravel or crushed-stone fall asleep, which is also leveled and tamped. Thickness - 15 cm.
Now we need to decide whether there will be a blind area with or without insulation. Today, more and more often they are constructing the first option, thereby achieving additional thermal insulation of the basement or basement of a country house. For this you can use expanded clay, perlite, expanded vermiculite, polystyrene foam plates.

Note that if a warmed blind area is being constructed, you will have to dig a trench around the house deeper the thickness of the insulating layer.
So, the heater is laid (backfilled), you can proceed to the formation of a concrete base. To this end, a reinforcing frame made of steel or fiberglass reinforcement is placed inside the heat-insulating layer. You can use a metal grid, for example, plastering or grouse. It should be noted that there should be a small distance between the insulation and the reinforcement cage. The thing is that the reinforcement cage should be located in the body of the concrete base, thereby strengthening and strengthening it.
Concrete is poured to a certain height, which is determined by the height of the outer edge of the blind area. It should be 5 cm minimum. And this is taking into account the lining.
And the last stage is finishing. By the way, depending on the external coating, the blind area is divided into three types.
The video shows how to properly construct concrete pavements around the foundation of a private house:
".
This may be interesting! In the article on the following link read about the blind area around the house - the device and the price.
Types of blind areas
The first variety can be designated as blind areas with a hard surface. To do this, use concrete or asphalt. The use of the first material requires the installation of a reinforcement cage. When using the second, an armo carcass is not needed, because asphalt easily transfers rather severe bending loads.
As for the concrete walkway, it is necessary to clarify that waterproof coatings should be used for the external coating. When pouring concrete it is necessary to strictly adhere to the laying technology. That is, the concrete blind area must be free of cracks and tears. But a compensation gap is left between it and the foundation, which will compensate for the thermal expansion of the concrete.
The second type is a semi-rigid pavement. To do this, use paving slabs, paving, clinker bricks. Here, the same technologies are used as for lining ordinary tracks and platforms. The only thing you need to add is a waterproofing layer.
The video shows how a blind area with a semi-rigid surface is built, or rather from paving slabs:
This may be interesting! In the article on the following link, read about who can be trusted with the most intimate part of building a country house — interior design so that it will not be excruciatingly painful.
And the third type is soft coated. The latter is clay, which is laid in a thick layer. This option of forming the blind area was used in the construction of small cottages. Economy option today is used very rarely. But we must pay tribute to the clay blind areas, which coped well with their functions. They were usually covered with gravel or rubble, which served purely decorative functions.
New technologies of the blind area construction
Today, with the advent of a huge number of new building materials on the market, it has become possible to form blind areas in the form of flower beds. They do it like this:
-
they dig out a trench around the house, already with a slope;
-
they cover its bottom and walls ;
-
waterproofing membranes over geotextiles, its task is not to allow roots to planted plants tear down waterproofing ;
-
pour crushed stone sand, which will serve as drainage system ;
-
the fertile layer falls asleep, on which flowers and herbs are planted.
This option for the construction of a blind area is an excellent solution for the decorative filling of a suburban area. The only minus of the hidden blind area, as builders sometimes call it, is the impossibility to walk on it.
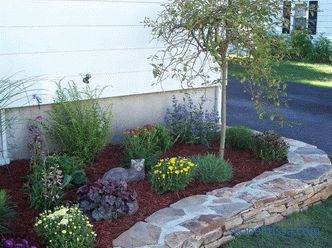
This may be interesting! In the article on the following link read about the house "four seasons" - the combination of high-tech style and elegant landscape design.
Conclusion on the topic
It should be understood that the main function of the blind area is to drain rain and melt water flowing from the roof of the house. Therefore, it is very important to strictly observe the angle of inclination of this building element. All the rest is the outer side, or rather the decorative filling, which is chosen according to the taste preferences of the owner of the house. But keep in mind that laying the same paving slabs is a decent addition to the budget for building a house.
