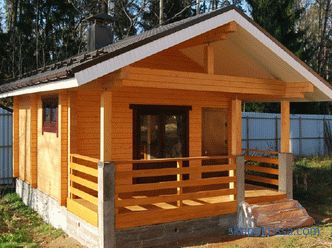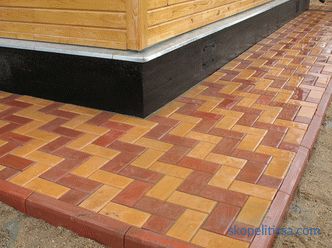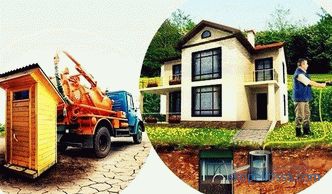The subject of the article is the roof of a single-pavement garage floor. The popularity of profiled sheets made of galvanized steel sheet, for several decades does not fall. The reasons for this are the advantages of this material over other roofing coatings. Therefore, in the article we will definitely consider the pros and cons of a corrugated flooring, let us designate some of its features, and, of course, tell you how to form a single-pitch roof over the garage using profiled sheets.
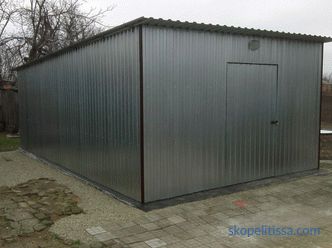
Advantages and disadvantages of profiled
Let's start with the advantages of this building material because there are a lot of them:
-
Presentable appearance , because these are not gray nondescript sheets, but material, painted in different colors, plus imitation of natural materials such as wood, stone and so on.
-
A low price , of course, in comparison with some other roofing.
-
Long-term operation . Some models of corrugated flooring, coated with polymer compounds, will easily serve on the roof of garages for up to 50 years. The minimum lifetime is 25 years.
-
Low specific weight per one square meter of roofing surface. This makes it possible to save well by reducing the number and cross-section of rafter legs and crates.
-
Easy installation process , in which there is no need to use special equipment. All operations are carried out by the master manually.
-
Profiled sheets can be easily cut with scissors for metal , it is easy to make holes in them.
-
A wide range of length sheets , which varies from 0.5 to 13 m. This makes it possible to close roof structures to the entire width of the slope without joints, which in the process of long-term operation become gradually leaking. No joints - no leaks .
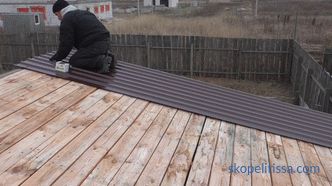
-
Decking can be laid on slopes with minimum angle of inclination .
-
This roofing material well carries all known natural loads .
-
The sheeting itself is a material eco-friendly , because there is nothing in it except steel, paint or polymers.
As for the shortcomings, we can say that he is alone. This is a metal product that makes a strong enough sound when rain or hail falls on it. And if the garage owner is not embarrassed, then we can assume that sheeting is ideal for covering the roof of the garage, especially if it is shed.
Construction of a shed roof
There are several ways to assemble a shed roof. Everything will depend on the material from which the garage itself is built. For example, if it is a brick or block structure. Here are two options for the formation of the roof structure:
-
Raise one wall of the structure above the opposite , thereby creating a slope.
-
Collect walls at one level , and then raise one using a frame farm consisting of lumber.
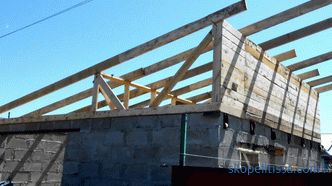
But no matter which option is chosen, the construction of the truss system is based on the same technology. Here it is important to consider the step of mounting rafters, which varies in the range of 0.8-1.2 m. At the same time, the rafters themselves are boards 40-50 mm wide. For a small garage design, these are normal parameters, which need not be increased.
The only moment that often arises in the process of building a truss system is the length of the truss legs. Usually, one garage doesn’t close the length of the garage because the standard length of the boards is 6 m. And the minimum length of the garage is also 6 m. Therefore, the boards are lengthened in different ways. At the same time, they try to install a support post under the extended rafter. In the top photo, this moment was just taken into account.
If the garage is being built as a frame structure, then the roof should be formed during the construction of the building. That is, two pairs of opposite posts, located in the corners of the future garage, must be installed from beams of different lengths. That is, one wall of the rack will be higher than the opposite. This is how the slope of the slope is formed. After that, the posts are tied up: on two opposite sides of the horizontal elements, on the other two inclined, which will accurately indicate the angle of inclination of the shed roof.
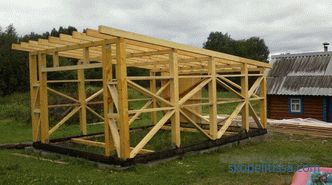
If the garage is a metal profile construction, then the roof is formed in the same way as frame structure.That is, several pairs of racks are installed in pairs, in pairs of which one is short and the other is high. So it turns out the slope.
Let's consider the option of how to build a roof of a garage from corrugated flooring if the building itself is raised from blocks with walls one level in height.
On our website you can find contacts of construction companies that offer the service of building an extension to existing houses, designing and building small architectural forms: gazebos, grill houses, carports, garages, etc. Directly communicate with representatives You can visit the exhibition of houses "Low-rise Country".
Installing a truss system
It all starts with installing a power plate. Garage - the structure is simple, low, so as a mauerlat, you can use a board with a thickness of 50 mm (preferably a timber section of 100x100 mm). The width of the board is chosen according to the width of the wall of the garage. Mauerlat laid on the upper ends of the walls around the perimeter.
The most important thing is to properly fasten the power plate to the walls. Here are a few options. The easiest way is to tie the boards to the block laying. For this wire with a diameter of 4-5 mm, twisted in half, placed under the second row from the top edge of the structure. That is, under the penultimate number. The length of the wire is chosen so that it could be used to pull the board against the wall with the help of a twist. Lay a wire in a laying in each meter.
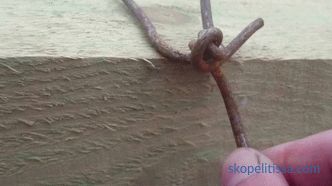
Now you need to create a slope of the roof structure. On one side of the garage, usually it is the front part or the side part, they are installed vertically up to 1 m long. The height of the structure will depend on the chosen angle of inclination. The longer the rack, the steeper the roof.
Racks are fastened to a steel plate with perforated steel angles made of galvanized steel with self-tapping screws on the tree. It is important here that the supporting elements be placed vertically, and their upper ends are located on the same level. Then install a horizontal board, as an element of the upper trim collected farm. It is attached to the posts in exactly the same way: with angles and screws. In fact, a rectangular truss should be formed on the wall.
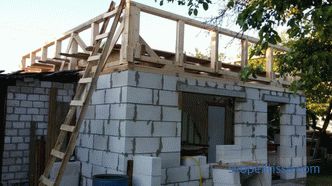
Now you can proceed to installation of rafter legs. At one end they are laid on the top trim of the farm, opposite to the mauerlat, located on the opposite wall of the garage. Fastening is carried out with nails, long screws, wire, staples or perforated corners or plates.
Important! It is necessary to install the rafters so that their upper edges are located in one inclined plane.
Installation is recommended to carry out with this sequence:
-
put two rafter legs along the edges of the structure ;
-
they are set together in the same plane , for which they level the ends of the rafters using a cord or a long straight lath;
-
after between the laid rafters ( across) tension 4-5 threads , which will form a single inclined plane;
-
along the threads set intermediate rafters .
It now remains to fill the crate, the elements of which are either square slats with dimensions of 40x40 or 50x50 mm, or boards with a thickness of 25-35 mm and a width of 100 mm. The second option is preferable.
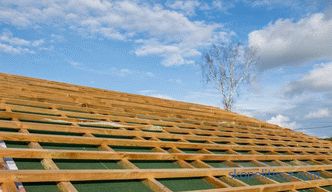
The most important component in the roof structure for a garage of decking is the installation step of the lathing elements. It depends on what professional flooring was chosen. That is, what brand. For garage buildings should not use high-wave profiled sheets, which have significant strength characteristics. Here the material with a wave in the range of 20-35 mm. And under them the crate is laid in increments of 60-80 cm. The crate is fastened to the truss system with wood screws, the length of which should be twice as large as the thickness of the crate frame elements.
The video shows how to assemble the crate of the roofing structure for decking:
On our website you can familiarize yourself with the most popular garages projects from the best construction companies with an impeccable reputation in the market. Directly to communicate with representatives, you can visit the exhibition of houses "Low-rise Country".
Installation of corrugated
All preparatory processes have been carried out, the truss system of a shed roof has been assembled. It remains to lay and secure profiled. The installation of the profiled sheet on the roof of the garage is carried out according to the same canons as on any roofing structure. Here are the main nuances of the installation process:
-
Neighboring sheets stack overlap into one wave , thus achieving 100% tightness of the roof covering .
-
If two or three sheets are mounted in the longitudinal direction, then their transverse junction should be formed by overlapping adjacent elements . The size of the overlap varies in the range of 10-30 cm. And the smaller the angle of inclination of the roof, the greater the amount of overlap. Often, masters of the place of overlap are treated with silicone sealant, thereby increasing the tightness of the connection.
-
Fastening sheeting to the crate is carried out with special roofing screws with hex hat . In their composition should be a gasket of neoprene rubber, which under the action of humidity, temperature drops and sunlight does not crack, does not break and does not change its properties.
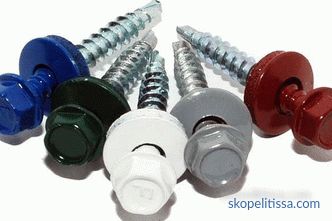
-
Screwing the self-tapping screws perpendicular to the plane of the flooring. If the fastener is screwed in with a slight deviation, then at the junction of the gasket and the roof covering there will be a gap through which water will penetrate into the roofing space.
-
The fasteners must not be screwed tightly. It is impossible they not to twist . It is necessary to achieve an optimal effort for the screw to simply press the sheeting onto the crate.
So, the professional sheet on the roof of the garage is laid. It remains to close the side (gable) plane of the roof structure. Here you can use the profiled sheets themselves, the blocks from which the garage, boards, plywood, OSB boards and other panel or sheet materials are built. This also applies to the facade of the building where the frame farm was installed.
The video shows how to properly fix the decking to the crate:
It may be interesting! In the article on the following link read about mastic for the roof of the garage: the choice of material and features of waterproofing.
Laying corrugated flooring onto a flat roof of a garage
A flat roof is a ramp whose slope does not exceed 5 °. That is, it is so small that it is usually covered with rolled bitumen roofing materials. Previously, ruberoid was used for this, the life of which does not exceed 5 years. Today, roll products with bitumen and polymers are increasingly being laid. This roofing material will serve on roofs up to 25 years.
And yet there are many problems with roll roofing. They not only fail quickly, but also do not tolerate various loads, especially mechanical ones. They have to check all the time for defects and repair. Therefore, many owners of garages with flat roofs prefer corrugated flooring, which is simply laid on top of the roll cover.
For this purpose, the rafter system of planks is assembled on a flat roof, on which the crate is filled. There are two options for forming a truss system:
-
Rafters attach directly to the floor plane , which is a concrete slab.
-
The truss system raises the racks, forming a slope. The photo below shows just such an option.
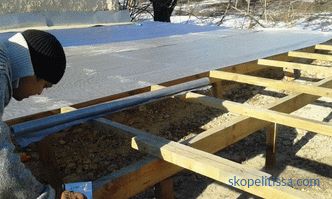
This could be interesting! In the article on the following link, read about how to make money on suburban real estate - the ways and myths about investments.
The second option practically repeats in construction and content the construction of a shed roof with the formation of a truss system. It is more expensive and complex. Easier - the first option. To do this, right along the plane of the roof stack boards with a thickness of 30-40 mm. Laying is carried out not on the edge, but flat. At the same time, they fix the so-called rafter legs to the concrete base with the help of metal dowels or perforated tapes and self-tapping screws, which are screwed into pre-installed plastic dowels.
Attention! Boards will not function as rafters, they play the role of crates. Therefore, they are placed not along the slope, but across. At the same time, it is necessary to withstand a pitch - 40-80 cm. The greater the height of the corrugated wave, the greater the distance between the elements of the batten.
The roof covering itself is mounted in the same way as described in the previous section. The main thing is to strictly follow the instructions, without missing a single requirement. And one more important point. On flat roofs profiled lay a solid sheet. That is, two sheets cannot be joined in the longitudinal direction. A leakage is guaranteed at the junction, even if the joint is treated with a sealant.
The video shows how to install flooring on the roof of the garage:
This may be interesting! In the article on the following link read about the finished house in 6 hours - the modular technology MADI.
Conclusion on the topic
As practice shows, a hermetic roof is a guarantee of the reliability of the structure as a whole. Therefore, profiled whole sheets laid on a single garage roof - ideal. That is why the construction of garages today is increasingly using this particular roofing material. With high performance, it is also quite cheap. That is, in one material two criteria were combined at once, according to which building materials are usually chosen.
