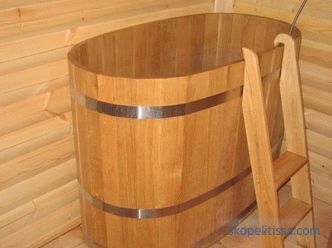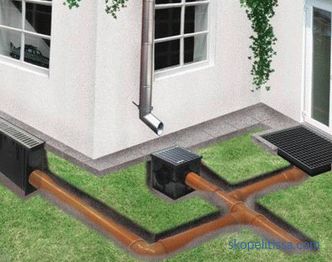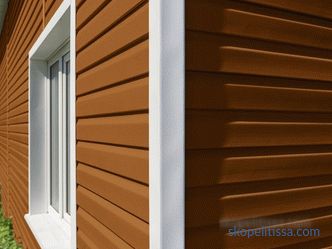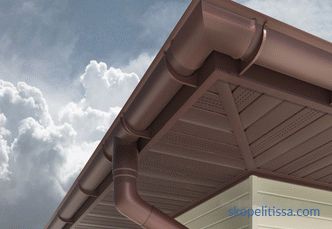Before the construction of a private house from a timber, a project is always created in which, among other data, the materials used and their quantity are indicated. In drafting the project, one cannot do without a qualified specialist, but the approximate amount and cost of materials for assessing the profitability of construction can also be calculated independently. For these purposes, a calculator for calculating a beam has been used to create a special online service, in which you just need to enter the dimensions of your future home and immediately get an approximate result.

looks. Types and purpose of the beam
Two are used in the construction of country houses type of timber - natural moisture and glued. Each of the materials has its own characteristics and advantages:
1. Bar of natural humidity
Coniferous wood is used as the basis for the manufacture of this building material. Timber is produced in three variations, depending on the size and purpose of the future construction object.
In order to calculate the beam for a house, the online calculator will require certain parameters. One of them is the size of the timber. The following types of material are available:
-
For small buildings (sauna or bath, terrace, garage in the country and others). Section used: 100x100 mm;
-
For buildings of medium size (small houses, cottages). The cross section of such a timber is: 150x150 mm;
-
Large residential buildings made of wood (town houses, multi-storey country houses). Section of an element: 200x200 mm.
The standard length of the timber is 600 cm, but it may have other dimensions, depending on the individual needs of the construction.
From the front side, which will be located outside the building, the material has a rectilinear or arcuate shape. The inner part is flat and is processed by polishing so that the board looks good indoors.
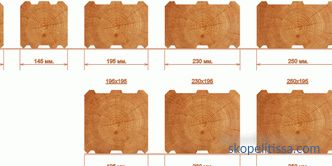
Important! A log house of a natural moisture bar will give shrinking is still about 12 months, and sometimes longer. If there is no time or desire to wait, then it is possible to purchase a bar from an array of chamber drying, its humidity is much less and the shrinkage is faster.
2. Glued laminated timber
It has a number of distinctive features from analogue from an array. Its production consists of the following stages:
-
Logs are sawn, receiving individual elements - lamellae;
-
After processing on planers, the workpiece is placed in a drying chamber , in which the moisture indicators of boards are reduced to 7–9%;
-
Dried blanks are curled, sorted and glued using waterproof compounds (for this purpose, specialized hydraulic equipment is used).
Glued laminated timber significantly surpasses the analogue from the array in reliability and durability. The larch glued material is especially durable, but its cost is much higher.
Manufacturers can glue blanks of different wood species, increasing the quality of the construction element with a slight increase in its cost.
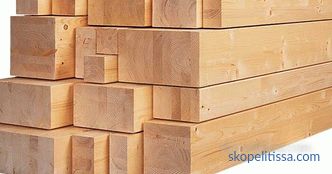
On our site you can find contacts of construction companies that offer the service of designing houses. Directly to communicate with representatives, you can visit the exhibition of houses "Low-rise Country".
What can be calculated on the calculator
Separately thinking about how to calculate the area of construction from a bar when using an online calculator is not necessary - you just need to enter the linear dimensions of the house into the fields and the area will be calculated automatically.
The calculation of the beam to the house is made on the basis of the standard dimensions of the material to be purchased. This will reduce the amount of possible waste in the construction of the house.
The whole process of using the online beam calculator consists in prescribing the size of the house and the beam that will be used for construction.
Important! Most calculators give the result in cubic meters. How to translate cubic meters into pieces can be found in this article.
Calculator device
The house calculator from a bar is always available online. Its interface is designed to be understandable even to a person without a special building education.
Some calculators allow you to immediately calculate the final cost of materials, for which there is a separate column in the data entry fields - the price per cubic meter. Find out how much a cube bar costs in your region, write a number in the required field and you will only have to press the calculation key - the result will be instantly displayed on the screen of your device.
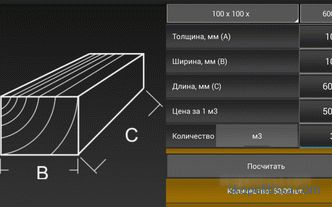
You can use the home construction calculator to accurately determine the required number of adjacent lumber when building a house.
You can calculate:
-
Bruce;
-
Inter-heater insulation;
-
Nagel and lumber;
-
Crowns and the amount of insulation between them.
The program allows you to calculate not only the number of structural elements, but also the total amount of consumable needed.
It may be interesting! In the article on the following link read about the calculator of cubic capacity.
Calculation of the required amount of timber per house
It must be remembered that any online calculator of a house from a timber operates on the basis of a specific algorithm and usually gives only approximate results. In order to be confident in the operation of the online service, it will be useful to know how to calculate the amount of timber per house independently.
The entire calculation procedure can be divided into the following list of steps:
-
Knowing the purpose of the future construction, it is necessary to select a section bar. Then you should write out the dimensions of the house (length, width, height, number of floors and partitions, number of rafters and beams, roof area);
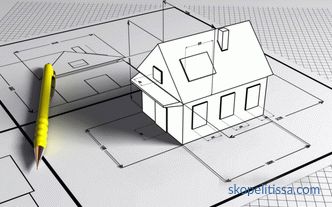
is quite suitable. The formula determines the total required volume of material and the perimeter based on future housing dimensions:
M = S * L * 2 + S1 (m)
where M is the perimeter, S is the length, L is the width, S1 is the number of partitions;
-
Next, calculate the total area of the structure:
N = M * L (m)
where N is the total area, M is the perimeter length, L is the height of the building;
-
Received The result must be multiplied by the length of the timber and the number of the required total amount of material will be obtained.
For example, how many cubes of a bar are needed to house 8x8x2.9 with one overlap - an example of calculation:
M = 8x8x2 + 1 = 129 (m);
N = 129x2.9 = 374.1 (m);
374.1x0.15 = 56.115 (m 3)
where 0.15 is the length of one side of the beam.
It is not difficult to calculate a bar for a house using an online calculator. It is necessary to take into account the fact that the final amount of material will be a little more, due to the fact that windows and doors will be cut down in the future log house, but these costs often overlap due to scraps that inevitably appear during any construction.
For an example of calculating the amount of lumber for a house, see the video:
How many lumber is needed for the roof
When counting the number of lumber for a roof, it is necessary to understand the principle of its installation - in fact, these are just beams laid in 60 cm steps. That is, knowing the length of the wall on which the roof will rest, and dividing it by 0.6, we get the required number of beams.
The length of the timber depends on the configuration of the roof slopes and is calculated as the larger side of the triangle, plus about 0.4-0.5 m on the overhang.
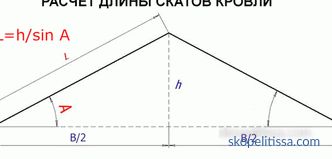
Most often, a beam with a section of 100x150 mm is used for the roof.
Calculation of the amount of timber for the floor and ceiling
The same principle is used here as for the roof, but the calculations will be simpler, since all the beams lie horizontally. Knowing with what step it is planned to lay the lag (usually the same 60 cm) we divide the length of the house by 0.6 and we get the number of beams.
Similar actions are performed to calculate the ceiling beams, and adding these two numbers together, you can calculate their total linear length.
The volume in cubic meters can be obtained by multiplying the linear length of the structure beams by the cross-sectional area of the purchased beam.
It might be interesting! In the article on the following link read about the staircase calculator to the second floor in a private house.
When online calculators are needed
Construction online calculators are quite popular services that can be used on any electronic device from which you can access the Internet. But it must be remembered that online counters that allow calculating the amount of timber per house are not a panacea, and they were created only so that an inexperienced person, knowing the size of the house, can approximately imagine the amount and cost of the necessary building materials.
