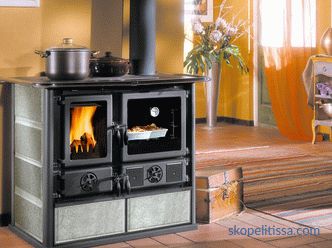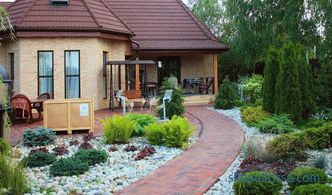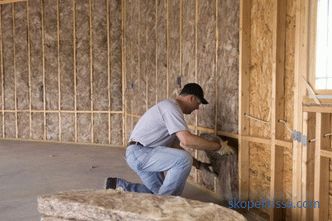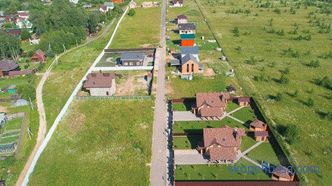A favorable indoor microclimate is an important condition for human activity. It is combined to determine the temperature, humidity and mobility of air. Deviations of parameters negatively affect health and well-being, cause overheating or overcooling of the body. Lack of oxygen leads to hypoxia of the brain and other organs.
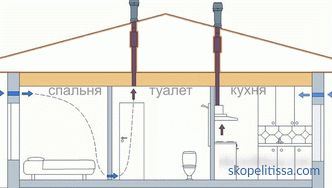
Calculation and standards
Calculation of room ventilation is carried out when designing an object according to the SNiP 13330. 2012, 41-01-2003, 2. 08. 01-89. But there are cases when her work is ineffective. If the test of paper stripes or a lighter flame did not reveal a violation of the ventilation of the ventilation ducts, this means that exhaust ventilation does not cope with its functions due to an incorrectly chosen section.
What is the purpose of ventilation?
The task of ventilation is to provide the necessary air exchange in the room, to create optimal or acceptable conditions for a long stay of a person.
Research found that people spend 80% of their time indoors. In one hour, in a calm state, a person releases 100 kcal into the environment. Heat transfer occurs by convection, radiation and evaporation. With insufficiently moving air, energy transfer from the surface of the skin into the space slows down. As a result, many functions of the body suffer, a number of diseases occur.
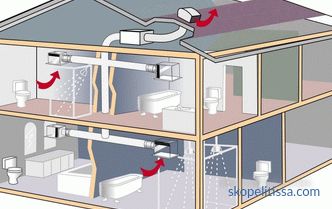
Lack of or insufficient ventilation, especially in rooms with high humidity, leads to stagnation. They are accompanied by the invasion of stubborn mold fungi, unpleasant odors and constant dampness. Moisture adversely affects building structures, leads to rotting wood and corrosion of metal elements.
With an excessive burden, the release of air masses into the atmosphere increases, which in winter leads to the loss of large amounts of heat. Rising costs for home heating.
The quality and purity of the air is the main factor that determines the efficiency of ventilation. Contaminant fumes from building materials, furniture, dust and carbon dioxide should be removed from the premises in a timely manner.
There is a reverse situation where the air in a house or apartment is much cleaner than on the street. Exhaust gases on a busy highway, smoke or soot, toxic pollution of industrial enterprises can poison the atmosphere inside the premises. For example, in the center of a large city, carbon monoxide content is 4-6 times, nitrogen dioxide is 3-40 times, sulfur dioxide is 2-10 times higher than in rural areas.
Calculation of ventilation is carried out in order to determine the type of air exchange system, its parameters, which will combine the energy efficiency of housing and a favorable indoor climate.
Microclimate parameters for calculating
Standards according to GOST 30494-2011 determine the optimal and permissible air quality parameters in accordance with the purpose of the premises. They are classified by standards in the first and second category. These are places where people rest in a prone or sitting position, study, or perform mental labor.
Depending on the period of the year and the purpose of the room, the optimum and permissible temperature of 17-27 ° C, relative humidity of 30-60% and air velocity of 0.15-0.30 m / s are established.
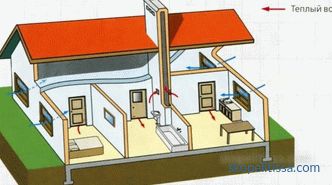
In residential areas, when calculating the ventilation, the necessary air exchange is determined using specific norms, in production areas, according to the permissible concentration of pollutants substances. The amount of carbon dioxide in the air should not exceed 400-600 cm ³ / m³.
On our site you can find the contacts of construction companies that offer an internal redevelopment service. Directly to communicate with representatives, you can visit the exhibition of houses "Low-rise Country".
Types of ventilation systems according to the method of creating thrust
The movement of air masses results from the difference in pressure between the air layers. The greater the gradient, the stronger the driving force. To create it, a natural, forced or combined ventilation system is used, where fresh air, exhaust or recirculation (mixed) air removal methods are used. In industrial and public buildings emergency and smoke-free ventilation is provided.
Natural ventilation
Natural ventilation of rooms takes place according to physical laws - due to the difference in temperature and pressure between the outside and the inside air. Back in the days of the Roman Empire, engineers installed in the homes of nobles the similarity of mines that served as ventilation.
The complex of natural ventilation includes external and internal openings, transom, air vents, wall and window valves, exhaust shafts, ventilation channels, deflectors.
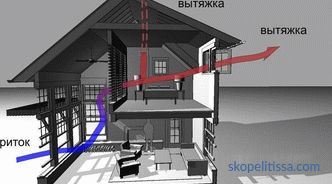
The quality of the ventilation depends on the volume of the air masses passing and the trajectory of their movement. The most favorable is the option when the windows and doors are located at opposite ends of the room. In this case, with air circulation, it is fully replaced throughout the room.
Exhaust ducts are placed in rooms with the highest level of pollution, unpleasant odors and humidity - kitchens, bathrooms. The intake air comes from other rooms and squeezes the waste into the street.
In order for the hood to work in the desired mode, its top must be 0.5-1 m above the roof of the house. This creates the necessary pressure difference to move the air.
Natural ventilation is silent, does not consume electricity, does not require large investments on the device. Air masses, penetrating from the outside, do not acquire additional properties - they are not heated, not cleaned and not moistened.
Air recirculation is limited to the limits of a single apartment. From the adjacent premises of the suction should not be.
Forced ventilation
Forced ventilation has been used since the mid-19th century. At first, large fans were used in the mines, in the holds of ships, and in the drying shops. With the advent of electric motors in the ventilation of the premises there was a revolution. Regulated devices appeared not only for industrial, but also for domestic needs.
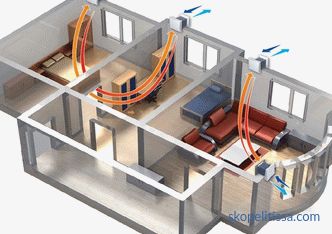
It might be interesting! In the article on the following link read about roof ventilation.
Now, when passing through the forced ventilation system, additional valuable qualities are reported - it is cleaned, moistened or dried, ionized, heated or cooled.
Fans and ejectors move large volumes of air masses over large areas. The system includes electric motors, dust collectors, heaters, silencers, control devices and automation. They are built into the air ducts.
More information about the calculation of ventilation with a heat exchanger is described in this video:
Calculation of the natural ventilation of living rooms
The calculation is to determine supply air flow L in the cold and warm period of the year. Knowing this value, you can choose the cross-sectional area of the ducts.
A house or apartment is considered as a single air volume, where gases circulate through open doors or a sheet trimmed 2 cm from the floor.
The inflow occurs through unpressurized windows, external fences and by ventilation, removal through exhaust ventilation channels.
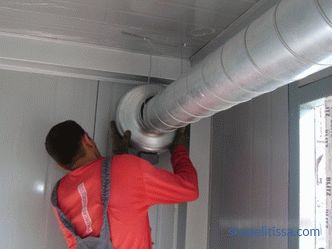
The volume is found by three methods - multiplicity, sanitary norms and area. From the obtained values choose the greatest. Before you calculate the ventilation, determine the purpose and characteristics of all rooms.
The basic formula for the first calculation:
L = nхV, m³ / h, where
- V is the volume of the room (product of height by the area),
- n is the multiplicity determined by SNiP 2. 08. 01-89 depending on the calculated indoor temperature in the winter period.
According to the second method, the volume is calculated based on the specific rate per person, regulated by SNiP 41-01-2003. Take into account the number of permanently living people, the presence of a gas stove and a bathroom. By tab. M1 consumption 60 m³ / person per hour.
The third method is by area.
L = Axk, where
- A is the area of the room, m²,
- k is the standard consumption per m².
Calculation of the ventilation system: example
Three-room house with a total area of 80 m². The height of the premises is 2.7 m. Three people live.
- Living room 25 m²,
- bedroom 15 m²,
- bedroom 17 m²,
- bathroom - 1.4² m²,
- bathtub - 2.6 m²,
- kitchen 14 m² with a four-comfortable stove,
- 5 m² corridor.
It is required to calculate the air balance.
Separately find the flow rate for the inflow and exhaust, so that the volume of incoming air is equal to the removed one.
Inflow:
- living room L = 25x3 = 75m³ / h, SniP multiplicity.
- bedrooms L = 32x1 = 32 m³ / h.
Total flow by inflow:
L total = Lgost. + L slept = 75 + 32 = 107 m³ / h.
Exhaust:
- bathroom L = 50 m³ / hour (tab. SNiP 41-01-2003),
- bath L = 25 m³ / hour.
- kitchen L = 90 m³ / h.
The tributary corridor is not standardized.
By the hood:
L = Lkuh. + LSanuz. + L bath = 90 + 50 + 25 = 165 m³ / h.
Inlet flow is less than exhaust air. For further calculations, the highest value L = 165 m³ / h is accepted.
According to sanitary standards, the calculation is carried out based on the number of tenants. The specific consumption per person is 60 m³.
L total = 60x3 = 180m / h.
Taking into account temporary visitors for whom the prescribed air flow is 20 m / h, it is possible to accept L = 200 m³ / h.
The area consumption is determined by taking into account the normative rate of air exchange of 3 m² / hour per 1 m² of living space.
L = 57x3 = 171 m³ / h.
According to the results of calculations, the flow rate for sanitary standards is 200 m³ / h, multiplicity of 165 m³ / h, and over the area of 171 m³ / h. Although all options are correct, with the first for living conditions will be more comfortable.
It might be interesting! In the article on the following link, read about ventilation for the foundation.
Total
Knowing the air balance of a residential building, they select the size of the duct section. The most common use of rectangular channels with a 3: 1 aspect ratio or round.
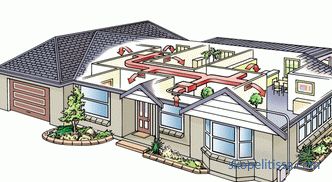 .
.
For convenient calculation of the cross section, you can use an online calculator or a diagram that takes into account the speed and air flow.
When ventilating with natural inducement, the speed in main and branching ducts is assumed to be 1 m / h. In the forced system 5 and 3 m / h, respectively.
With the required air exchange of 200 m / h, it suffices to perform a natural ventilation system. For large volumes of air being moved, mixed recycling is used. The channels are equipped with performance-calculated devices that will provide the necessary microclimate parameters.
