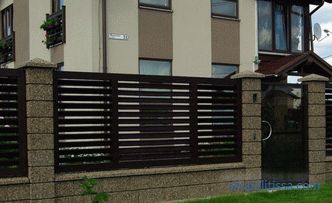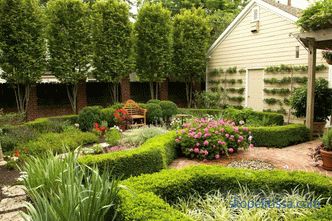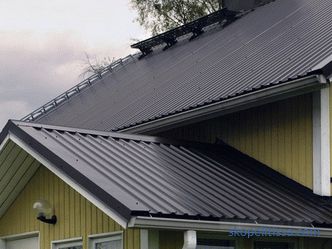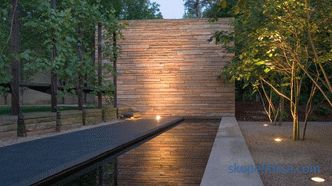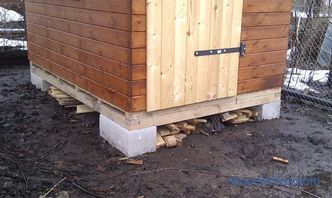This article will tell you how and why you need to install a drain funnel for a flat roof. After reading, you will learn what the funnels are, what they consist of, and you will also understand the basic principles of their installation. This information will help determine the design features of the building being constructed at the design stage.
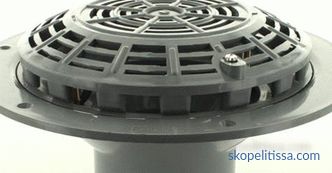
Why do we need drainpipes on a flat roof
Water does not lag on the slopes of the roofs. However, if the building has a flat roof, heavy rainfall will accumulate on it during rain and snowfall. They can lead to the destruction of waterproofing, the accumulation of dirt and even the collapse of the roof. In addition, wind and rainwater can plant seeds on the roof. Growing up, they will further increase the load on the roofing surface.
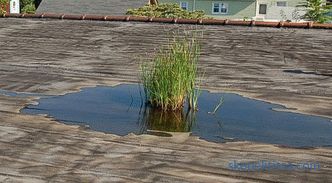
Water drainage funnel for a flat roof - types, design features and materials of manufacture
The water intake funnel for a flat roof is made of the following materials:
-
Plastic polyvinyl chloride funnels.
-
Metal , coated with zinc. This is the most common material for the manufacture of funnels. It is inexpensive and copes well with its functions.
-
Copper . This material is not popular due to the high cost of products.
The funnels are:
-
Flat . Such funnels are installed on flat roofs that they plan to use frequently. If the roof is covered with asphalt or tiles, flat funnels are installed in the level with them.
-
Bell-caps . Have a protective filtering grid. This grid protects the drain from clogging. Its shape is a cap rising above the roof level.
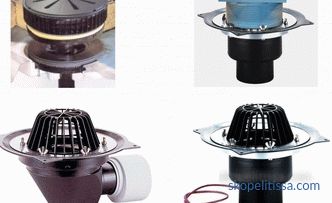
Funnels can be horizontal outflow or vertical. The difference between them is in the location of the drain hole relative to the facade of the building. Horizontal outlet funnels have a discharge pipe that passes through a layer of insulation. Such funnels are not very convenient, because when performing technical work on the replacement of drainage pipes or funnels, it is necessary to open a significant section of the roof. If you lay a horizontal line above the freezing limit, ice jams can form in the pipes. Ice plugs in the pipes are fraught with leaks and water stagnation. The horizontal system is used on roofs that do not have an attic. On ordinary flat roofs, funnels with a vertical outlet are used.
A heating cable can be connected to the funnel. Due to this, the snow around will be warmed up.
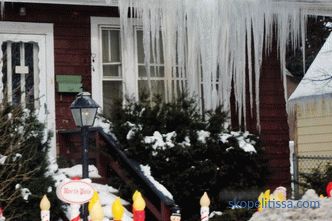
You can find funnels of combined structures.
The structure of the drainage funnel
A conventional funnel consists of:
-
a pressure ring , which fits tightly to the roof and ensures tightness;
-
grids that prevent objects from entering the drainage system;
-
horizontal or vertical pipe ;
-
a water intake that transfers water to the pipes;
-
glands that strengthen the seats, which pipe connects to the pipe;
-
fixing flanges ;
-
covers on top of the product.
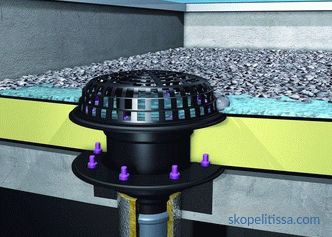
Gutter for a flat roof - types and methods of installation
Installation is divided into types of installation:
-
Exterior structures , which are mounted around the perimeter of the house.
-
Internal that are laid during construction inside the walls and pass into the sewer system. Do not neglect the tightness of such systems. The result of substandard work will be the rapid course of corrosion processes.
In the case of a flat roof, installing a funnel for internal drainage is the preferred solution. Horizontal pipes are laid under waterproofing and insulation.
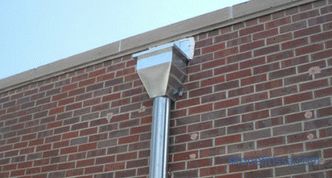
Drainage systems can be:
-
self-flowing , that is, with a bias: water flows under the influence of gravity;
-
vacuum that do not have slope: work on the principle of a flush tank, for which they received the second name - "siphon".
Gutters of flat roofs: installation and heating
Funnels are installed so as to ensure the convergence of water into plums under the influence of gravity. They should be located in the lowest sections of the roof. To ensure the flow of water, enough roof slope 2%.If there is no such bias, then it is created artificially - for the whole roof, or it is done so-called “splay” - with the help of expanded clay, insulation plates or concrete.
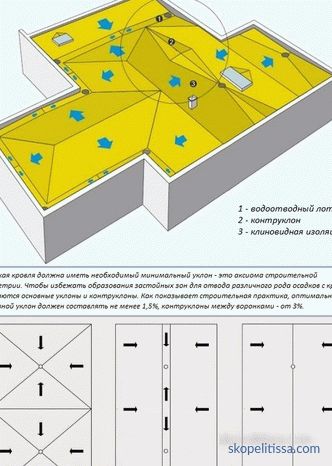
The surface of the roof is crushed into equal areas of regular geometric shapes. In the base of the roof is mounted the lower part of the product to connect the funnel to the drain pipe. After the waterproofing and insulation will be laid, the lower and upper parts of the funnel are connected with an annular seal. Between the layers of roofing material should be a plastic apron funnel. Fix it with an additional apron of bitumen. On top of all these layers are closed with mastic or bitumen again. Put a protective grid.
They check the quality of the work done by spilling a bucket of water at a distance of 2 meters from the funnel.
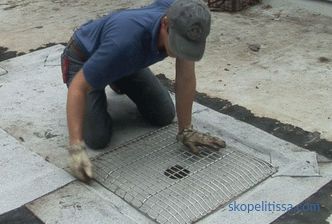
Gutter drainage design on a flat roof
At least 2 craters should be installed on the roof of the house in order to provide the necessary protection in case of unforeseen situations such as bad weather or pipe blockages. One funnel should fall on every 150 or 200 square meters of the roof. The funnels are installed at a distance of 25 meters from each other if the length of the house itself exceeds 25 meters. The minimum distance from the funnel to the funnel - 50 centimeters. Do not install a funnel closer than 1 meter to the edge of the roof.
If the building is divided into sections, each of them must be equipped with its own storm sewer funnel on the roof.

On our website you can familiarize yourself with the most popular in Moscow suburbs for the construction of a country house . In filters you can set the desired direction, the presence of gas, water, electricity and other communications.
Principles of selection and installation of a drain funnel for a roof
When installing roof funnels for flat roofs, you need to keep a few simple rules in mind. Without their observance, the efficiency of drainage structures will fall sharply:
-
metal funnels are installed on the roof of the metal profile or seam.
-
For bitumen roofing or on polymer coatings, select polymer funnels .
-
The connection of the funnel to the roof should be completely sealed . To do this, you can stick an additional waterproofing layer, extending it directly on the sides of the funnel. If there are several layers of waterproofing on the roof, a funnel is installed between them.
-
The funnel should have a removable cover and protection from dirt so that the latter does not fall into the drain. In addition, the protection system will help to prevent clogging of leaves, branches, sand and other types of street garbage.
-
It is necessary to carry out heating to the funnels so that the water in them does not freeze.
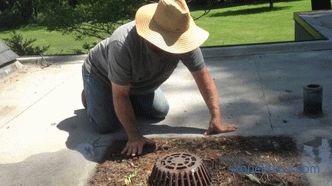
Drainage of a flat roof: the specificity of the construction of indoor and outdoor options
Drain can be built outside and inside the building. Each of these methods has its own characteristics. For example, the internal structure does not affect the appearance of the building, and the external one is easier to install and repair.
Internal drain
In order to properly install the internal drain system, it must be designed in advance. The pipeline path should be as short as possible, and the connection with the storm sewer should be convenient and reliable.
The risers can be located near the living rooms. In this case, it is not necessary to install heating on the section of pipe that passes through the rooms. Wiring done through the grooves, boxes or mines. It will be necessary to warm the drain through the attic.
If the building is not heated, it will be necessary to solve the problem of heating the pipes to avoid freezing of the water that will flow into them. This is usually done using a heating cable. It is necessary to provide the riser with a cleaning revision at a height of one meter from the ground.
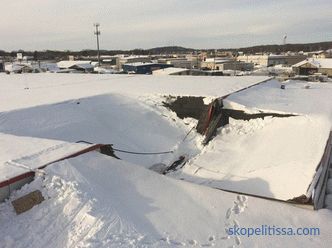
On our website you can find contacts of construction companies that offer services design and repair of the roof . Directly to communicate with representatives, you can visit the exhibition of houses "Low-rise Country".
Pipes located inside the building are not subject to such sudden temperature changes as systems built outside. Also, the exterior of the building is not overloaded with additional excesses in the form of an outdoor drainage system. This gives the house accuracy and simplifies the decoration of the exterior.However, cleaning the internal system is much more difficult.
Water flows from the funnels to the risers through special drain pipes. Tap-off lines are buried underground or they build a suspension net right in the house. To ensure that water passes through horizontally laid pipes in a suspension network, they are installed with a slope of 5 millimeters per linear meter. If the suspension system cannot be installed, you can lay the branch lines underground and connect them to the storm sewer. It costs more and repairs will be less convenient later.
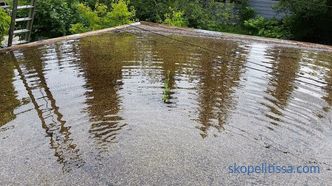
External drainage
The external drain is suitable for the southern regions where there is little rainfall - no more than 300 millimeters per year. An open drainage system is easier to clean and repair if it has suffered from the weather.
The construction of external drain has many specific features. In order to avoid damage and corrosion of the external walls of the building with a flat roof, it is necessary to build protective side walls. Covers of these sides should be metal or concrete.
Special holes are made in the sides to bring out the drainage channels. A galvanized apron must be applied to the joints of the side covers. So the water will not penetrate into the gaps between the joints.
Drainage gutters extend outside the house and roof. In contrast, for the internal water flow funnel put on the roof, at a distance from the edges.
The funnels of internal roof drainage of flat roofs:
Drain systems that are located outside can be:
-
Unorganized . This option is suitable for dry areas. Water is discharged overhangs on the eaves.
-
Organized . In this case, the sediments are collected in an outer funnel with guide sides. Also, water can flow into the chute, from which the fluid is drained into the storm sewer or directly into the ground.
In some cases, filtering equipment is installed in the drainage system, which makes it possible to obtain technical water from it, which can be used, for example, to operate toilet bowls.
In the video you can see the drain funnel for a flat roof:
It might be interesting! In the article at the following link read about the project of a house with a wavy roof .
Conclusion
It may not be easy at first to understand the abundant assortment of drainpipes and technical details. To make the right decision, determine your priorities and goals, facing the drainage system and funnels. The choice will significantly narrow when it becomes clear what specific results you want to achieve at the end of the work. If during the winter a lot of snow falls on the roof, it is clear that it will be necessary to install a heating system that requires glaciation. If the walls that go beyond the walls of the gutter do not fit into the design of the building, it is clear that it would be preferable to hide the drain.
For the calculation and installation of the drainage system, the best option would be to contact specialists. Building codes contain a lot of nuances that in any case will need to be considered for security purposes. Professionals will help to calculate the estimate, based on your needs, and perform all the work quickly and with a guarantee.
