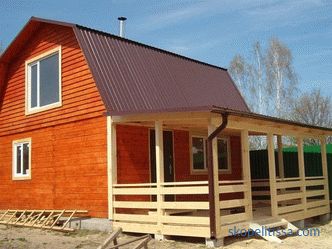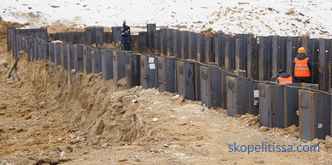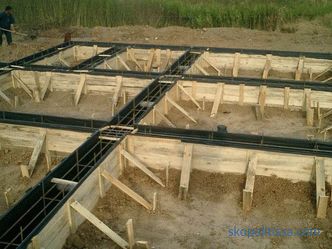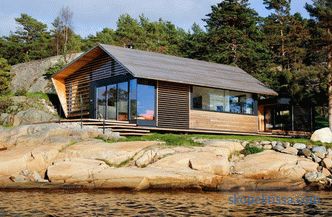One of the first buildings on any site is the outbuilding. It is used to store inventory, materials, firewood and various things. This article describes the options for building a hozbloka with woodsheds. You will learn about its advantages, features of construction and the possibility of combining with other buildings.
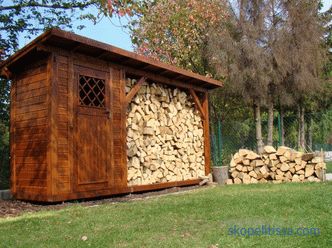
The purpose of hozblok
The main purpose of hozbloka is the storage of inventory and various things that no place in the house. Experts recommend combining such a building with others in order to save space on the site and money on materials. Such a solution allows to obtain the necessary construction much faster than to build each separately.
Increasingly, hozbloki combine with an outdoor toilet, shower, bath, garage, place to store firewood, make on one side a gazebo or a shed with a terrace for rest or work. Therefore, the building is divided into several compartments, which allows you to get maximum comfort from its use. The size of the building can be any, as well as the layout. In this case, everything depends entirely on the desires and needs of the site owner. Very often, a terrace, a gazebo or a small cabins will be equipped with a brazier or stove, table, chairs.
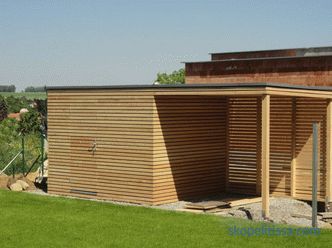
Choice of materials
Choice of materials for hozbloka with a drovnik for a dacha completely depends on for what period the future construction is being erected. For example, if the outbuilding is planned as a temporary solution with further refurbishment, then it is better to purchase inexpensive materials to get rid of unnecessary costs. For the framework, a thick board or a timber can be used; for siding, slate, metal profile, tin, lining and so on are used.
If capital construction is erected right away, then you should definitely entrust a specialist with the development of a plan that will take into account the peculiarities of the foundations, the dimensions of the utility block, the necessary materials, the installation point, communications and so on. In this case, a gas block, brick, treated wood, etc. can be used for the walls. When combining the building with a shower and toilet, you will need to make a solid floor, which is not afraid of moisture and prepare a cesspool. The pit should be sealed, this will avoid the spread of unpleasant odors.
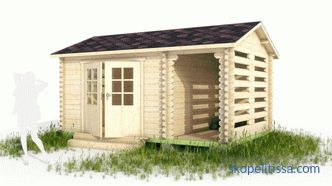
It should be noted that the plastic wall paneling barn with woodsheds and other buildings is not used. This version of the material is strictly not suitable for capital construction, because it has a weak structure. Such panels can be well suited for interior decoration of bathrooms, showers, rooms with high humidity. They also can not be used near places with open fire, for example, on the terrace near the barbecue or in the change house around the stove.
Popular Projects
The final project of a barn with a woodsheds dwarf for the dacha depends entirely on the needs of the site owner. A very popular solution among summer residents is the combination of a farm building with a bathroom, a shower and a compartment for storing chopped firewood. It is possible to proceed to the construction of the building only after the approved project, taking into account all the features of the utility block.
For example, the whole building will be divided into three compartments:
-
combined or separate bathroom and shower;
-
place for storing firewood;
-
block for storing inventory.
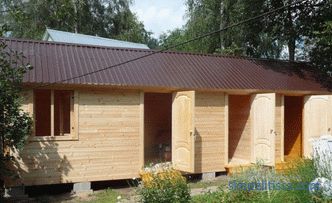
For the toilet and shower, you can divert cabins 1x1.2 m - this is the minimum size which can optionally be increased. At the same time, there should be additional space in the shower, which is used as a dressing room. Dimensions of the wood clerk should allow to store the necessary fuel stock for a certain period. The main part of the building is reserved for the barn.
Sometimes instead of a bathroom and a shower other premises are equipped. For example, it could be a barn with a woodshed and a garage, a working room, a room for keeping birds and small farm animals, a dog aviary, and so on. It all depends on the requirements of the owner of the site.
Depending on the purpose of the additional premises, you need to think about what the floor should be like. For example, if it is a garage, then the floor must be durable so that it can support the weight of the car, so concrete is used. It is also advisable to equip a concrete floor for the room to be used as a workshop for keeping birds or animals. In most other cases, the floor can be made of wood.
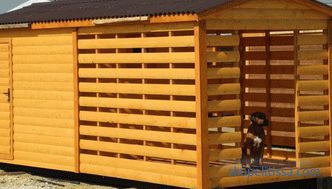
The construction process
Construction of any building, even the simplest hozbloka, is enough complex event. Therefore, it is better to entrust such a task to specialists.Only in this case can we guarantee a good and durable result. Naturally, the quality of construction will largely depend on the materials used. The process of building a hozblok in most cases as follows.
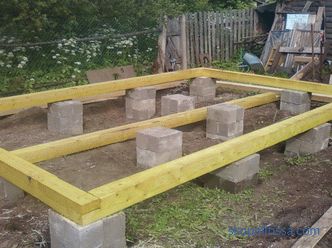
On our website you can find contacts of construction companies that are offer construction services of small architectural forms . Directly to communicate with representatives, you can visit the exhibition of houses "Low-rise Country".
Foundation
The foundation is being prepared. If a brick or similar material is used for the walls, then the foundation should be strong and wide enough, a strip foundation is used for this. If the frame and walls are made of clapboard or boards, then such a building will have a small weight, which means that an expensive foundation will not be needed. In this case, you can use ordinary concrete blocks.
-
A trench 40x40 cm is prepared for a hoe-block with a wood logger , which is covered with rubble / gravel and sand and poured over with water. You can do without rubble / gravel and use only sand, which is wetted several times, until the material is compacted. The base should stand for about a week, after which concrete blocks of 40x20x20 cm can be installed on top.
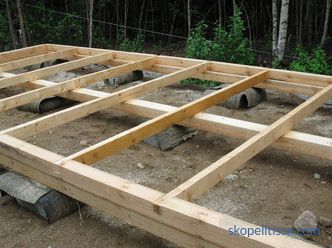
-
The roofing material is placed on the blocks above , which is used as a waterproofing layer between a wooden building and concrete. After that, a wooden frame is erected, serving as the basis for all future construction. A frame with a size of 15x15 cm is used for the frame, intermediate lags of 5x10 or 10x10 cm are attached to it, 50 cm between them. Next, floorboards will be laid on these logs. It should be noted that absolutely all wooden elements must be treated with special means to protect against insects and moisture.
-
The frame is mounted on the prepared foundation, on top of which the roofing material lies, fastens, after which the base is ready.
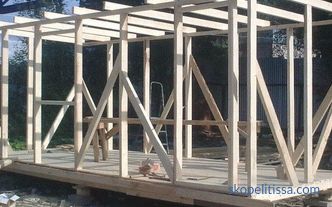
This could be Interesting! In the article on the following link read about a gazebo with a utility block under one roof: 8 beautiful examples + photos and prices .
Framework
The construction of a utility block with a toilet and a wood fender begins with the construction of the frame, if the construction is completely wooden or sheathed with slate / metal profile or similar materials. Racks are fastened to the frame, for this purpose a 10x10 cm timber is used. They must be placed at the corners of the whole structure and in those places where there will be door and window openings. From above, they are connected, for example, with a lining of timber, which also have a cross-section of 10x10 cm. In addition, stitches are used to increase the strength and stability of the entire frame.
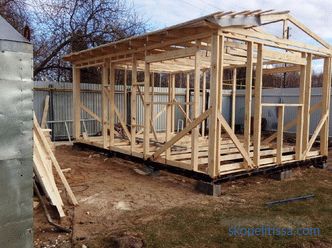
Roof
For a similar construction, the roof can be single or double gable. Rafters are knocked out of 5x7 cm planks. Fastening to the top trim is carried out in 60 cm steps. A 20 cm plank is used to connect the rafters to one another. It is also used as a batten for roofing material. As the roofing material, you can use the one that is most suitable for the owner of the building. However, it is worth noting that the most economical option is laying of ruberoid with further slate coating.
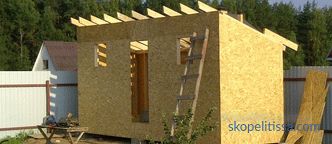
Wall covering
A sheet pile board with negative processing is often used for covering the frame influence of moisture and protection from insects. It is an inexpensive and rather durable solution. In the toilet and shower, it is better to additionally protect the walls with plastic panels, the floor in the shower is made concrete. For a drovnik and a toilet, boards can be laid on the floor, the thickness of which is not less than 2.5 cm. However, if a heavy toilet bowl is to be mounted in the bathroom, then in this case the floor should be concrete.
After the construction of the outbuilding is completed, you can proceed to its construction. This refers to the supply of communications (electricity, water), the equipment of additional elements. Installation of a toilet bowl, faucets, shower, sockets, lighting fixtures, and so on. For all wooden elements mandatory processing paint or antiseptic. If a garage is being made, then it is necessary to ensure good ventilation, including for the woodsheds.
In the video you can see the construction of the hozblok:
It can be interesting! In the article on the following link read about top 10 stairs in the Art Nouveau style: complex in a simple .
Conclusion
A typical utility block at a dacha can be a multifunctional building.By combining different-purpose premises under one roof, it is possible not only to save time and money on construction, but in the future to ensure a comfortable rest and storage of various equipment. The purpose of the building will depend entirely on the wishes and needs of the site owner.
Different materials can be used for the construction of the hozblok, however it is necessary to remember about the construction features and the presence of the foundation when using heavy materials and the direct purpose of certain compartments.
