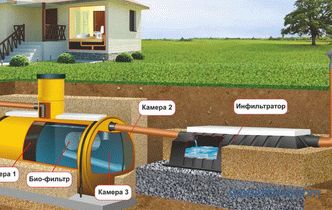The formwork serves as an element of the fence when pouring concrete, preventing it from flowing out beyond the limits of the future structure and thus giving it the necessary shape. This device is used for the manufacture of foundations of different types. The most common use case is formwork for strip foundations. With the help of formwork they make reinforced belts under the floor slabs or the roofing frame of a building, as well as many other structures, which imply pouring the form with concrete or cement mortar. Material for foundation formwork can be used differently, and in our article we will consider several options.
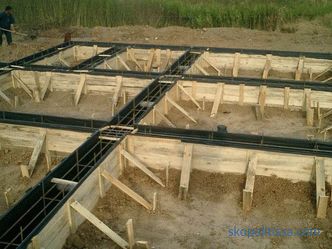
Wooden formwork with waterproofing coating
Types and materials for the manufacture of formwork
Depending on the desired quality of concrete structure , the speed of its construction and the possibility of re-use of fencing material, distinguish the following types of formwork:
-
Removable (collapsible). Means the repeated use of functional parts of the device. It is dismantled after reinforcement of reinforced concrete.
-
Non-removable. Remains in the foundation, while serving as an additional protective or decorative element of the structure.
-
Wooden. It is used in collapsible structures. As the main enclosing material using a cut wooden board of different sections, plywood, OSB slabs, in rare cases chipboard.
-
Metallic. Fencing elements in such formwork are made of sheet metal. The knots providing rigidity and interfering deformations of the planes can be made of a tree or a metal profile.
-
Polymer. Can be both removable and non-removable. In the first case, the use of special plastic sheets as a fence is implied. In the second, concrete is poured into forms of expanded polystyrene, assembled by means of locks in an integral structure.
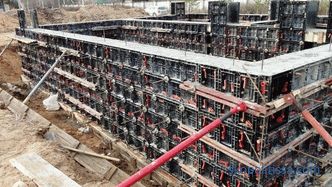
Reusable formwork - often these are rented
Overview of typical formwork: types and conditions use of formwork structures
A type of formwork is selected depending on the requirements for the reinforced concrete structure. The dimensions of the foundation, namely its height and width are of paramount importance. The higher the structure, the stronger should be the enclosing material.
Collapsible formwork
This is the most common formwork device for strip foundations and not only. Its popularity is due to ease of manufacture, availability of material and low cost compared with other options.
Such a formwork is most often built from OSB, wooden boards, plywood, sometimes chipboard. As the material for the frame used wooden beam of suitable cross section or metal profile. All material after dismantling the formwork can be used in further construction work. Naturally, this is possible with respect for him.
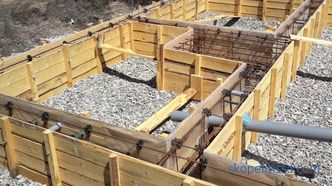
Even disposable formwork can be collapsible, and the boards are quite suitable for a subfloor or similar work
From the boards
For the construction of the formwork will need a board with a thickness of 25 mm, if the width of the foundation to 300 mm. A more dimensional design with a tape width of 400 mm and above will require the use of a 40-50 mm board. Lumber of any species, both hardwood and coniferous, is suitable. Most economically feasible to use spruce or pine. In addition, these rocks have sufficient strength and resistance to moisture fluctuations.
Disadvantages: long time of assembly of panels and subsequent assembly / disassembly of the elements of the structure; the design requires additional reinforcement.
Advantages: low cost.
From plywood, chipboard, OSB
To make OSB formwork for the foundation, or plywood and chipboard, not to be able to do without a wooden bar, which will be necessary when assembling the frame and stops with braces. The recommended plate thickness is 18 mm or more. The thicker the slab, the less bar for stiffness will have to be added. Sheet size:
-
waterproof plywood - 1200 * 2400;
-
construction plywood - 1500 * 1500;
-
OSB: 2500 * 1250;
-
DSP - 3750 * 1750.
For single use, you can use regular plywood, OSB boards, or even chipboard (then you have to throw it out). If you plan a lot of pouring cycles, you should pay attention to the laminated waterproof plywood.
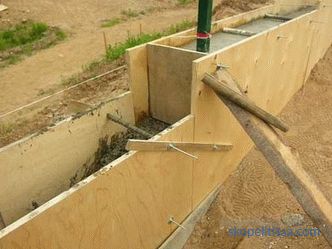
Plywood formwork
On our site you can find contacts of construction companies that offer the service of repair and design of the foundation. Directly to communicate with representatives, you can visit the exhibition of houses "Low-rise Country".
Positive qualities: simplicity and speed of assembly compared with all other collapsible options. When using cheap grades of slabs, the cost of such formwork for the foundation will be lower than that of wood.
Disadvantages: the high cost of waterproof laminated plywood; one-time use of inexpensive plate materials.
Metal formwork
Expensive but practical option that can provide high surface quality, which reduces the cost of its subsequent polishing (if any). Such designs are more often factory-made, therefore they are maximally adapted for quick assembly. They have considerable rigidity and the same significant mass, which implies the involvement of a team of builders for installation and possibly lifting equipment. There are lightweight options made of aluminum or its alloys, but using them to save on the salary of workers and cranes is impractical.
Metal formwork for the foundation (photo below) is intended for multiple use and has significant potential in this regard, which partly justifies its high cost.
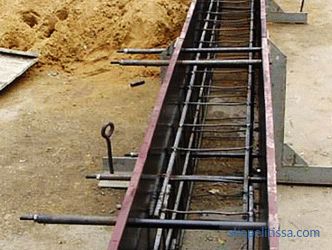
Reusable metal formwork
The quality of the foundation, made using iron formwork, is much higher than wooden options. This is due to the properties of the metal, which, unlike wood, does not absorb moisture and thus provides favorable conditions for the ripening of concrete.
Polymer plates
The meaning is the same as with plywood, OSB or chipboard, with the only difference that a polymer plate is used as a barrier material, the size and thickness of which depends on the required rigidity . To ensure the proper rigidity of the structure, a framework of timber or a metal profile is necessary.
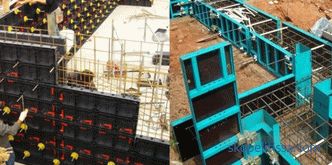
Polymeric formwork is an expensive pleasure, but they are indispensable for the construction of standard structures
Fixed construction
Picking up material for solid formwork, choose the one that will give the monolithic structure the necessary properties. For example, if heat insulation is subsequently required, it is better to use expanded polystyrene than concrete blocks or metal sheets.
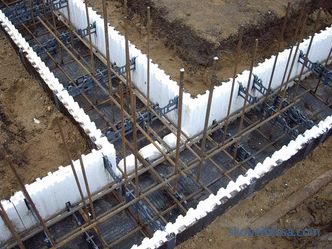
Fixed formwork
It might be interesting! In the article on the following link read about the features of using technology fixed formwork in the construction of private households.
Expanded polystyrene blocks
A very simple and fast option, besides, the finished concrete structure is already insulated. Manufacturing of formwork for strip foundations of blocks causes an association with the designer: lightweight blocks from high density polystyrene are assembled by means of locks located on the adjoining sides of the product. The technology provides for the presence of linear, angular, radial and other elements for the implementation of any geometric shapes and solutions.
There is also an option where dense polystyrene sheets are used as a limiting material. The joining of sheets among themselves is realized with the help of a simple spike / groove connection. Opposite walls are connected by special metal brackets, which in parallel determine the width of the foundation tape.
The material has a small mass and is easy to use, so the structures are mounted from it quickly, do not require special equipment and skills.
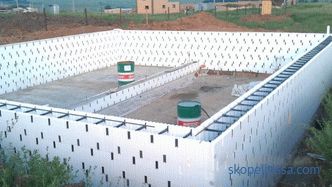
Fixed formwork also works as a heater.
Reinforced concrete foundation blocks
The name says it all. Structurally, it resembles foam polystyrene formwork. The difference in the absence of insulation, significant mass and greater rigidity of the finished monolithic structures. In the case of work with large-sized blocks, for mounting you will need a team of builders and lifting equipment.
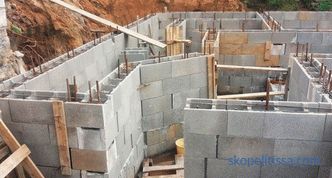
Fixed formwork from hollow
blocks it is necessary to use various devices. Most often they are needed in the case of the manufacture of wooden structures, especially when used sheet metal material. Factory products are usually equipped with everything necessary. Metal studs
Required for tall structures. It is not possible to provide high-quality fixation of the tape thickness over the entire area of the fence in other ways. Studs are not needed for structures less than half a meter in height, especially if sufficiently rigid sheet materials or boards are used.
The purpose of this element is to prevent the formwork walls from bursting. For proper operation, the stud is installed in a plastic pipe. This is done in such a way that, when tightening, the walls of the fence from the inner side rested against the pipe.From the outside it is recommended to wear washers on the stud.
Bracing
Designed to prevent the walls of the fence from bending outwards. Made of wooden bars of different lengths. The input is all suitable material, including trimming.
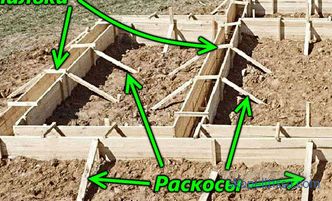
Studs and braces
Plastic film
Prevents the flow of concrete mix outside the formwork. Mainly used for the construction of boards, including unedged. Helps to prevent excessive contamination of wood with cement mortar, which gives greater opportunities for their subsequent use.
It may be interesting! In the article on the following link read about the panels for the foundation.
Manufacturing of removable formwork for strip foundations
There are a lot of options for the construction of such structures and the choice of the most suitable depends on the situation and the preferences of specialists. Consider how the formwork is done for strip foundations using wooden shields and beams.
Manufacturing technology of wooden boards
The thickness of the board is selected depending on the width of the tape and the height of the structure. With a width of up to 300 mm and a height of up to 1 m you can use a board of 25-30 mm. The length of the shields also depends on the dimensions of the fence and the geometry of the structure. Considering the standard length of the board (4.5 - 6 m), it is possible to consider the optimum length of the shield 2 - 2.5 m.
In the manufacture, it is better to use nails as fasteners. This will greatly facilitate the dismantling, save money and speed up the process.
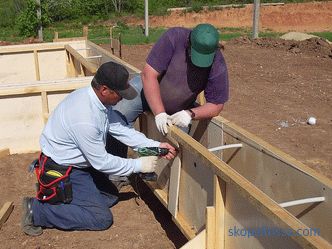
Assembling formwork
For boards up to 1 meter high, the assembly represents the following sequence of actions:
-
It is necessary to prepare boards for a set of one shield, for example, 10 boards 2 m long and 100 mm wide;
-
You can use a bar of 50 * 50, - to ensure rigidity and a bunch of boards. on one shield 4 pcs. ;
-
The board is nailed to a bar, which is located at regular intervals, while the edges of the ends should be about 200 mm apart (to connect the shields to each other during installation). The bars should be made somewhat longer so that they can be driven into the ground, if such is provided for by the construction.
-
For tall structures with a belt width of 400 mm and more, a plank with a thickness of 40 - 50 mm should be used, a timber for the framework should be at least 100 * 50 mm.
Installation work
Before it is necessary to make a markup. After that, the shields are located along the tape basement. Outside the tape are fixed diagonally, from the inside set stops or studs. During the work it is necessary to control the level in all planes and the geometric accuracy of the structure.
You can see the video about the formwork for the foundation:
Assembling the fixed formwork
Construction of Polystyrene blocks are assembled gradually - as the height of the foundation or walls increases. The first row is laid out on the prepared foundation - a pillow, having previously laid a waterproofing on the walls of the trench (in the case of a trench). Assembly is made in the locks on the faces of the blocks.
The height at which you can knit the reinforcement without any difficulty is gained. In the case of the use of polymer sheets, the walls are fixed between each other by the brackets that are included. After collecting several rows and unleashing the reinforcement, they are cast with concrete, after which the next rows are assembled and so on until the structure is fully ready.
For non-separable formwork of concrete blocks, the process is the same. The difference is in the design of the material and the method of isolation of the reinforcement, which fits into the specially provided recesses on the upper and lower surfaces of the blocks. The installation process also occurs gradually - after pouring one or two rows, the following are mounted.
For more information about fixed formwork, see the video:
It might be interesting! In article on the following link read about the base plate.
Results
Applications of a particular formwork largely depends on the costs that the developer is willing to go to, as well as the requirements for the quality of the foundation. For budgetary options, wood formwork is quite suitable using available tools (there are examples using cardboard boxes). If speed is important, and quality will have to be considered other options that will cost a lot.

