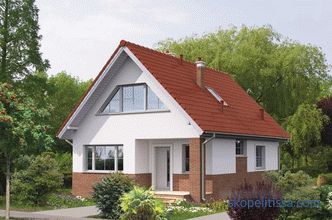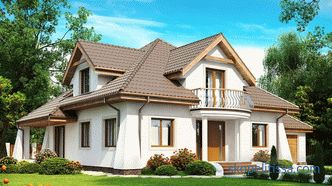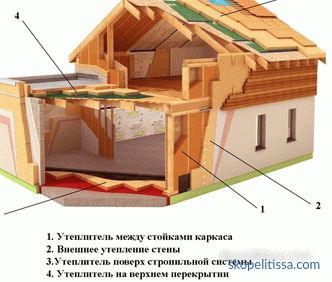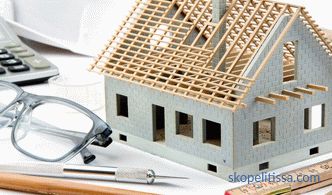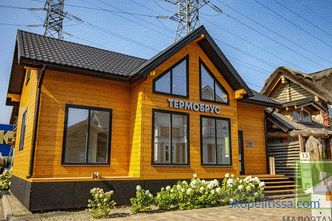
At the exhibition of low-rise country houses, the Angarsk House construction company enters the final stage before opening its doors to visitors of the exhibition. Work is currently underway on the interior decoration of the house.
This is an exhibition house built according to the technology of glued laminated timber called the Showroom.
About the Showroom project
The Showroom is an exhibition sample in which we present the material and its capabilities. Implemented any projects at the request of the customer.
Characteristics of the house
- The house is built using glued timber technology;
- Total area of the house 129 m² ;
- Living area 98 m² ;
- Floors of the house - 2 floors ;
- Roof shape - Attic - Complicated ;
- Finishing of the facade - Painting ;

Cost and time for installation of the exhibition project
- Cost of configuration " Warm circuit "- 3 500 000 r. ;
- Construction Time "Warm Circuit" - 45 days ;

For more information on exhibition house of the company "Angarsk House", you can visit the exhibition of houses "Low-rise country" ( house number 13 ) and get acquainted with the card "project house showroom"
Rate this article; we tried for you

Similar articles
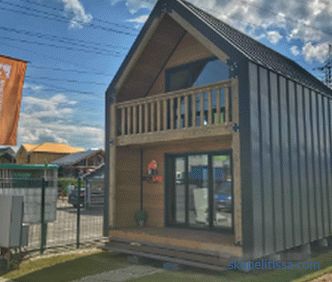
Exhibition house of the building company "BOXLAB" 24> 19 company "BOXLAB". The project of the house is called simply and concisely - "Frame house 12".
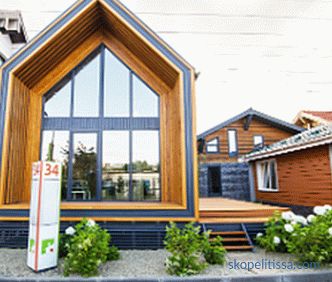
The exhibition house of the company "Willbehouse" is ready
At the exhibition of houses "Low-Rise Country" ended the installation of a demo -home construction company DOMINIKON - House Designer. The project of the exhibition house is called "Loft 42. 5" WillbeHouse.
Do you want to build a house?
Need advice on choosing a project, technology or company?
Do you want to save nerves and money!?
Sign up for the newsletter and get tips, promotions and discounts!
