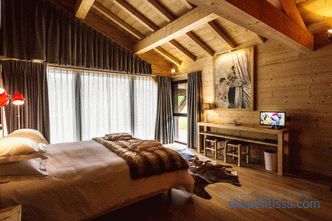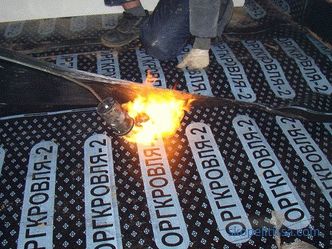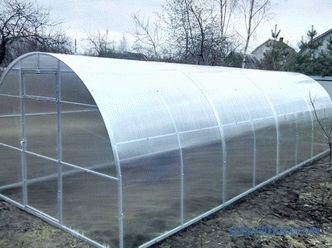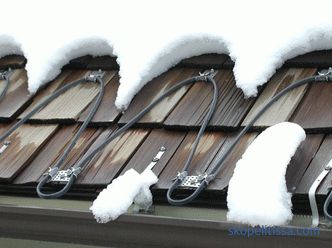Proper gasification or arrangement of furnace heating, supply and exhaust ventilation is done in compliance with many standards. One of the important points that must be taken into account is what should be the height of the pipe relative to the ridge of the roof. This question is considered in the article.
First of all, before calculating the length of the chimney from the roof to the top, it is necessary to take into account the series important details:
-
the planned power of the stove or gas boiler;
-
general requirements to the flue and exhaust pipes
-
span from the top edge of the roof or parapet to the flue.
More powerful, more than
The performance of a boiler or heat unit used for domestic purposes and heating is taken as standard up to 7 kW. The capacity of the ductwork depends on the performance of the heat unit:
-
heat generator up to 3.5 kW -14 * 14 cm;
-
heat generator from 3.5 to 5.2 kW - 14 * 20 cm;
-
heat generator from 5, 2 to 7 kW - 14 * 27 cm.
Smoke flue gas ducts are made vertical. With the absence of steps, constrictions, from solid annealed brick, with a wall of 12 cm. Still, this design is made of heat-resistant concrete with a wall of 6 cm, with the arrangement of technological niches, closed by doors 25 cm deep, which are needed to clean the pipe during operation.
The lumen of the circular duct must not be inferior to the throughput capacity of the corresponding rectangular duct. The approximate ratios of internal dimensions to diameter are as follows:
-
140 * 140 mm - ∅ 160 mm;
-
140 * 200 mm - ∅ 200 mm;
-
140 * 250 mm - ∅ 220 mm;
The arrangement of smoke removal paths from chrysalite-cement pipes, with a permissible temperature inside up to 300˚С, is also acceptable. Smoke ducts made of metal are operated up to 400˚ C.
In smoke exhaust communications for coal-fired furnaces, the use of asbestos-cement and stainless steel products is strictly prohibited.
In buildings of multi-storey residential buildings, arrangement of heat generators on solid fuel is permitted. Heat generating unit must be connected to the duct.
The internal clearance of the industrial production smoke exhaust communication path for heat generators takes at least 8 square meters. see per 1 kW device.
General
The height of the chimney pipe above the roof depends on the instantaneous capacity of the duct. Domestic heat-generating units with a capacity of up to 7 kW are operated only at a height from the grate to the edge of the tip, more than 5.0 m. to the corrosive effect of combustion products.
On our site you can find contacts of construction companies which offer services to design and repair a roof . Directly to communicate with representatives, you can visit the exhibition of houses "Low-rise Country".
The parameters of cuts and the receding of chimneys of heat units are used according to the technical regulations of the manufacturer.
It is advisable to arrange chimneys inside the walls and partitions of non-combustible components. External walls of non-combustible components, it is allowed to operate only insulated, to eliminate condensate.
If it is impossible to equip the communication smoke paths in the walls, mounted and root pipes are used.
Root pipes are structures with their own foundation located not far from the heating unit.
Mounted pipes are fitted on top of the heater. It is necessary to take into account the pressure generated by the chimney. In earthquake-prone areas, the installation of mounted gas flues is prohibited.
The gap between the chimney and rafters, battens and other parts of the roof of combustible components take in the light of at least 13 cm, up to not insulated ceramic ducts - 25 cm, and when insulated with heat-resistant or poorly combustible components - 13 cm.
The hood end is important to protect from weathering . Protection must allow free passage to the combustion products.
Smokestacks of units on firewood and peat, on structures with roofs of combustible components are covered with spark arresters made of metal mesh with a size of no more than 5 * 5 mm.
When the flue length is more than 1.5 meters from the roof plane, the chimney must be equipped with additional braces to resist the wind.
Height of chimneys above the roof of the building
The height of the chimney relative to the ridge of the roof is calculated in relation to the gap between them along the horizontal line, but always more than 0.5 m from the roof.
The length of the flue settled at a distance equal to or greater than the height of the solid structure protruding above the flat roof should be at least 0.5 m.
For similar objects, the pipe above the ridge of the roof in the segment up to 1.5 m from the upper edge of the roof or parapet (with a flat roof), taken from 0.5 m.
On our site you can familiarize yourself with the most suburban areas for construction in the Moscow region of the house . In filters you can set the desired direction, the presence of gas, water, electricity and other communications.
The height of the pipe above the roof is carried out above the line drawn from the top edge of the roof downwards at an angle of 10 ° to the horizon, if the gas flue is 3 m or more from the top of the roof.
The diagram shows how to calculate the height of the chimney above the extension. The smoke stack of the attached structure, at the intersection of the hypotenuse of a rectangular isosceles triangle with an angle of 45 ° formed at the extreme point of the roof of a nearby building from a sheer plane, is taken 0.5 m higher. But smoke exhaust ducts require equipping above the roof of higher buildings attached to a building with stove heating. Therefore, all the recommendations for calculating the length of the flue from the attached room can be considered incorrect.
Supply and exhaust ventilation system
Technical documentation regulates the height of the ventilation pipes above the roof of the building. SNiP and SP says: if the height of the exhaust is not regulated by the project, then the ventilation communication paths are arranged in the same way as chimneys.
It is prohibited in homes with a stove heated:
-
use forced exhaust ventilation, without compensating for the inflow in the same way;
-
flue gas in communication ventilation paths and the use of smoke exhaust systems for ventilation;
From the video you can learn how to correctly calculate the height of the chimney:
It can be interesting! In the article for the next article ke read on the An unusual look at the gazebo: 10 interesting ideas .
Conclusion
All the information in the article is prepared on the basis of the provisions of SNiP41-01-2003 and SP 7. 13130. 2013. These provisions of the building codes and regulations are guided by experts when calculating chimneys.
Rate this article, we tried for you



