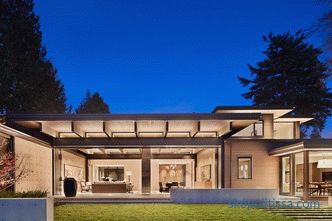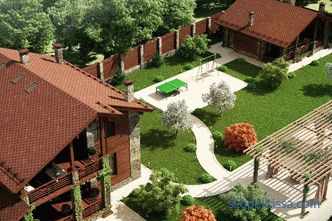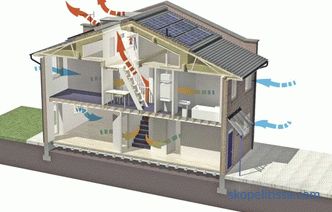There are many examples where traditional roofing materials cannot be used for the sole reason - the opacity for daylight. Previously, in such cases, the translucent roof was made of glass, now the roof is made of polycarbonate. This polymer has many advantages over glass, and one of them is the possibility of choosing the type of polycarbonate.
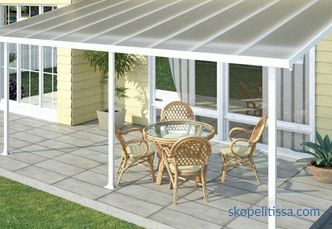
Types of roofing polycarbonate
If we talk about structure, there are three types of polycarbonate for the roof:
-
Monolithic . It is a smooth sheet with a thickness of up to 12 mm. In a transparent version, it is a complete analogue of sheet glass with a slightly lower transparency coefficient, but much lighter and stronger than it. Although the thinnest polycarbonate (2-3 mm) is not used for the roof.
-
Cell . The structure of this type of polymer is somewhat similar to corrugated cardboard. In the “domestic” version, cellular polycarbonate consists of two or three thin parallel plates interconnected by a set of longitudinal stiffening ribs. The strength of such material is lower than that of a monolith, but in principle it is sufficient if the frequency of the batten corresponds to the angle of the slope of the pitched roof. The principal difference is that the light passing through the polycarbonate is scattered. This slightly reduces the coefficient of transparency, although it makes the natural illumination of the space under the roof more “soft”, without abrupt transitions of the boundaries of light and shade.
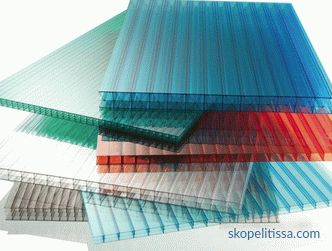
-
Profiled . In cross section, this is a typical type of profiled sheet, which is made of polycarbonate, not steel. And in this case, the profile in the form of a rectangular or trapezoidal wave provides the necessary structural strength. There are manufacturers who produce both types of roofing materials with the same dimensions, and they are compatible with each other in geometry. They can be used in combination on one roof of the roof without special technical solutions for waterproofing longitudinal and transverse joints.
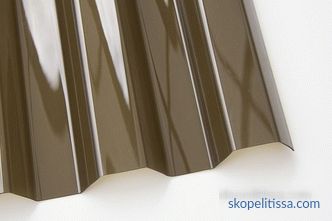
If we talk about the choice of a specific thickness of sheet or honeycomb polycarbonate on the roof, then it depends on the slope of the slope, the regional standards for wind loads and snow cover pressure, the frequency of sheathing. The strength of the roof of the profiled carbonate is regulated by the choice of the type of profile and the frequency of crates. But in any case, the design should be handled by experts, and the purpose of this article is to familiarize with the general principles of arranging a single-ply polycarbonate roof.
On our website you can familiarize yourself with the most popular projects of various small forms for a country house, from construction companies represented at the exhibition "Low-Rise Country".
Features of polycarbonate as a roofing material
Cellular polycarbonate can be called the lightest sheet roofing material, which is mounted on a row crate. Depending on the thickness of the sheet, 1 m 2 weighs from 0. 8 kg (4 mm) to 1. 7-1. 8 kg (10 mm).
Monolithic polycarbonate is heavier with the same sheet thickness: from 4. 8 kg to 12 kg. And it is no longer easy to call him.
But the low weight of the roofing material can be considered as a virtue only in terms of ease of installation - for the supporting structure, this is a secondary factor. Compared to snow loads, the difference in weight of different coatings does not have a significant effect on the roof system and the batten. For example, Moscow and the region for the most part belong to the III snow region with a normalized load indicator of 180 kg per 1 m 2 , and the north of the region to the IV region for which the calculated snow pressure on the roof is 240 kg / m 2 .
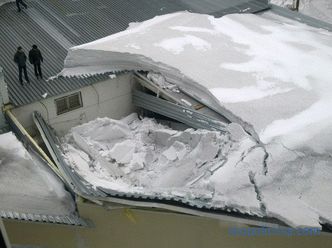
The main difference between polycarbonate and other types of roofing materials is a large coefficient of thermal expansion. And as a general principle of installation, it is taken into account that with seasonal fluctuations in temperature, for each linear meter of the roof of transparent polymer, a tolerance for a change in linear dimensions of 5-6 mm is needed, and for a color one - 7-8 mm.
Another feature of polycarbonate roofing is the obligatory presence of a layer protecting the material itself and objects under the translucent roof from the negative influence of the ultraviolet part of sunlight. In the case of a monolithic and honeycomb sheet polymer, the protective layer is located on the front, on the profiled sheet, on both sides.
Preparatory stage
At the time of storage and transportation, the sheets are covered with a protective packaging film. Before mounting, the film is removed only partially, along the edges of the sheet along the fastening line. It is not recommended to completely remove the film - otherwise you can scratch the surface of the polymer sheet during operation.
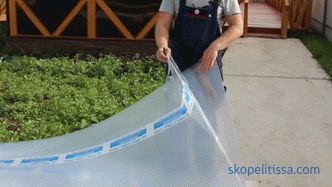
On our site you can find contacts of construction companies that offer the service of building small architectural forms - gazebos, greenhouses and similar turnkey structures. Directly to communicate with representatives, you can visit the exhibition of houses "Low-rise Country".
Cellular polycarbonate at the ends is pasted over with a “temporary” adhesive tape that protects the internal channels from dust and moisture. Before installation, this tape is removed. Instead, glue the sealing tape on the upper edge of the panel, and on the bottom - perforated tape.
Note! If the sheet will not fit into any mounting profile, tapes must be closed with end profiles. For them, the same rules apply: the upper end is closed tightly, the drainage holes with a step of 30 cm and a diameter of 2-3 mm must be drilled in advance for the profile of the lower section to drain the condensate from the internal cavities of polycarbonate.
When installing a polycarbonate roof for a veranda or terrace, all paintwork on a wooden supporting structure should be completed. If polycarbonate is used as a visor for a porch or in a canopy on a metal frame, before welding the sheets, all welding work must be completed.
In order to minimize overheating of the supporting structure under the translucent roof, it is recommended to paint it white with a fade-resistant paint. Another option is to close the horizontal planes of the wooden crates with aluminum tape.
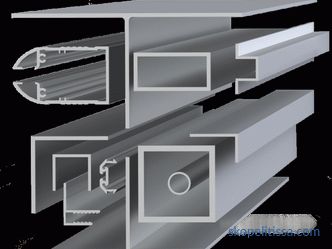
Fixing monolithic and honeycomb polycarbonate to the batten, connecting the panels to each other and with adjoining surfaces
For fixing polycarbonate to the sheathing in the sheet, drill holes with a diameter of 3-6 mm larger than the diameter of the self-tapping screw. These holes must be at least 40 mm from the edge of the sheet. For cellular polycarbonate, it is important that the fasteners are located in the middle of the "air" channel and do not fall on the stiffener. When mounting it is necessary to ensure that the screw is perpendicular to the surface of the sheet.
For fastening to metal supporting structures use self-tapping screws with a drill, for a wooden frame - self-tapping screws on a tree. Both types are used together with a sealing rubber washer, eliminating the leakage of the roof through the fixation points. The mounting pitch is between 40-60 cm.
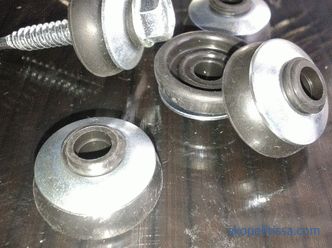
It might be interesting ! In the article, on the following link, read about polycarbonate greenhouses.
The fastener should not be tightened to the “stop” so that when the temperature fluctuates, the sheet can move relative to the batten.
For joining the panels with each other side faces, three types of connecting elements :
-
clamping bar ;
-
one-piece profile H ;
-
split profile.
The last view consists of two profiles:
-
Lower . It is attached to the roof truss foot or canopy frame.
-
Upper C-shaped. They press the sheets to be joined as a "cover".
Fix and seal the joints with rubber sealing gaskets, which are inserted into the profile grooves. Then the profile is screwed to the frame with a screw.
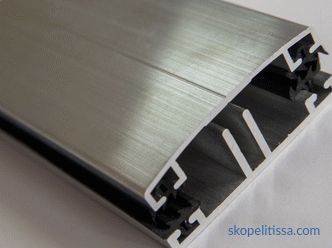
For reliable fixation of a sheet, its edge should fit in a profile not less than 20 mm.
When attaching a polycarbonate roof to a wall (canopies, awnings, roofs of verandahs or attached terraces) use an F-shaped profile. It is fixed through a hole in the "leg" of the profile: to a wooden wall - on a screw, to a brick wall - on a dowel or anchor.
The end profile is used not only to close the inner planes of the cellular polycarbonate at the ends. They also make out the side edges of the roof to give the roof a finished look.
Important! The sheets of polycarbonate in a sloping roof are arranged so that the stiffeners are directed from top to bottom. And the slope of the slope must be at least 5 ° so that condensate from the internal cavities can flow out.
Installation of polycarbonate on the roof in the video:
It can be interesting! In the article, on the following link, read about a polycarbonate fence on a metal frame.
Installation of profiled polycarbonate
If the roof of the house is made of profiled sheet, then the question of which polycarbonate to choose for the roof of the terrace is not worth it - profiled panels are best suited for joining in one plane, and even in terms of design .
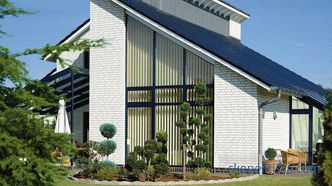
The general principles for installing this type of roofing polycarbonate are:
-
when extending panels in length or when used in a combined roof, horizontal joints should lie on a crate with an overlap of the top sheet above the bottom not less than 20 cm;
-
longitudinal connection of adjacent sheets is made in the form of a overlap in a single wave ;
-
a full sealing of the joints occurs by laying self-adhesive pack corner tape;
-
the mounting holes are drilled in the upper part of the wave with a 10 mm drill;
-
the diameter of the self-tapping screw should be equal to 4. 8 or 5. 5 mm, and sealing rubber washer - 24 mm;
-
fastening step - 30-40 cm;
-
sheets are mounted from the bottom up ;
-
to the first and last row of the batten the panel is fixed in each wave, to intermediate supports - through a wave.
Examples of the use of polycarbonate in hinged structures
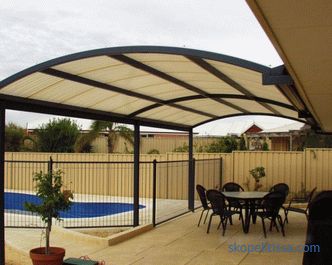
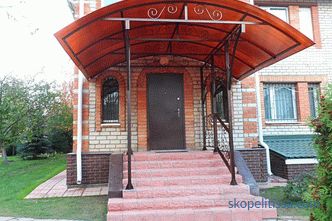
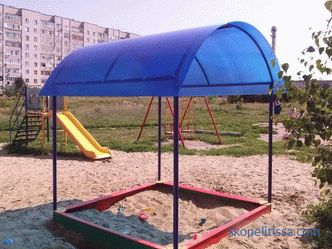
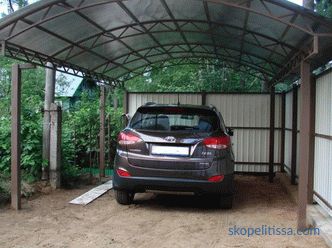
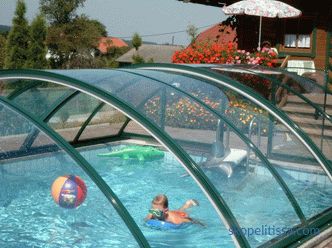
Polycarbonate can be used in the construction of different types of canopies, examples in the video:
It may be interesting! In the article, following this ylke, read about the unusual look at the gazebo: 10 interesting ideas.
Conclusion
A shed roof made of polycarbonate, although it has a simple construction compared to other types of roofing, but its design and installation should be handled by experts. Errors in arranging the supporting frame or insufficient clearance in the mounting profiles to compensate for thermal expansion will lead to the destruction of the roof. Even a wrongly screwed in self-tapping screw can create local stress in the roof, which can cause the depressurization of joints or the appearance of cracks in the polymer.
Rate this article, we tried for you
