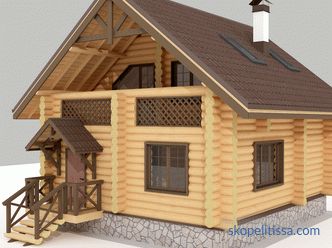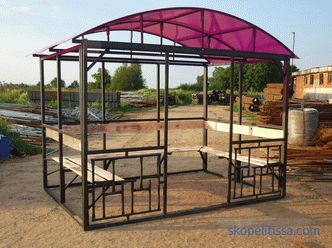The density of urban and suburban buildings, resulting in a shortage of free space for construction, forms a high popularity of house projects for narrow areas. A characteristic feature of such projects is a narrow long building, which is located on the narrow side of the house to the street. In a long narrow house there may be an attic, garage, ground floor. Often, house projects are already adapted to specific regions of the country.
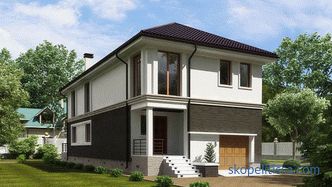
Planning of house projects for narrow areas
Building layout on the long section has individual features :
-
on one of the walls there are no windows , which allows the building to be located in the extreme proximity to the border of the land plot;
-
utility rooms often have a longitudinal location , making the living room and bedroom located at the end of the building with sufficient lighting.
Catalogs of construction companies contain individual and typical architectural projects of houses for narrow areas. The houses have no windows on the long sides of the building, but there is good lighting in the living rooms.
For projects of narrow houses for narrow plots, the entrance is located from the front or from the side, therefore the house is placed with restrictions in the width and depth of the plot.
In order to make the most efficient use of an elongated area, it will be optimal to place the house right next to the border of the shadow side site, utterly freeing the territory in front of the house. If a road with heavy traffic passes near the site, then the building is located in the depth of the territory, fencing off your house from the roadway with the help of greenery.
The garage then tries to locate on the frontal boundary of the territory so that the passage to it does not take up much space on the site.
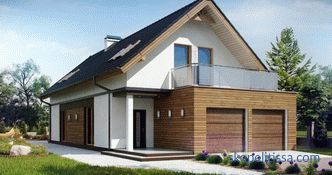
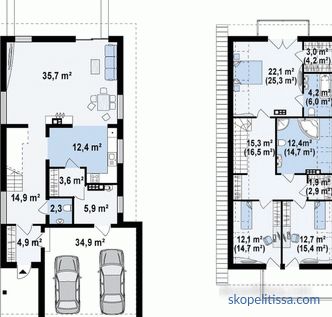
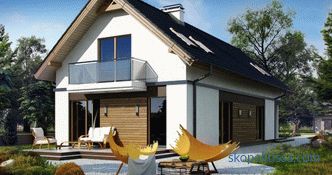
Preconsider the layout of the house on an elongated plot, the location of additional buildings, and also carrying out engineering communications (irrigation systems, wells, septic tanks, site lighting), to ensure their convenient operation. Refinement during construction will increase cash costs.
On our website you can familiarize yourself with the most popular projects of houses from construction companies, presented at the exhibition "Low-Rise Country".
Tips for arranging a garden project for a house with a narrow plot
For originality and attractiveness of a garden of an elongated plot, experts recommend:
-
Delimit possession of zones by arches, trellis, green spaces, leaving these places half open without complete isolation between themselves. To a narrow area does not become a territory with small cramped parts.
-
Make winding paths , this will create a visual increase in the garden, and the walk will be longer. Each turn of the path will have its own appearance of the garden.
-
The landing of green spaces is performed in groups in triangular formations separated by winding paths. Otherwise, planting a row of trees along the long side will give the site an even more elongated shape.
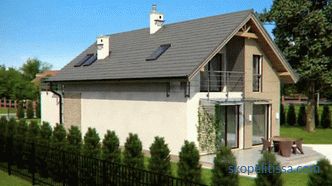
The elongated shape of the territory has many variations of the original arrangement of its territory . Now the market offers a large abundance of options for popular cottages for narrow territories, and for an additional fee, it is possible to make an individual design order.
Tips for the construction of projects of houses with narrow sections
If you make the second floor more than the first, this will allow you to save space, and if the walls overlook the neighboring territory or the fence, they are made without windows.
Lighting of living space is used with increased efficiency. Large windows of elongated buildings have an attractive appearance and let in lots of light. The windows are enlarged by mounting slopes and protrusions.
Additional recommendations specialists in the construction of a narrow house:
-
Planning a house in a narrow area implies a minimum number of n partition , the best option would be sliding construction.
-
For a building with several floors , a staircase is set at one side near an elongated wall of a house.
-
The use of two floors and a residential attic allows you to narrow down the building by 5-7 m. The arrangement of the garage under the roof will also be beneficial.
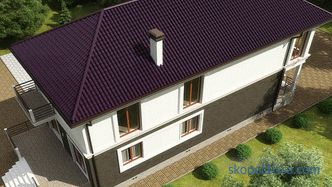
-
located the section with a reference point to West-East , the building is erected with a wide wall to the north. The adjoining territory is shaded by the building, on the south side there is a terrace.
-
At positioning of the section with reference to North-South , the building is erected as far north as possible to the edge of the territory. Behind him is better to put a bath. The road to the construction is laid in the width of the car track.
On our website you can find contacts of construction companies that offer the service of designing houses. Directly to communicate with representatives, you can visit the exhibition of houses "Low-rise Country".
Peculiarities of cottages for a narrow plot
Modern designs of houses with a minimum width are characterized not only by an attractive look, but also by sufficient spaciousness. In this case, a small area allows you to accommodate all the rooms there for comfortable living of the whole family. When planning, the main principles and ideas of ergonomic construction are usually applied:
-
building build-up in height (two-story, with warmed attic);
-
due to the arrangement of basement floor a it is possible to increase the internal space, and a comfortable stay in the room is favored by the installation of several windows;
-
placing the house with a guideline of the end walls to the west and east, providing the best natural lighting and heating;
-
using roofs e "chalet "- under it in possible placement of the house, garage, terrace, loggia.
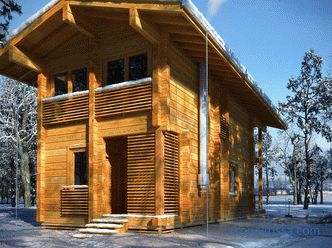
A narrow plot of land has its necessary landscape design features. The optimal design of the building allows you to maximize the use of the land and keep the privacy of your property even with the closest neighborhood.
Cottages in a narrow area have some distinctive features :
-
extended plan ;
-
location frontal sides of the building to the street;
-
one or two blank walls;
-
windows are located on the lightest sides, often with panoramic structures;
-
bay windows , skylights, second light windows;
-
presence of the basement , with the location of a storeroom, a training room, a boiler room;
-
hanging second floor over the terrace;
-
setting a narrow one-way th stairs .
Thanks to its features, projects with narrow ownership allow not only to increase the visual space of the home, but also to provide living space with the greatest comfort.
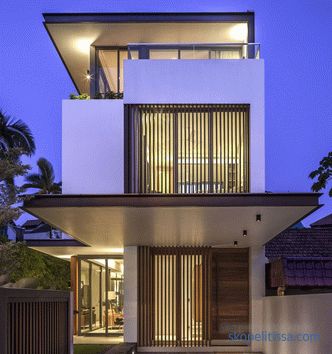
It might be interesting! In the article on The following link read about projects of houses with stove heating.
Layouts for planning narrow buildings
Typical designs are fairly easy to adapt to a particular site. These can be projects of narrow one-story houses or two-story with an attic. In a house for a narrow plot, it is necessary to properly insulate due to the lower energy efficiency of such a building, in contrast to ordinary houses with square shapes.
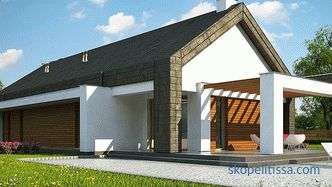
The kitchen or living room will be better placed at the end of the building, and for bedrooms will suit the second floor. Finished projects are created taking into account the location of utilities and the possibility of heavy machinery.
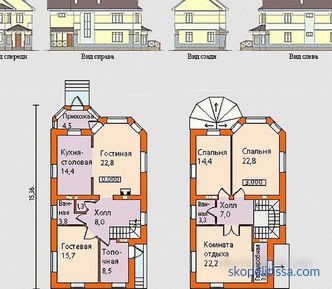
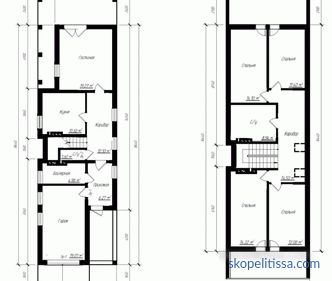
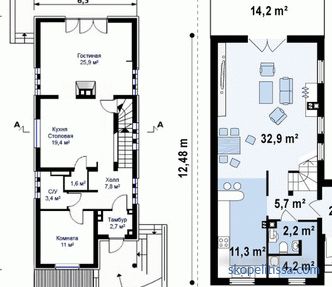
Selecting a project for a narrow site
Construction companies' catalogs contain examples of projects for houses on narrow land plots of various designs (one-storeyed, two-storeyed, with a garage, terrace, with various layouts). The construction of the house will then be carried out taking into account the shape of the plot, the relief and the wishes of the customers:
-
options standard projects buildings may be completely identical, or with minor changes (in terms of space) , finishing);
-
you can order individual design taking into account the individual wishes of the owners.
3D project of a house for a narrow area, see the video:
It might be interesting! In the article on the following link, read about the construction of houses of profiled timber.
Conclusion
After receiving a section of narrow width, it becomes necessary to use it effectively.Despite the existing opinions that such a project is similar to a long barrack, a lot of attractive architectural ideas have been created for projects of narrow houses that are comfortable and adapted to a specific area.
Rate this article, we tried for you
