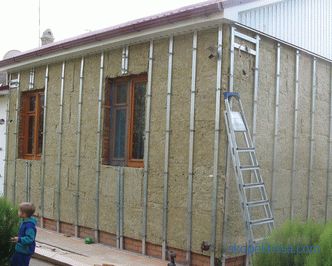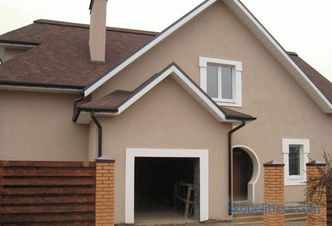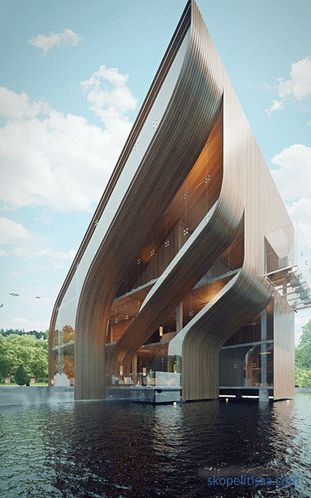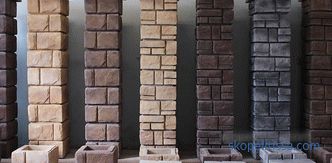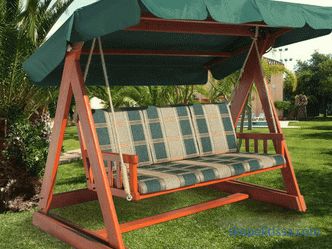In modern construction in the construction of both single-storey houses and multi-storey cottages, aerated concrete blocks are widely used. The distribution of this material was facilitated by its two main features: low cost in comparison with other building materials and fast terms for the construction of walls. Today, construction companies can offer a project of a country house of aerated concrete for every taste.
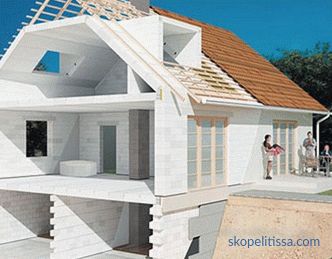
One-story house of aerated concrete with a basement and attic
Consider the pros and cons of this popular material, especially the construction of various residential buildings and finished projects of houses from aerated concrete.
Advantages and disadvantages of the material
The indisputable advantages of concrete slabs include the following factors:
-
The relative ease of compared to others materials. The blocks are lightweight due to their porous structure.
-
Low cost when compared to brick or wood.
-
The correct geometric shape , thanks to which you can lay only with special glue and get a flat wall with minimal deviations.
-
The use of glue for coupling blocks, rather than cement mortar, also reduces the final price of a residential building. Cement for laying bricks will require much more than glue and it costs more.
-
Ease of processing , allowing the block to give any shape. With the help of grinding you can easily achieve a smooth relief. The variety of forms created allows the use of blocks for the construction of decorative stairs and railings, fences and ceilings.
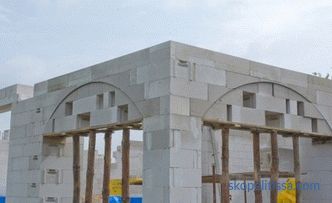
Arched openings in a wall of aerated concrete
-
Speed of construction due to the large block size, the volume of which is approximately equal to the volume of 12-15 standard bricks. Short construction time and low price make it possible to significantly reduce the final cost of construction.
-
The strength of autoclaved aerated concrete. Strict adherence to the construction technology allows the construction of cottages and residential buildings of several floors from this material.
According to the advertising theses of manufacturers and numerous construction companies, this popular material has virtually no flaws. But they are still there, and are described below:
-
High hygroscopicity. The technology of erecting houses from aerated concrete provides for the mandatory finishing of walls with non-waterproof materials such as plastering, siding and others.
For reference! Hygroscopicity is the ability of a material to absorb moisture.
-
Unpresentable appearance. A “naked” house from a gas block does not look very aesthetically pleasing, but this question rarely comes to the fore, since the walls will still have to be covered with some kind of finishing material so that they do not get wet.
-
Aerated concrete blocks are prone to cracks if the building foundation is not strong enough and gives a strong shrinkage. For greater strength of the whole structure, it is necessary to lay a solid monolithic foundation. Therefore, despite the ease of the block frame, it will not be possible to save on the foundation, as experts of construction companies assure.
-
Weak resistance to abrupt temperature changes - they can provoke the appearance of cracks on gypsum plaster, therefore, for the strength of walls during plastering, it is better to additionally use a mounting grid.
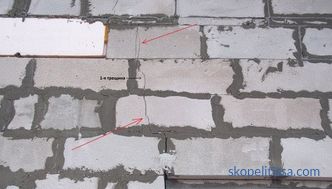
Failure to comply with the norms during construction may lead to the formation of cracks on aerated concrete walls
Given the above-mentioned disadvantages and advantages It can be concluded that when developing projects of aerated concrete cottages, it is necessary to strictly adhere to the rules of the technological process at each stage of construction, taking into account the peculiarities of the climatic zone of construction of the object. The end result largely depends on the quality of the blocks themselves.
Scope
Inexpensive production allows to produce large volumes of material. There are many enterprises specializing in the production of blocks for the needs of construction. Due to the low cost of material, the scope of application of aerated concrete is very extensive: residential buildings, industrial and commercial buildings and facilities.
In the construction of load-bearing walls, the use of aerated concrete has its limitations and features. Strength characteristics allow to fully use this material only in low-rise construction, in the construction of houses with a height of 2-3 floors. But as internal walls, partitions such blocks can be used without restrictions for any type of construction object. Reinforced aerated concrete is used as floor slabs.
In addition, due to its thermal insulation properties, aerated concrete is widely used as a filler for various kinds of metal frames and structures.
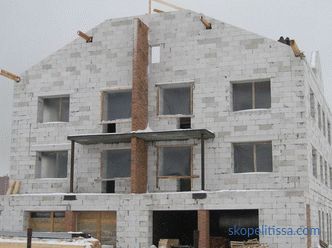
Three-story cottage from gas-blocks
Aerated concrete or foam concrete - make a choice
Foam concrete by many criteria inferior as aerated concrete. Its production takes place directly on construction sites or in other unequipped places, so the composition of the mixture often does not meet the technological requirements. In addition, drying in natural conditions does not allow to give the finished product the necessary strength, which in addition is uneven over the entire surface. Foam concrete is more prone to shrinkage, which can lead to cracks.
Foam blocks are made in forms, and not cut as aerated concrete, therefore they do not have such a proper hermetic form, and their installation is more complicated and takes longer. Foam blocks are laid on cement mortars, which need much more than adhesive solutions used to build walls of aerated concrete. As a result, despite the lower cost of the source material, the final price of the finished frame of the building of foam blocks can be more expensive.
But in foam blocks, the hygroscopicity or water absorption index is much lower than that of aerated concrete. Therefore, the occurrence of cracks in foam blocks due to temperature changes is less likely. In addition, although the geometry of the foam blocks is worse, this material does not require high qualification from the cladder maker, and it is better to stack ideal aerocrete blocks with a minimum thickness of the glue line.
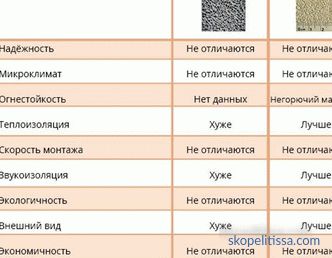
Comparative table of aerated concrete and foam concrete
As a result, despite the seeming identity of these materials, you can’t put them in one row - Each of them is good at its time and place and only experts will be able to determine what is best to use in a particular case.
On our website you can find contacts of construction companies that offer the service of designing aerated concrete houses. Directly to communicate with representatives, you can visit the exhibition of houses "Low-rise Country".
What is included in the finished project of a house of aerated concrete
The finished project of a house of aerated concrete must take into account the terrain and climatic features of the construction of a residential facility. The architectural and construction part of the project will depend on the humidity indicators, temperature regimes and features of the area.
When planning the construction of any one- or two-story aerated concrete house, it is important to take into account all individual aspects of facade insulation, the use of additional materials for wall decoration. This part of the project should contain detailed drawings, dimensions and types of materials, in accordance with the requirements of GOST standards, in order to observe the main technological stages of the construction of a residential facility.
The second part is engineering and includes sections on electrics, heating and water supply, ventilation and sewage.
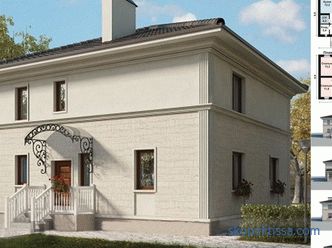
The introduction to the house begins with a standard project that tells about the layout and shows the appearance of the building
From what prices depend on the construction of aerated concrete houses
Most construction companies are ready to deliver the object in 4-6 months, depending on the complexity of the project and the presence of decorating elements on the facade. The duration of the construction and the final price of the house will depend on the following factors.
-
The complexity of the plan is , which includes the number of bathrooms, ventilation shafts, balconies and mansards, as well as the location of the internal partitions and their thickness. To build a cottage in several levels will be cheaper than a one-story house of aerated concrete of the same area.
-
The type of foundation , which depends on the strength of the bearing walls and the features of the terrain and the type of soil.
-
Non-standard solutions in the design of facades and interior planning, the addition of a standard design with decorative elements and architectural details increases the final cost.
-
Facade processing , cladding and insulation. This is the most unstable item of expenses, depending on the choice of insulation and other additional materials, the cost of processing can vary significantly, ranging from 20-1500 rubles. / m²
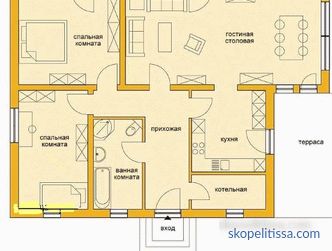
Typical design of a one-story aerated concrete house
A standard project is always cheaper than an individual one. The cost of 1 m² of boxes with blocks of rough finish will vary from 9,000 to 15,000 rubles, depending on the region. The price of 1 m² of finished residential property is 50-80% more expensive, depending on the quality of finishing materials and the complexity of utilities.
Aerated concrete houses: with an attic and two-story - views and layout
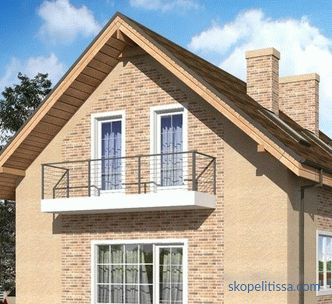
A house with an attic of aerated concrete for permanent residence
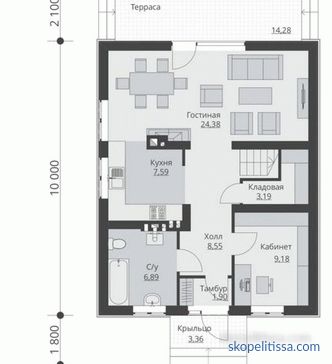
The internal layout of the first floor of the project of aerated concrete
It may be interesting! In the article on the following link read about reinforcement aerated concrete blocks.
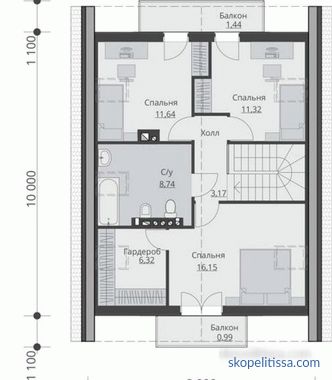
Interior layout of the second floor
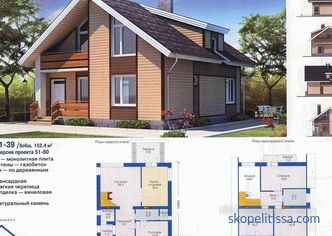
Project of a house of aerated concrete with an attic shared area 152.4
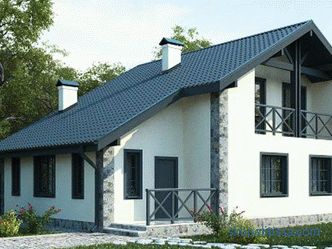
The roof structure was borrowed from the houses of the chalet
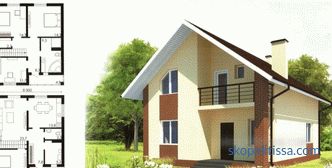
Attic walls are high enough to be considered a high-grade floor
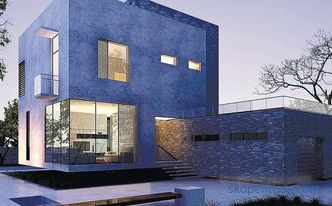
Modern high-tech house made of aerated
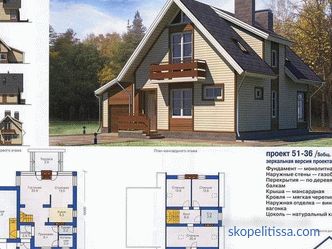
The classic house design with an attic is complemented by a balcony and a garage
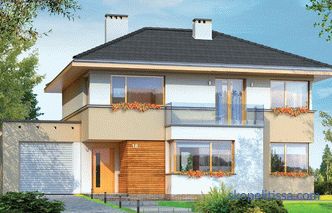
Two-storey house with a four-slope roof
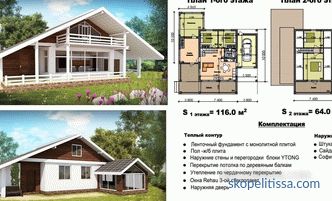
House from a combination of materials: the first floor is aerated concrete, the second is a tree
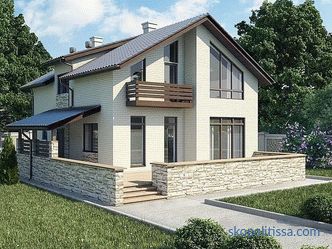
The brick finish is in perfect harmony with wooden inserts
It might be interesting! In the article, read the following link about a one-story aerated concrete house.
Conclusion
If you have firmly decided to build a residential building of aerated concrete or foam concrete, be attentive to the project of the house, learn the main points of the production technology, do not save on the quality of the foundation and insulation. You can order the development of an individual or get a free project of a house of aerated concrete from the company where you build it.
The final result of construction depends primarily on the strict observance of all stages of the technological process, the quality of construction work and the aerated concrete blocks used for the construction of the supporting structure of the building.
