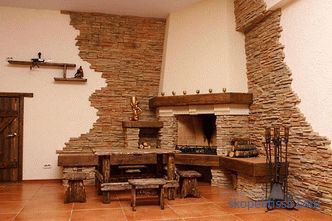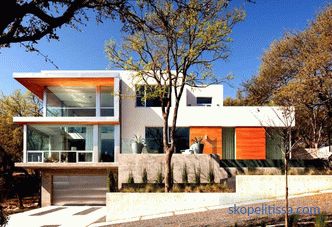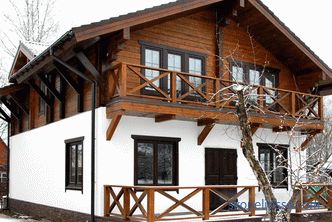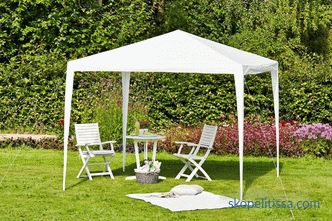In recent years, cottages are increasingly being built with large garages for 2 cars. This is due to the fact that modern life is very dynamic, and for a comfortable stay in the suburbs a private car is necessary for every adult family member. In this article we will talk about the advantages of a house with a garage for 2 cars, about the features of its design, about the possible options for planning.
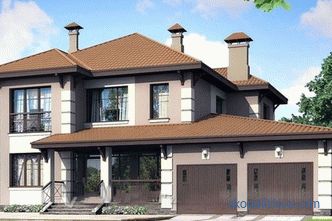
Advantages of a fitted garage for 2 cars
A garage can be free-standing or attached. The second option has certain advantages:
-
savings of materials during construction;
-
cost-effective communications ;
-
a more rational distribution of space on the section;
-
increased convenience in operation;
-
the ability to make an internal entrance from a car room to a house.
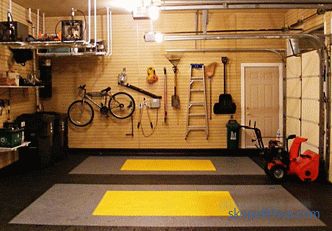
The extension requires less wall material, since one and in some cases, its two walls will be adjacent to the house. Communication lines are brought directly from home. They do not need to be pulled across the entire site as if they were setting up a stand-alone structure.
From the attached garage you can enter the house, passing under a single shed. It is especially appreciated during bad weather. But if you make an internal entrance, you can not go out at all. It is worth noting that a garage with an internal entrance becomes a very convenient storage for inventory, conservation, rarely used household appliances, etc.
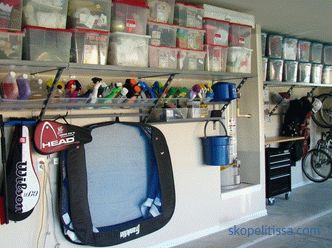
It is also important to note that the attached automobile house will always be warm enough even without heating, since its walls are adjacent to the walls of a residential heated building. However, when building an extension for a car, special attention should be paid to its safety. The garage should be well insulated from the premises according to all fire safety regulations.
A double extension will not require much more funds during the construction. Even if there is only one car in the family at the time of building the house, it is better to have two car places at once - with a perspective for the future.
On our website you can familiarize yourself with the most popular projects of houses from construction companies, presented at the exhibition "Low-Rise Country".
Design
When designing a garage, many rules are taken into account. It must have certain dimensions. The size of the room is calculated so that the car is located at a distance of at least 20 cm from the entrance gate, 50 cm from the front wall, 70 cm from the side walls and the next car. A professional house plan with a garage for 2 cars should be made taking into account all existing regulations.
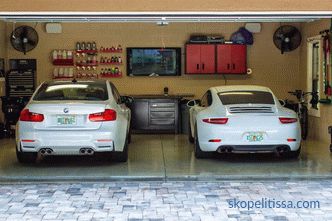
It is recommended to have two separate runs in the double garage so that each parking space can be used independently . The gate must be at least 2 meters high and 2.5 meters wide.
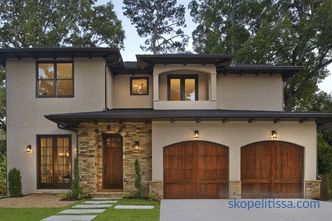
Sometimes homeowners decide to build a car room with wide double-width gates. This option is more economical. In addition, a garage with one gate turns out laconic and modern in design.
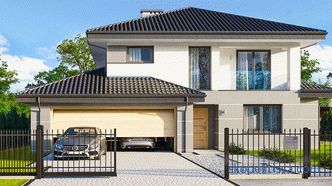
It should be already at the design stage to calculate a high-quality ventilation system. It is necessary in order to remove all evaporation of combustible substances. In addition, without proper ventilation of the air in the room there is increased humidity, and it is harmful to everything that is made of metal.
Architectural development of a cottage with a garage can be created individually. But you can buy a ready-made project of a modern house with a double garage. In this case, it is important to take into account the mutual arrangement of arrival from the roadway to the site and arrival to the garage. The distance between them should be minimal.
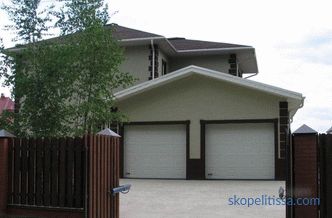
When designing a car extension with an internal entrance, you need to consider a protective buffer zone. This may be a small corridor, a vestibule or a walk-in closet. Such a room will prevent the penetration of unpleasant car odors in the residential part of the building.
In the following video, see the description of the project of the house with a garage:
The built-in or attached
garage can be a structural part of a building or an extension to it. Built-in garages are usually designed in complex architecture cottages. They are an integral part of the house and therefore they are easier to equip. But attached, standing under a separate roof is safer for residential premises.
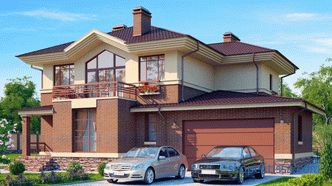
It is not necessary to erect an extension garage immediately. It can be attached to a ready-made building at any convenient time. So, if future homeowners have a limited budget, they can first build only a house and leave a place next to it for an extension. At this point, you can temporarily install a canopy.
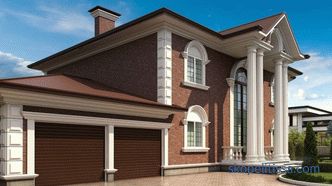
It can be interesting! In the article on the following link, read about the individual residential project - the main aspects of the design of suburban real estate.
Variants of projects
There are many variants of the architectural solution of a garage extension. Consider the most successful and common ones.
Projects of houses with garages for 2 cars
Attached garage with internal entrance
In this version the garage has an internal connection with residential part of the house. It is separated by a small technical room that performs the function of a boiler room. Such a project of a two-story house with a garage for 2 cars is universal. Automobile space has optimal parameters, it has windows for daylight. An internal entrance leads through the boiler room to the hallway where the compact storeroom is located. This is very convenient when unloading products purchased for a family.
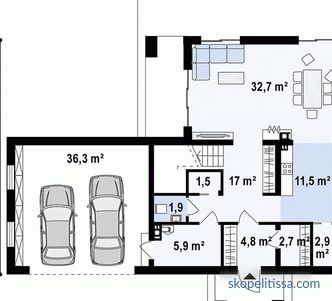
Garage with utility unit
The garage extension can be increased for home account. In this project, hozblok used as a boiler room. However, he is the second exit leading to the backyard. The arrangement of the hozblok proposed here implies that it will be possible to store garden tools in it. On the residential side, the garage is separated by an entrance vestibule, which simultaneously protects the house from wind and street dust. In addition, the entrance vestibule serves as a hallway with a built-in wardrobe for outerwear.
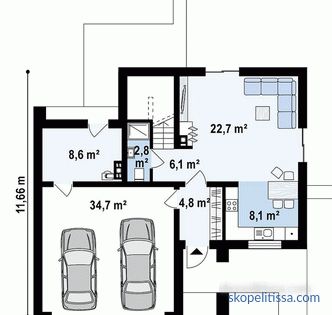
It might be interesting! In the article follow this link read about the projects of the combined houses of stone and wood.
Garage with two utility units
In this development, an extension option is presented, which is enlarged by two additional technical rooms. The division of the hozblok into 2 isolated compartments is convenient in that each of these compartments can have its own purpose. For example, in one part it is possible to store food stocks, and in the second tool.
Considering this project, one should pay attention to the fact that in it the internal entrance leads directly to the staircase hall, which, in turn, is not separated from the guest zone. This means that there is no buffer zone in the house. The layout of the house with a garage for 2 cars without a buffer zone obliges the owners to pay more attention to safety. The materials for its finishing should be selected more carefully, and the ventilation system should be as efficient and reliable as possible.
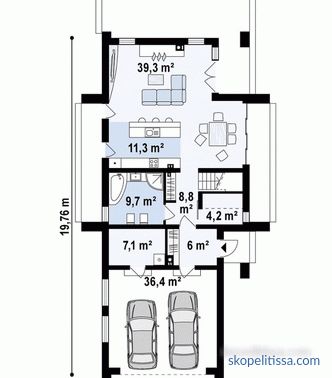
House with a garage for a narrow plot
When building on non-standard sites, use extraordinary architectural moves. So, for example, here we see an example of how you can design a house with a double garage, which easily fits on a small or just a narrow plot. An important nuance is that the automobile extension with such a layout will be the central, most noticeable element of the building, therefore, it is necessary to think over the decorative lining for it. But this is not a problem - modern materials and technologies allow even a usual automobile extension to be very stylish and aesthetically designed.
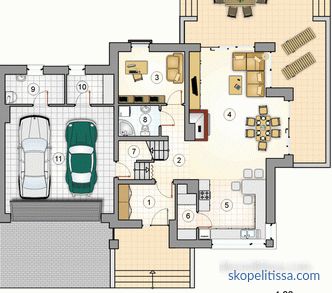
One-Storey House with Attached Garage
House Project with Garage Having a Wide canopy over the gate and entrance hozblok. In the utility block, the doors are positioned so that there remains a maximum of space for shelving and shelving. Here you need to pay attention to the fact that there are no windows in the automobile room, and it will be possible to illuminate it only with the help of artificial lighting. But in the hozbloke window is provided.
There is a significant difference between the design of two-story and one-story cottages with garages. In the first case, sleeping rooms are usually located on the second floor, and thus they are as far as possible from the automobile room. And in single-storey houses with a garage for 2 cars, the question of the safe interposition of a car house and bedrooms is solved differently. In this example, you can see that the internal entrance to the house leads to the vestibule, and from there to the guest area. At the same time the bedrooms are located in the opposite wing of the building. They are combined in a sleeping block, closing the door.
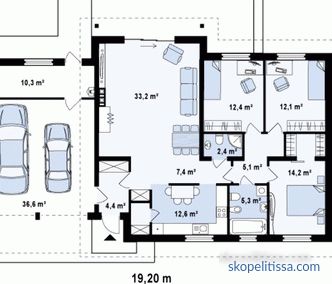
House with an attic garage
Usually, the garage is covered with a single-sided roof. But there are projects in which the space above it is also used. So, in this embodiment, the extension has a gable roof, under which is located an attic room. It can become a gymnasium, workshop, office or other space for any purpose except the bedroom and nursery. Naturally, with its arrangement it is necessary to think out the insulation of the interfloor overlap.
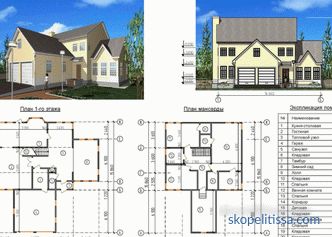
House with terrace over the garage
So that the space above the garage is not wasted , it can be used for arranging the outdoor terrace. The two-storey house with a double garage that is presented below is designed with a spacious square terrace, which can be accessed through one of the second floor bedrooms.
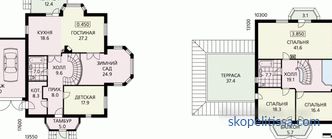
It might be interesting! In the article the following link read about house near the water.
Conclusion
A garage for 2 cars is more convenient and practical than a single garage room. Modern cottages, designed for large families, are built with large car extensions. Double garage can be equipped with a functional hozblokom and internal entrance to the house. In addition, its roof can be the basis for a terrace or an additional room on the second floor.
