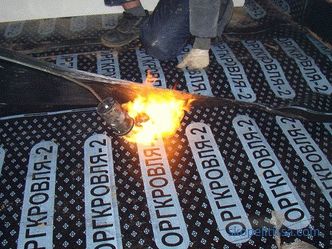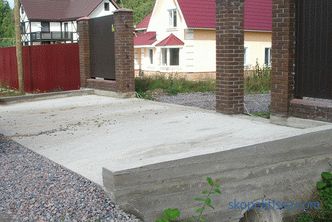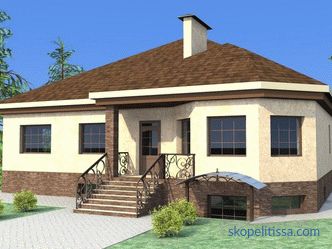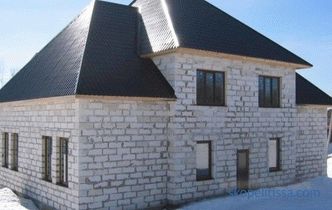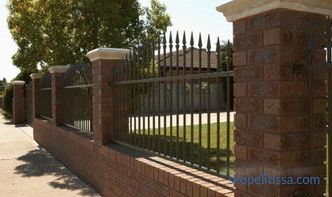When building a house, a crucial step is to build the foundation. Among all types of these structures, monolithic slab bases are the most reliable, durable and durable. The exact calculations of their size, as well as the need for materials for the construction, are carried out by designers of specialized construction companies. The future homeowner, in order to know how much to expect him to buy materials during the construction of this structure, can use such a service as a slab foundation calculator. It represents the form when entering the initial data into which the volume of concrete and reinforcement for the cast-in-place slab is automatically calculated.
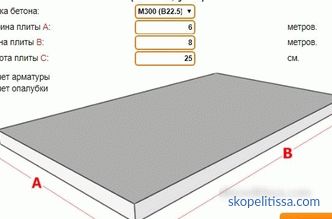
Input data and calculation results of the calculator
Calculation of the need for materials for construction This design requires the user to enter into the appropriate service fields the following raw data :
-
Linear dimensions plates;
-
Thickness plates;
-
Mark concrete ;
-
Mark and thickness used reinforcement ;
-
Mesh size reinforcing mesh, the number of layers.
Using the online calculator service for a monolithic slab, you must carefully enter the initial data - an error in one digit or one digit will lead to the calculation results being erroneous.
Characteristics are taken into account when calculating the slab base
When entering the initial data into the floor slab calculator, the user, in addition to the linear dimensions, must select in advance such characteristics of the future concrete slab as thickness and depth.
Foundation thickness
The thickness of the foundation slab ranges from 15 to 30-50 cm and depends on such factors as:
-
Structure weight - light wooden houses, buildings made of foam concrete should be erected on slabs with a thickness of 15 cm. Heavy brick buildings, houses with two or more floors, are erected on reinforced concrete slabs with a thickness of at least 30 cm.
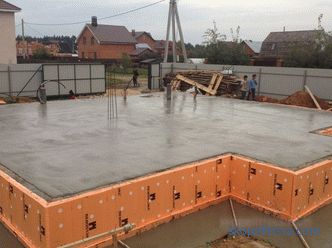
-
Properties of the soil - for non-heaving sedimentary ( coarse sand) and solid rocky soil is enough slab thickness 20 cm thick. When erecting a building on movable soils subject to winter swelling (silty sand, clay, sandy loam), the slab must be at least 30 cm thick.
Depth of
This characteristic of the monolithic base plate reflects the depth of the latter, relative to the level of the soil. There are monolithic foundations of shallow and deep foundations. The first ones are located completely above the soil surface, resting on a sand cushion, the second ones are below the level of soil freezing.
Depends on such factors as:
-
Structure weight - for heavy brick houses use recessed monolithic bases, while for lighter ones - slab foundations shallow.
-
Depth of soil freezing and groundwater level - if groundwater lies close to the surface and the soil is prone to swelling, use deep-laid slab foundations that are below the freezing mark. With the deep occurrence of groundwater, shallow monolithic reinforced concrete slabs are poured.
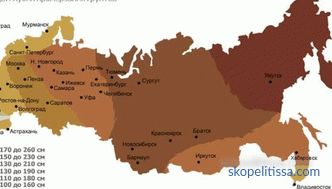
On our site you can find contacts of construction companies that offer the service of repair and design of the foundation. Directly to communicate with representatives, you can visit the exhibition of houses "Low-rise Country".
The procedure for calculating the material requirement of an online calculator
of the Calculation Service for the foundation slab, after entering the initial data and the request for the calculation, displays the need for such basic materials for this foundation as:
-
Commodity concrete;
-
Armature.
Also during the processing at the request of the user, the service calculates the area of the reinforced concrete slab, its perimeter, the need for lumber for the installation of formwork.
The calculator calculates the required amount of concrete
The online calculator calculates the monolithic overlap in the following sequence:
-
The service calculates the lengths based on the entered linear dimensions ( D), width (L), thickness (H) - slabs base volume V f :
V f = H * L * D; cubic meter
-
In parallel, the volume occupied by the reinforcing mesh V and is determined. This happens according to the following formula:
V a = L a * π * r 2 ; cubic meter
where L a is the length of all bars of the armature , m ;
r is the radius rebar, m.
-
then the difference between all the volumes of the foundation and rebar is the volume required for concrete pouring V b :
V b = V f - V b ; cube
-
In the last stage, the volume of concrete (V b ) is multiplied by its density (P), resulting in a mass of concrete:
M b = V b * P; kg
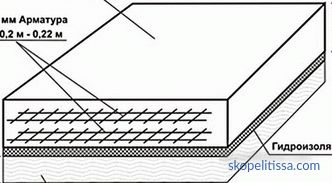
This can be interesting! In the article on the following link read about the calculation of the base plate.
Example of calculations
Initial data :
-
The dimensions of the pit for base casting are 10 * 6 m.
-
The thickness of the base plate is 0.3 m.
Calculation :
-
The volume of the foundation is equal to V f = 10 * 6 * 0.3 = 18 m.
-
For the reinforcement of such a foundation, it is planned to use two layers of rebar mesh 12 mm in diameter. (with a radius of 0.006 m.) with a total length of 1232 m. Thus, occupied by the reinforcing mesh will be equal to V a = 1232 * 0.006 2 * 3.14 = 0.14 m. cube. ;
-
The volume of concrete will be equal to V b = 18-0.14 = 17.86 cubic meters. ;
-
As it is planned to use concrete grade B 22.5 (M300) with a density of 2350 kg / m. cc its mass required to fill this plate is M b = 17.86 * 2350 = 41 971 kg. (41.9 t.).
Result :
-
Thus, it takes 17.86 to fill the base of 10 * 6 * 0.3 m cubic meter concrete grade B 22.5 (M300) weighing 41 971 kg.
How the calculator counts reinforcement
To calculate the need for reinforcement, the linear dimensions of the base (length and width), the number of layers of rods and the pitch of the reinforcement mesh are taken into account.
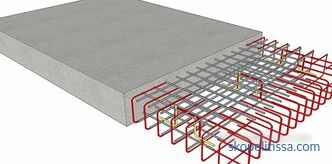
This can be interesting ! In the article on the following link read about the column foundation.
The calculator needs this material to be calculated using the following algorithm:
-
Length (D) of the slab is divided by the pitch of the reinforcement mesh (N). 1 is added to the result obtained - the number of transverse rows of reinforcement is obtained. It is multiplied by the width (L) of the foundation, obtaining the length of the bars in the transverse rows (A cross. P ):
A cross. p = ((D / N) +1)) * L
-
Plate width (L) is divided by the pitch of the reinforcement mesh, 1 is added to it After that, the resulting number (number of longitudinal rows) is multiplied by the length (D) of the foundation. Thus, the result is the length of the bars in the longitudinal rows (A prod p)
A prod. p = ((L / N) +1)) * D
-
Metric bars of in the cross (A cross. p ) and longitudinal rows (A extension p ) is summed up and multiplied by the number of mesh layers (K) in the reinforcement cage - it turns out the length of the entire reinforcement required for base reinforcement (A 0 ):
A 0 = A Popper. p + A prod. p
-
To calculate masses (M arm ) of the required reinforcement, its total metric area (A 0 ) multiplied by the weight of 1 of its meter (М 1 linear meter ):
М arm = А 0 * M 1 st. m
An example of a professional calculation of the slab foundation, see the video:
Example of calculations
Input data :
-
The size of the base is 6 * 10 m;
-
The number of grid layers is 2;
-
Grid spacing - 20 * 20 cm (0.2 * 0.2 m.);
-
The weight of 1 linear meter of the used fittings with a diameter of 12 mm is 0.888 kg.
Calculation :
-
The length of the bars in the transverse rows A across. p = ((10 / 0,2) +1)) * 6 = 306 m.
-
The length of the bars in the longitudinal rows A cont. p = ((6 / 0,2) +1) * 10 = 310 m.
-
Total footage of all reinforcement required for reinforcement of the base A 0 = (306 + 310) * 2 = 1232 m.
-
Masses of all valves M arm = 1232 * 0.888 = 1094 kg.
Results :
-
1232 meters (1094 kg.) Of reinforcement are needed to reinforce the base of 6 * 10 m. with a diameter of 12 mm.
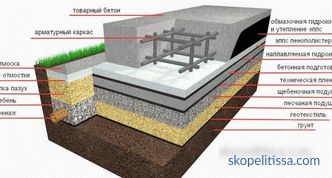
An example of calculating the slab foundation with an online calculator is shown in the video:
It might be interesting! In the article on the following link read about concrete for the foundation.
Conclusion
When calculating the floor slab, an online calculator will allow the prospective homeowner to orient in what materials and in what quantity they will have to be purchased when installing this kind of foundation. But we must remember that only specialists can make an accurate calculation of the foundation of a house, and online readers only give approximate values, which are enough to understand how profitable and expedient is the construction of such a foundation and how much it differs in price from other types of grounds .
Rate this article, we tried for you
