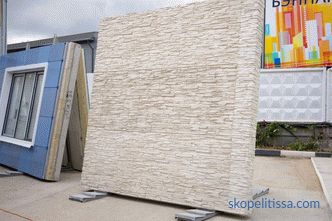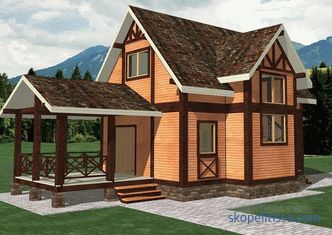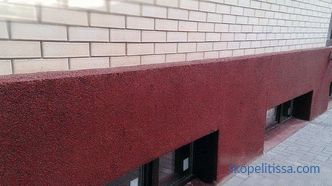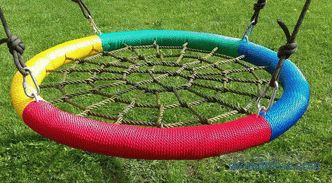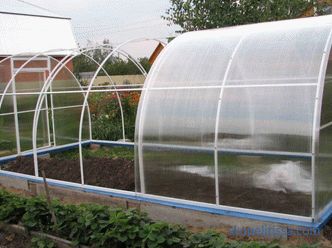The rafter system forms the basis for the pitched roof. Most often, wood is used for them. Metal rafters are used in cases when it is necessary to impart increased strength to the supporting structure. Let us consider in detail the advantages, disadvantages, rules for the choice of material and features of installation of the structure, as well as the necessary conditions for the preference of the metal for the frame.
The role of rafters in the construction of
The rafter frame is the basis for the formation of the roof slope. In order for this system to withstand the load, appropriate calculations must be carried out.
The roof frame performs the following functions:
-
giving the roof the required slope for better drainage of rainwater;
-
forming a slope form ;
-
creating the foundation for mounting the roof;
-
load distribution , which depends on the distance between the rafters and their cross section.
The frame supporting structure must withstand the total weight:
-
snow ;
-
hydro and heat insulating materials ;
-
directly roofs ;
-
workers conducting installation.
In addition, loads that may occur periodically should be taken into account. For example, a strong hurricane wind, seismic instability.
depends on the accuracy of engineering calculations.
There are rafters Several types of roof systems, including the frame and crate. Most often, wood is used for these purposes, but under heavy loads and large areas of inclined surfaces this material is not suitable.
To cope with the situation, if only wood is used, it is possible with a large number of rafter legs and an increase in the cross-sectional area. At the same time there is an additional load on the bearing walls and the foundation. Reliable structures made of metal or a combination of metal and wood can remove the load from the base of the structure and walls.
Metal structures
A galvanized steel profile is selected as the material of manufacture. The crate and rafters of this material are moisture resistant, durable and fairly light.
The permissible step can be up to 200 cm. This option is used for skates from 7 The roof on metal beams is fixed with the help of special additional parts, welding. The use of a curved profile minimizes material consumption.
This is important! The zinc coating must be of high quality.
Wooden rafters
Wood is suitable for ramps up to 7-10 m.
Fasteners can be made with metal elements, screws and nails.
The permissible pitch is about 0.8 m.
Combined systems
The combination of wooden and metal elements allows you to build a roof system that is cheaper than metal. And has a rafter step wider than the wooden system.
On our site you can familiarize yourself with the most popular in Moscow suburbs for the construction of a country house . In filters you can set the desired direction, the presence of gas, water, electricity and other communications.
The combined system is mounted under certain conditions: special treatment of the wooden elements used and the use of waterproofing. This is necessary to increase the performance of wood with its proximity to the metal.
The advantages of the metal frame
The metal structures for the roof have the following advantages:
-
Big service life . With proper selection of material and quality installation design will last more than a century.
-
Fire Safety . Production is made using non-combustible materials.
-
With local fires, a similar system keeps the shape longer and holds the roof than a tree.
-
Minimum waste during installation.
-
Simple maintenance . Special coating of steel performs a protective function, which prevents the destruction of the material, and leads to no need for annual processing.
-
There is no serious load on the load-bearing walls and the base of the building.
-
Ecological compatibility of the building , no need for treatment with chemical reagents.
Disadvantages of the use of metal
Despite the large the number of advantages, the frame of the roof made of metal is used less frequently than wood.Cons of metal rafters:
-
Installation complexity , which often requires the use of special equipment to lift heavy elements.
-
You need plumbing skills to do the job.
-
High price , compared to wood.
-
Inconvenience of transportation.
-
High thermal conductivity .
-
At high temperatures the metal is deformed . This may present a danger of collapse during a fire.
-
Freezing is possible at low temperatures.
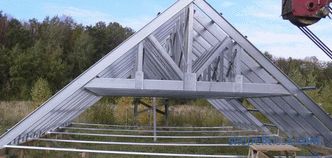
Types of metal trusses
There is a large number of truss structures (trusses), which differ from each other in quality characteristics:
-
used pattern implementation;
-
form spans and belts;
-
dimensions .
Rafters are divided into the following groups:
-
arched (they are distinguished by high aesthetics, with them it is possible to create complex shapes that affects the increase in material consumption);
-
screw ;
-
beams (have a small weight and require a minimum consumption of material);
-
frame .
Basic construction elements
There is a certain list of structural elements of roof systems. It includes belts, which form the contour, as well as the lattice, assembled from Roscos.
Metal rafters for the roof are made of the following elements:
-
brands ;
-
pipes of rectangular section;
-
pipes of circular section;
-
angles .
On our site you can find contacts of construction companies that offer services design and repair of the roof . Directly to communicate with representatives, you can visit the exhibition of houses "Low-rise Country".
All elements should be well adjacent to each other. The grille is attached to the belts with special elements. To support the supporting structures are subrafter elements. They are used in cases where the beams have an uneven pitch.
For your information! Proper selection of structural elements and installation features should take into account temporary and permanent loads.
Belts
According to the shape of the belt trusses are:
-
Triangular . They are optimal for a large tilt angle. Requires a significant consumption of materials.
-
Polygonal . Focused on powerful buildings and large spans. For small buildings, this option will be unnecessarily complicated and unprofitable.
-
Odnoskatnye (trapezoidal). They have high strength with high rigidity frame nodes.
-
Parallelly located . This option is suitable for soft roofing as a universal option that includes repetitive knots.
Lattices
Lattice systems are divided into 3 types:
-
Diagonal requiring significant material consumption.
-
Triangular , most often used when mounting parallel or trapezoid belts.
-
Other special , for example, cross.
Reasonableness of the choice of metal
Metal rafters are a solid construction that has increased strength to loads. Metal is used in cases when the frame needs high rigidity, cant from 7 or 10 meters is used, the slope is from 1º.
Metal rafters require skills and suitable tools for installation. Mounting rafters should be especially careful, with welding corners.
The construction of a metal roof will be justified economically only if the load calculations are carried out and it is at least 450 kg. And the ramp has a length of more than 10 meters.
The manufacturing material is galvanized metal. Most often this is a paired profile. For fasteners used:
-
welding using beams;
-
bolts ;
-
self-tapping screws .
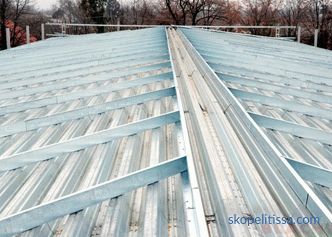
serves as the manufacturing material. When calculating the metalwork, sections of the elements are taken into account, the number of welds and amount of additional consumables.
Profile pipes are the most frequent choice for organizing rafters of a private house. Compared to other systems, this one benefits from simpler installation and less weight. The size of the section is chosen depending on the specific system of rafters, roof size, slope angle, design load and other parameters.
In the video you can see the truss system using a metal frame:
It might be interesting! In the article next link read about decorative garden figures: what they are made of, in what styles of landscape design are used.
Conclusion
If increased strength is required from the roof frame, then metal is the material that is able to fulfill this requirement. But we must remember that installation work requires certain skills and qualifications. In the manufacture of metal frameworks, the best way out is to entrust this work to specialists.
Rate this article, we tried for you
