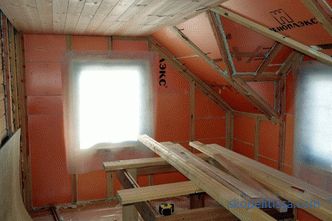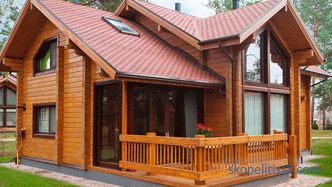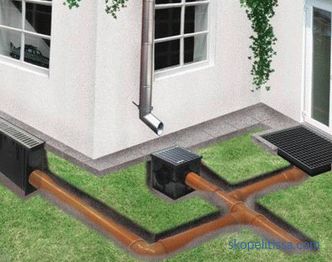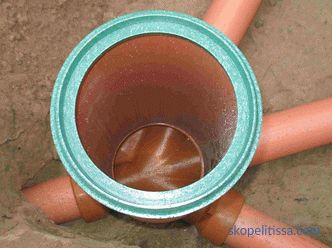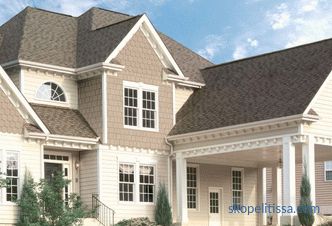Starting to build housing, the future owner has the opportunity to use both modern materials and advanced installation and finishing technologies. The number of design ideas is huge and when choosing to stay at one of the options is difficult.
In order for the house to have an attractive appearance, while offering maximum functionality and comfort, good ideas will be needed. You can realize your dream, because all the beautiful houses that exist in the world, also began with an idea.
In the photo below, a successful project solution. The house fits perfectly into the landscape. Natural materials emphasize the natural beauty of the area.
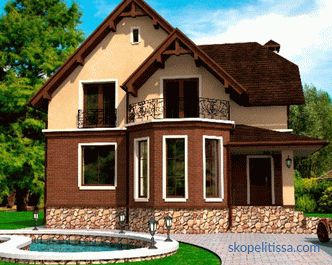
Attractive home design with a decorative pond in the courtyard
Designing original and exclusive houses
The desire to have house with qualities that distinguish it from standard designs. Everyone has the opportunity to show their taste, unleash creativity and realize an old dream.
It’s not always possible to do it yourself, mainly due to lack of free time. Therefore, it is better to give such a task to a professional designer, expressing his ideas about the shape of the house, the type of facade and the availability of additional interior details. And he will select ready-made solutions for your needs or together with the architect will compile a unique project of a cottage, advise optimal materials for a beautiful facade finish.
Big beautiful house in the photo below is an excellent example of good taste and competent design. The arched windows on the first floor do not discord with rectangular openings at the top, but complement them, since they are made in the same style.
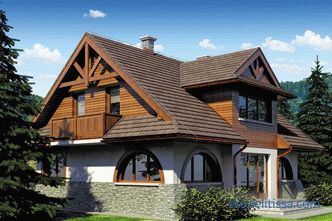
A beautiful country house with an attic
Even if you pass all the work of building a house on the shoulders of professionals, at the initial stage you are all you still have to solve a lot of questions yourself. The first thing you need to do is choose a project. Beautiful projects of houses can be found among the model ones, there are a lot of them, or together with the architect and designer to create an individual, reflecting exactly your understanding of beauty.
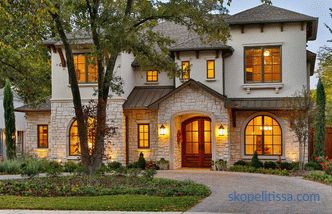
A big beautiful house, the facade of the first floor is lined with stone panels, the second is plastered
Regardless of whether you choose a project houses from the list of model ones or make an exclusive plan, already at this difficult stage you will have to solve several important issues:
-
In which stylistic direction do you want to see the facade of your house. The choice is quite large, but it is not necessary to stop it in any one direction, you can choose two or more and mix them in the design of one house.
-
What construction and finishing materials would you like to use to build a house? If you have already decided on the style, the range of building materials will significantly narrow and the choice will be made easier.
-
How bright you want to see your home from an architectural point of view.
-
The functional purpose of each element of the building and its aesthetic component.
-
What color palette of the facade of the building and features of the decor do you prefer.
-
How your chosen house fits into the landscape design of the yard.
-
Preferences for the location of the house in relation to the cardinal points. As a rule, they try to erect the facade of the household, facing east, so that the sun passes through the rooms of the house throughout the day. But this is not always possible due to the territorial characteristics of the location of the construction site.
-
It is advisable to make a decision in advance on the availability of additional buildings on the site and their sizes. This may be a garage, sauna, gazebo and more.
In the photo below, an interesting solution to the shape of the roof gives originality to a house with French windows and a door to the floor.
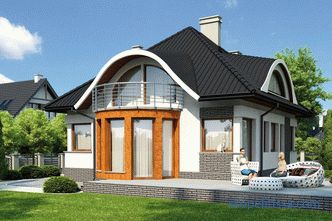
The unique design of the house with the original roof and the circular hallway
How to determine the optimal size of the house
The area of the house is important characteristic in its planning. People who grew up in cramped city apartments, when building their own house, try to plan it so that there is more space. Undoubtedly, this desire is justified, but the main thing here is not to overdo it.
Such buildings are considered to be too large a house, part of the premises in which are not used. Let them not interfere, but take away resources, for example, heating - every winter they need to be heated, and this significantly affects the size of utility bills. In addition, such premises occupy space on the site, especially if the house is one-story. In addition, if the premises are not used, then the money invested in them during construction is not justified. In this case, it would be better to spend money on a more expensive facade or interesting architectural solutions.
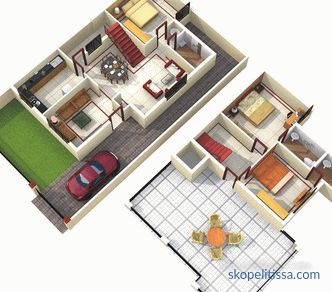
An example of a successful layout of a small two-story house
Personal preferences and the need to accommodate the intended items become the most important criteria for determining the size of housing. It is best to do the planning for individual rooms, with the desired features, and then draw up a general plan.
For example, you need to decide which rooms you need. If the family consists of two people, then one bedroom will be enough, but in order to accommodate guests or relatives, you can add a second one.
Homes for large families often consist of many rooms. Each family member should have their own bedroom, it is desirable to make two bathrooms in the house. If you like to spend time with books - a library in the house will be a good solution.
Fans of billiards often make an appropriate room in their cottage. In order to maintain a healthy lifestyle in the house equip a gym.
Watch a video compilation of the most beautiful houses:
The main premise of any home is the living room, it should be spacious with enough space for receiving guests, entertainment and anniversary events.
In addition to traditional premises, in a modern house you can often see the built-in sauna, swimming pool. Even garages are sometimes made adjacent to the living area or in the basement under the main building.
There are various beautiful country houses and cottages, the photo below represents the house in which all the dreams are realized - the built-in garage, the second floor and high-quality finishing, as well as automation, facilitating operation.
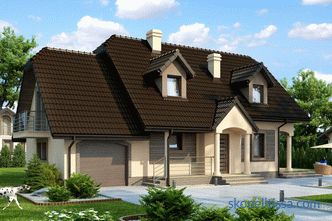
A beautiful spacious house equipped with everything necessary for comfortable living
Based on how many rooms you need in the house, the total its size. If the plot allows, everything you need can be implemented in a one-story house. If there is not so much land and you still want to arrange a beautiful and spacious yard, it would be more expedient to build a cottage with an attic or second floor.
But all this is just advice, but listening to them or not is a personal matter. After all, for one family, consisting, for example, of four people, the area of the house is 150 square meters. m. will be small, and for another, the same in the number of people, 110 square meters is enough. m.
In the photo below is a beautiful cottage for a large family. The garage for two cars attached to the house and is made in a similar style. A full-fledged residential second floor may include lounges and a library. There is a basement room with small windows. Probably there is a gym or swimming pool, but maybe a billiard room. Such a house requires a large plot of land, significant investment - but it is worth it.
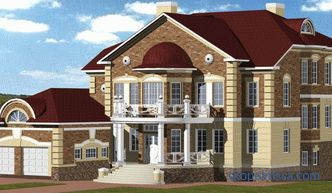
A big beautiful house, the second floor and the garage of which are decorated with brick, and the first with facade tiles
On our site you can find contacts construction companies that offer the service of designing houses. Directly to communicate with representatives, you can visit the exhibition of houses "Low-rise Country".
Features of planning one-story houses
If you decide to give preference to a one-story house, then there is enough space on your site for its construction. You can plan one-story houses as you please, but in most typical projects it is common to divide the residential and economic part of the house. The first includes:
-
bedrooms;
-
children;
-
classrooms.
Such utility rooms as a kitchen, bathroom, living room are located on the opposite side of the living rooms.
In the photo below, the layout of a one-story house with the separation of residential and economic parts and the entrance to the attached garage.
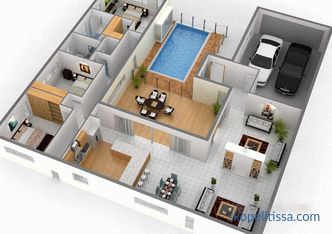
Layout of a residential one-story house with a garage and pool
Often, preference is given to a one-story structure after understanding all the advantages of the structure. The benefits include the following qualities:
-
a lighter and easier to build foundation - you do not need to strengthen it, as for a two-story house, which means it is less expensive;
-
projects of one-story houses suggest simpler schemes of engineering systems, and therefore more economical;
-
construction of a one-story house takes much less time and does not require such financial resources as construction of a two-story building;
-
very conveniently close to each other's rooms;
-
you can use the veins This area is more rational due to the lack of stairs to the second floor.
There are only two drawbacks in single-story houses:
-
high cash costs for installing the roof because of its large area;
-
if the house is too large, then problems may arise when planning the premises: some rooms may become passable, which affects the comfort of living.
Naturally, the ideas for the layout of a single-story house are successfully implemented when the total land area allows it.
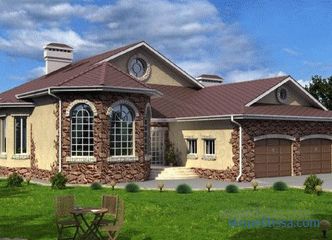
A beautiful and large one-story house, the facade of which is decorated with plaster and decorative stone
Planning beautiful two-story houses
Determining the look and style of a beautiful two-story house, projects of professional architects and designers can be revised for a long time, because they are presented in a large assortment. The traditional layout of two-story houses can be adjusted by you the way you want it, but not at the expense of the quality of the structure.
Construction of a cottage with two floors is distinguished by the advantages:
-
saving of the area;
-
wide opportunities for design solutions affecting the exterior ;
-
the ability to diversify the facade and architecture of the cottage with beautiful balconies;
-
there are more opportunities in terms of interior design, decorative improvement.
There is only one minus in the construction of a two-story house: high capital investment compared to a one-story building of the same area. Large investments in cash resources require interfloor overlappings, a reinforced foundation, and a complex scheme of communication systems.
Here are a few projects and photos of beautiful houses and cottages in two floors:
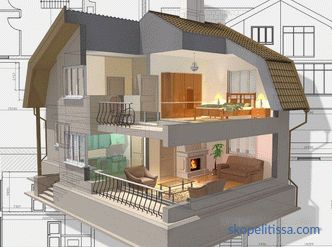
Example of planning a two-story house
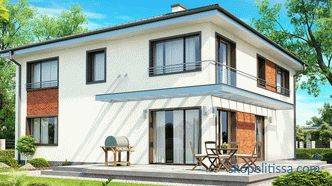
A stylish two-story house with a lean-to roof
The photo is a magnificent example of a stylish wooden lady from a rounded log. National motifs are combined in a carved handmade cornice and columns.
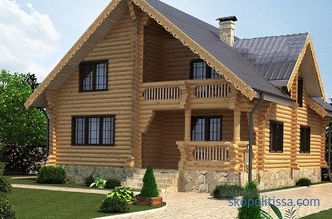
A beautiful wooden house with an attic
It might be interesting! Read the article on the following link projects of houses with the ground floor.
The layout of the beautiful and functional attic
The attic is a residential attic located under a high roof. Sometimes only one room in a certain part of it serves as living space in the attic, but in most cases people use the entire attic, the walls of which often do not exceed 1.5 meters.
Watch a video of a selection of beautiful houses with an attic:
The presence of an attic allows you to significantly increase living space. There you can equip several rooms, for example, a bedroom, a nursery, a guest room or a private office.
In the photo below is an interesting solution to increase living space. In the background is a full-fledged second floor, in front of the attic, made in the same technique and harmoniously blending into the facade of the building.
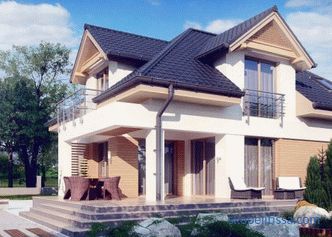
A beautiful house with an attic and a second floor
Below are beautiful houses, photo projects with an attic.
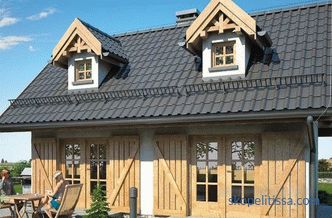
The facade of the house with an attic 6x9
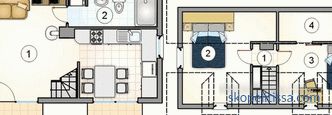
The layout of the house with an attic 6x9
On the left is the ground floor plan: 1 - kitchen-living-dining room, 2 - bathroom. On the right floor plan of the attic floor: 1 - corridor, 2 and 3 - bedroom, 4 - dressing room
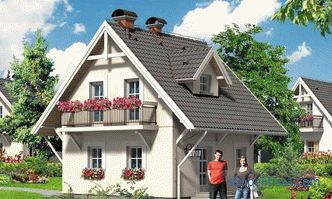
Facade of the house with attic 7x7
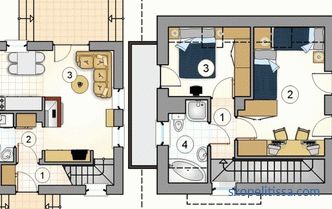
The layout of the house with an attic 7x7
On the left is the ground floor plan: 1 - entrance hall, 2 - corridor, 3 - kitchen-living room, 4 - bathroom. Right attic plan: 1 - corridor, 2 - nursery, 3 - bedroom, 4 - bathroom
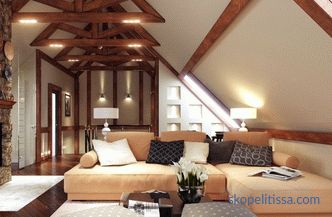
Design of the attic from inside
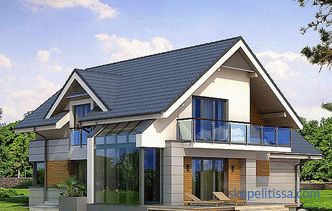
A small but beautiful house with an attic
Finishing cottages
The facade of the house is the first thing that people see by, your guests see , and you yourself, each time returning from work. That is why the facade is the hallmark of the house, which speaks about the level of wealth, temperament, creativity, stylistic and taste qualities.
In the photo is a small country cottage from a wooden bar. Practical and beautiful structure with high thermal insulation, where you can spend time comfortably and severe frosts.
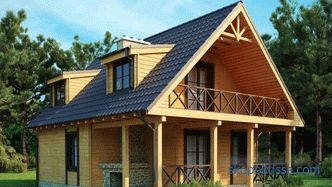
A beautiful wooden house with an attic
The materials for the facade can be both artificial and natural.
Tree. It is accepted to call such a finishing material a natural heat insulator, which, due to its beauty and naturalness, is also used as a heater and as a decorative ornament of the facade.
Natural or artificial stone. It is the most durable material for facades, but it is not cheap. This applies to both the price of the material itself and the cost of the work on facing them. It is because of the high cost that the stone is often combined with decorative plaster, which results in very original and modern facades.
Glass and concrete. Now it is often possible to see residential buildings, the facade of which is made of concrete slabs with panoramic windows. Such a choice makes the appearance of the house attractive, gives originality.Facade glass lets a lot of light into the house and opens picturesque landscapes for residents.
Clinker bricks. A wide range of colors is on the market, so you can combine them to get a unique and original facade of the house.
Decorative plaster. One of the cheapest finishing materials. It has a rich selection of colors, but is poorly resistant to aggressive factors from nature. Decorative plaster on the facade requires frequent updates.
Siding. The material for finishing the facade is also not very expensive and quite popular. You can choose a regular or imitating tree.
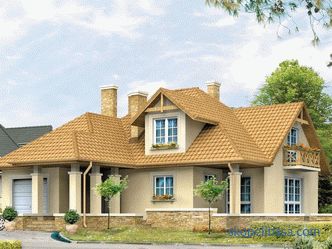
A beautiful country house with columns, facade plaster
is used as decoration. It can be interesting! In the article on the following link read about the projects of cottages in the American style.
Successful examples of beautiful country houses
In the photo below is a capital country house, solid and practical. Natural colors of finishing materials emphasize the perfect geometry and proportions of the structure.
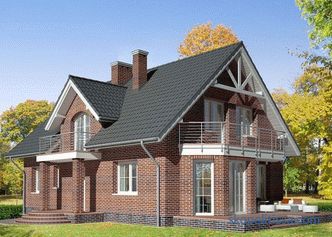
Large country house, the facade of which is made of facing brick
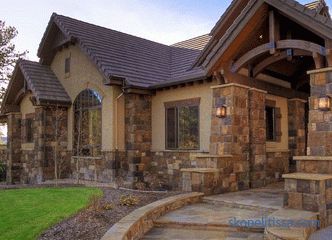
Beautiful country house with a facade of decorative stone
Houses of unique shape are very popular. Such constructions are built on special projects, and often similar ones are rarely found.
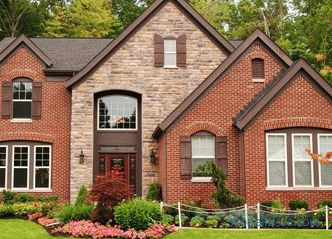
A unique country house with a facade of brick and decorative stone
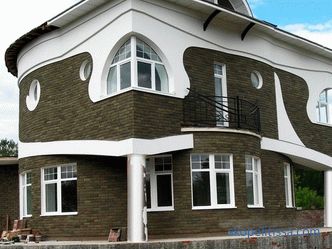
House Original forms and finishes
Facades of houses made of brick or faced with them have always been in fashion and, probably, will never cease to be popular.
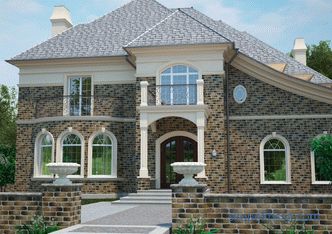
The facade of the brick house is in perfect harmony with the fence
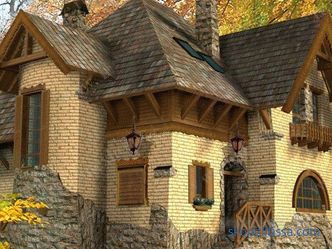
Brick House, with elements of artificial stone on the facade
As an alternative to real brick, tiles or panels that imitate this building material are often used.
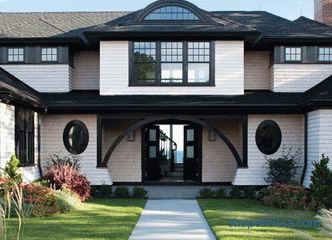
A large beautiful country house, lined with brick panels
The photo below shows several types of decoration of the facade of the house. The second floor is plastered, the facade contains elements of wood. The facade of the first floor is lined with tiles "under the brick", while the real brick is used in the columns of the fence and the fences of the porch.
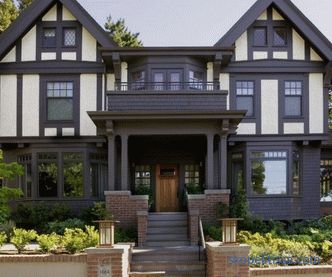
The frame house with a plastered facade of the second floor and the first one - faced with clinker tiles
A rather interesting design of the house in the photo below - natural stone on the facade of the house, the smooth bends of the roof, small neat windows.
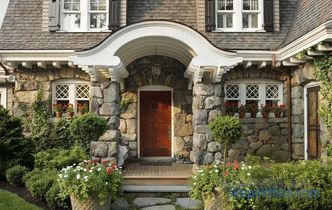
A house with a natural stone facade with an original roof shape
That might be interesting! In the article on the following link read about the porch-veranda.
Conclusion
Considering beautiful country houses and cottages (projects, photos) it is sometimes difficult to make a choice on any particular one. But the main thing is to understand that it is easy to make your home beautiful and unique. It is enough to have a dream and a fantasy, and the rest will be helped by professional designers and architects.
