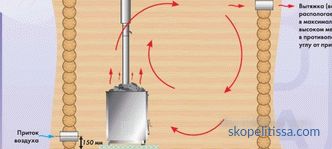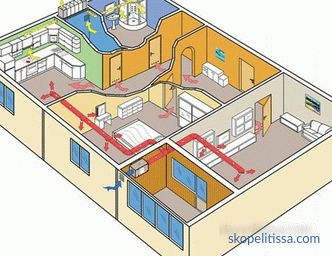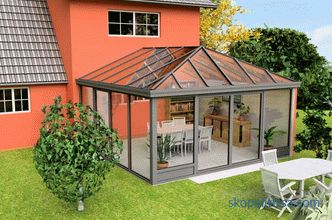A shed is an important part of the suburban area. Today we consider the foam block as a building material for the construction of the hozblok. Before contacting the construction company, the owners should know about the technology of construction of the building, types of materials and their advantages. This will help to articulate thoughts when addressing a construction company and save time at the planning stage of the construction of a shed made of foam blocks.
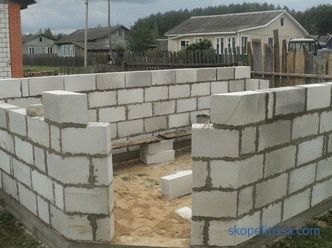
Features of foam blocks
A foam block or lightweight construction stone is an inexpensive material perfectly proved itself in the construction of small houses. It is produced by mixing cement, sand, water, and a synthetic or natural foaming agent. In the process of mixing get a homogeneous mass, cut it into dimensional pieces and leave to harden on the street. The process does not require special skills and expensive equipment, so when you buy a material there is a high risk of acquiring low-quality foam blocks.
For protection against counterfeit materials, it is recommended to use materials in the original packaging. It is characterized by:
-
Polyethylene film for protection against moisture;
-
Marking containing information about the characteristics of the foam block.
The foam block and block of aerated concrete should not be confused. In the second case, lime is added to the mixture. In the course of a chemical reaction with aluminum powder, it releases hydrogen, which causes the porous structure of the material. After forming and drying the blocks, they are subjected to heat treatment. This significantly increases the price of aerated concrete.
The foam block can be distinguished from aerated concrete with the naked eye: it does not have through pores, due to this the moisture resistance of the material is increased.
On our website you can familiarize yourself with the most popular projects of foam concrete blocks from construction companies represented in exhibition of houses "Low-rise Country".
Advantages
There are several reasons to build a utility block out of foam concrete blocks:
-
The building is being built in a short time due to the simplicity of block installation ;
-
The porous structure of the material provides little thermal insulation for the room. due to this, it is possible to keep animals in the building during the winter period;
-
The foam block does not burn , and does not emit harmful substances during a fire;
-
Blocks have low weight with large volume, this allows you to build buildings on any soil using a lightweight foundation;
-
Blocks easily can be cut , they are given any shape and size;
-
The walls allow air and steam to pass well, and a comfortable microclimate is created inside the room.
Disadvantages
The foam block has several disadvantages:
-
The material has an unsightly appearance and requires an exterior finish;
-
The outer layer of the foam block absorbs water , therefore waterproofing is desirable for him;
-
With temperature differences , the moisture-saturated blocks quickly collapse due to alternate freezing and thawing of water inside the pores.
On our site you can find contacts of construction companies that specialize in the construction of houses and other objects of foam concrete. Directly to communicate with representatives, you can visit the exhibition of houses "Low-rise Country".
Types of foam blocks
There are several types of foam blocks according to different criteria:
Density:
-
Low-density thermal insulation blocks weigh 11-19 kg, thermal conductivity coefficient of 0.12 W / m ° C. Found use in warming the inner walls of buildings. Marks D400 and D500. Not used for the construction of supporting structures;
-
Structurally-insulating blocks have an average weight of 23-35 kg, a coefficient of thermal conductivity of 0.14-0.29 W / m ° C. Marks D600 and D900. Used for the construction of bearing walls of low-rise buildings;
-
Structural blocks have a high density and strength sufficient for the construction of load-bearing walls or ceilings. The average weight of one unit is 39-47 kg, thermal conductivity coefficient is 0.36 W / m ° C. Brands of blocks D1000 and D1100 /
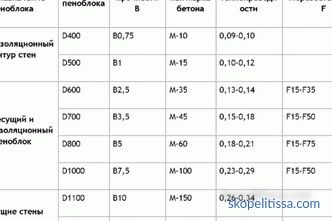
Manufacturing technology:
-
Threaded blocks are formed from the mixture by cutting with a steel string. This type of blocks has an improved index of geometry and integrity of edges;
-
The formed blocks are not so precise, they are made by pouring the material into partitions with partitions.The manufacturing process is very simple, does not require special equipment and skills, so the material is characterized by low cost;
-
Reinforced blocks with polypropylene fiber have increased strength and are used for the construction of load-bearing walls .
On our site you can familiarize yourself with the most popular sites in the Moscow Region for the construction of a country house . In filters you can set the desired direction, the presence of gas, water, electricity and other communications.
Purpose:
-
Wall has a standard size;
-
Partition walls semi-blocks are used for building walls inside the building;
-
Non-standard blocks are custom-made.
It is recommended to erect a shed of foam blocks from D600 material. Structurally-insulating blocks have the necessary strength, and low thermal conductivity will save the shed from freezing. The blocks have a relatively small weight, so a small number of workers can be attracted for the construction.
If special glue is used to hold the blocks together, then you can only build from cut materials.
Preparation: shed projects, drawings, approximate dimensions
Before starting work, the customer must clearly state his wishes when contacting a construction company that manufactures a turnkey shed from a concrete block:
-
First, the owners choose the size of the future construction. The optimal dimensions of the hozblok - 4 * 6 m;
-
The owners choose the location of the building , and representatives of the construction company inspect the site and pass a verdict about the possibility of installing the hozblok at this place. The decision depends on the analysis of the soil and the location of the shed relative to other buildings and the boundaries of the site;
-
The owners choose the roof shape , the location of the doors and windows.
After receiving the data on the future facility, the engineers draw up a design of the utility block from the foam blocks, approve it with the customer, and proceed to construction.
Structural Calculation
Structural Analysis allows you to determine the amount of material, the expected room temperature and load on the foundation and base (the ground on which the foundation rests). The calculation is performed by engineers after the project has been agreed with the customer. They advise the most suitable materials, ways to finish the walls and create a roof.
This can be interesting! In the article on the following link read about foam blocks - composition, weight and size.
Calculation of the amount of material
Beginnings The plan of the shed is prepared and the material for its construction is selected. The standard size of the foam block D600: 20 * 30 * 60 cm. The amount of material for the barn:
-
For calculating the number of blocks the wall length is divided by the block length 600/60 = 10 pieces. This is the number of blocks for laying the first row of a long wall;
-
the number of blocks for a short wall is calculated in the same way. The width of the block, doubled (400- (20 * 2)) / 60 = 6 blocks, is subtracted from the value of its pancakes;
-
is the sum of blocks for laying one row : 10 * 2 + 6 * 2 = 32 blocks;
-
Standard building height 250 cm. The number of blocks is calculated in the same way: 250/30 = 8.3 blocks. The value is rounded up;
-
For the construction of one shed you will need 9 * 32 = 288 foam blocks of the brand D600.
In addition to the blocks for construction, it is necessary to purchase boards for the construction of the floor, log and roof truss systems.
Choice of the Foundation
In most cases, for the construction of hozblok to give foam blocks strip foundation. It is laid in accordance with the rules:
-
The foundation is poured into a prepared trench at the bottom of which sand or gravel-sand mixture is laid;
-
The foundation depth should exceed the depth of soil freezing. This value is individual for each region;
-
The foundation is poured 40 cm above ground level;
-
Additional strength the foundation is attached to the reinforcement mesh;
-
The foundation is filled at one time ;
-
further work can be carried out a week later . During this time, the concrete mix gains 70% strength. It will gain all strength in 28 days;
-
The mixture should set to with a positive temperature and high humidity from 90%.
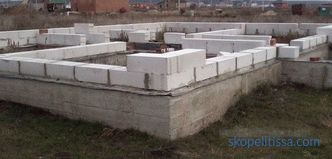
It can be interesting! In the article on the following link, read about the difference between foam concrete and aerated concrete.
Choice of insulation
In regions with cold climates, outbuildings should be insulated. This will not allow the interior temperature of the room to drop much at night. In warmed economic blocks, you can keep cattle.
Insulation for the shed:
-
Mineral wool ;
-
Foam foam with ;
-
Cork ;
-
Penofol ;
-
Foam .
When building a shed to give from foam blocks, the optimal insulation is mineral wool. The material does not burn, does not emit harmful substances, has a low thermal conductivity (0.035 W / m ° C), is easy to install. Minvat is laid in blocks on the crate on the inside of the walls, it requires additional vapor barrier on the side of the room and waterproofing on the side of the wall. The mineral wool is covered with sheets of plywood and only after that the interior is finished.
Roof
The shape of the roof is selected based on the individual snow load for each region. The gable roof is stronger, it allows you to effectively use the attic space and is suitable for overlapping spans of more than 4 m.
For the arrangement of the roof choose a professional sheet. Durable, durable and cheap material copes well with the protection of buildings from environmental influences.
How the foam block shed is built can be clearly seen in the following video:
It may be interesting! In the article on the following link read about the new trend - modern extensions to the old family houses.
Conclusion
Despite the simplicity of the design, it must be remembered that rather high operational requirements are imposed on the sheds, which means that professionals should be engaged in their construction. This is a guarantee not only of the speed of construction, but also of the quality and durability of the building.
Rate this article, we tried for you
