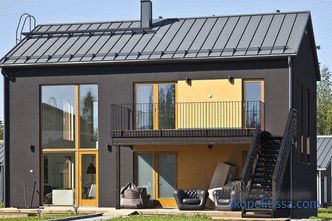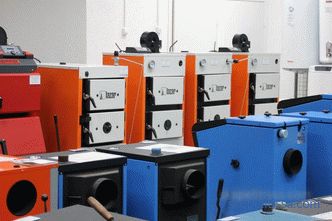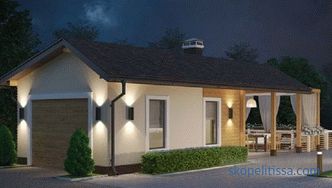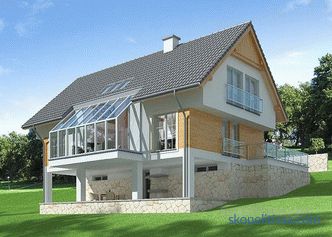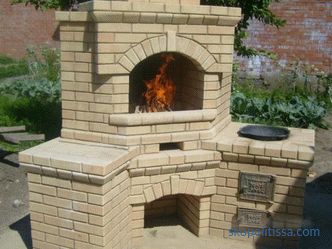A well-designed and high-quality attic cabinet provides an opportunity for rational use of the attic space. The article describes the complexity of the installation, the design features and the design of attic cabinets. The proposed material contains information about the merits of cabinet and built-in furniture, types of door fronts and their design, offers recommendations for selection.
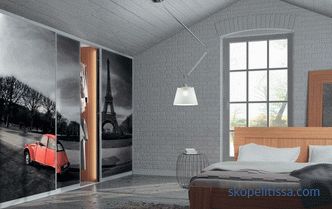
About the difficulties of furnishing the attic
Attic is not without reason considered the most unusual room, the highlight of the house. Whatever you plan to arrange in it - a bedroom, study, nursery or library, the original outlines will make the room cozy and romantic. However, there are also pitfalls on the way to arranging the attic. A small, as a rule, space with a narrowing ceiling and sloping walls can cause a lot of trouble in the process of furnishing.
Great difficulties arise when selecting a suitable cabinet - it is useless to search for a ready-made model with parameters that match the shape of your attic. The problem is solved in different ways. Sometimes (if the dimensions of the room are large enough) inclined structural elements are sewn up with drywall and a regular room with the correct geometry is obtained. If the room is small, this operation will turn it into a storage room for unnecessary things. If you like the complex geometry of space, you can go the other, more rational way; the use of built-in wardrobes will help to preserve the uniqueness of the attic.
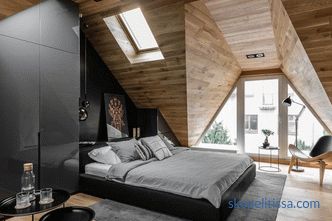
Features of the design of cabinets for the attic
When designing a closet for a regular room, it is enough to know the dimensions of the room. Designing an attic cabinet with a sloping roof is complicated by the characteristics of the attic space, the configuration of which may have the following features:
-
Sloping ceilings (with varying height) and walls with ledges.
-
Non-standard placement of windows .
-
Protruding support and support beams .
-
Non-standard geometry attic: developed corners and rounded sections.
Attic space must and can be used functionally; cabinets can be of great help in this. Properly designed furniture in quality performance allows you to use the area with maximum benefit.
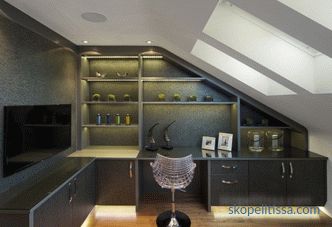
When you create a project (no matter what needs an attic, you should not forget about some important points:
-
Accent the attic . In most cases, it is the closet that is the largest and therefore the central element of the furniture; at the same time, both its appearance and functionality are important. The project of any design must take into account the needs of the owners, fit into the interior and save space.
-
Lighting . Natural sunlight in the attic is part of its charm. Therefore, when choosing materials for the cabinet under the attic roof, it is worthwhile to give preference to light variants that do not create the impression of a bulky object absorbing precious meters.
-
Masking . If the wall has a roughness (bevel), the built-in construction will help to hide it. The upper line of the cabinet, repeating the slope of the ceiling, will emphasize the uniqueness of the attic room and create the impression of completeness.
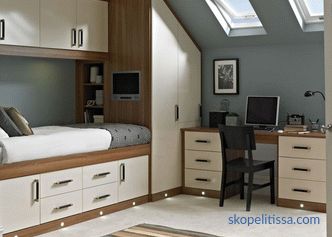
Types of design of cabinets
The choice of space for the attic cabinet is affected by the relative position of the windows and the door, the placement of other furniture and the overall design idea. It is easiest to determine the appropriate position on the measurement, taking into account the selected cabinet design, which can be of one of three types:
-
Cabinet (frame). The shape of the cabinet exactly repeats the geometry of the walls and ceiling bevel. This piece of furniture has a back and side walls.
-
Built-in (with a false frame). Shelves are mounted in the chosen place, which are then covered with a facade or left open - as you like.
-
Wardrobe . The actual type of mansard arrangement allowing to place clothes and footwear with comfort. A cloakroom can be the size of a spacious closet, and can occupy a significant portion of the attic space, becoming a separate room.
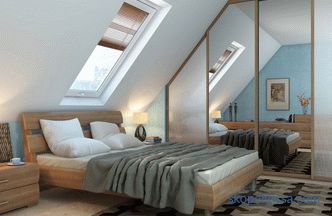
On our site you can find contacts of construction companies that offer house renovation and reconstruction service . You can directly communicate with representatives by visiting the low-rise country exhibition.
In order for the built-in wardrobe in the attic to properly serve its owners, special attention is paid to the competent device of the doors. Sloping ceilings, which give the room an elegant look, in parallel, create problems not only for placement, but also during the operation of furniture, if you do not take care of it in advance. Cabinets designed for use in the attic, are equipped with the following types of doors:
-
standard hinged ;
-
folding (tram doors-accordion);
-
compartment door .
Furniture with hinged doors is considered unsuitable for the attic room. Such door facades rarely can open completely - in a certain place a moving sash will rest on the bevel of the ceiling. Another variant is widespread, when the ceiling does not interfere, but the open door will not allow using the area in front of the cabinet more rationally. Improving the situation by rearranging furniture is also not always possible.
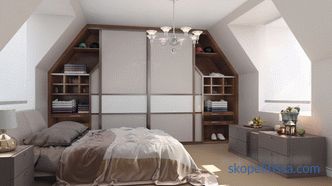
On our website you can find contacts of construction companies that offer roof repair service . You can directly communicate with representatives by visiting the low-rise country exhibition.
Given such inconveniences, it seems correct to choose models with folding or sloping hinged doors, or a more common type - a wardrobe. Popular solutions for cupboards in the attic under the slopes are as follows:
-
The design of the wardrobe . The standard design is equipped with rollers sliding along the guides. The bevelled construction is equipped with an additional set of guides and rollers.
-
The design of the hinged roof cabinet . It differs from the usual way of hanging loops - they are fixed so that the sloping sash is freely open.
-
Combination . Sometimes both designs are combined in the design - a swing system and a rectilinear wardrobe.
About the cabinet assembly in the attic in the following video:
The shape of the cabinet
For mansards, one has to make structures of various shapes; The most popular include:
-
Cabinet furniture . Common: linear wardrobes, radial (concave and convex), corner models (g-shaped), trapezoidal (symmetrical and asymmetrical). Such products are inferior to built-in counterparts for roominess and ease of use.
-
Built-in furniture . Among the popular ones are both a trapezoidal model (with two bevels in the upper part), and models with one bevel, or angular ones. Door leaves repeat the shape of the structure - the side facades have bevels.
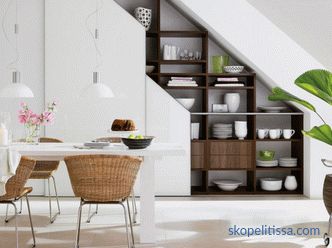
That might be interesting! In the article next link read about the design of a modern bedroom in the attic .
-
Combined version . Sometimes space for a cabinet is only in the wall of a trapezoidal shape around the window opening. In this case, a project is created from the window sill and two vertical canisters framing the window on the sides; all elements are supplied with sliding or hinged facades or drawers (at the choice of the customer). Such a complex, having a decent capacity, does not take up much space, fits well into any interior and therefore enjoys continued popularity.
-
Furniture with slider facades . The sliding wardrobe is equipped with a technologically advanced coplanar extension system; thanks to an improved sliding mechanism, door leafs open with increased comfort. Technological features of the coplanar systems allow using them only in cabinet furniture, and the price of these devices turns the cabinet into an elite model.
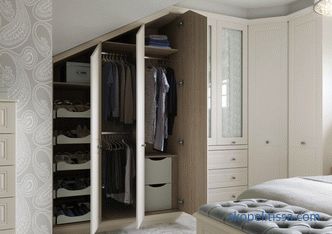
Recommendations for choosing a cabinet
Most of the specialized organizations involved in the manufacture of furniture recommend choosing built-in, rather than hull, models for attic space. Such advice is based on the significant advantages of such products:
-
Cheaper prices . Built-in wardrobe is much more practical than bulky furniture in the traditional design, with a solid body. The manufacture of a complete cabinet, the shape and dimensions of which need to be customized to the ceiling profile, is a painstaking and time-consuming process, the results of which in the end will still be hidden from view.
-
Usability . Thanks to the well thought out shelving systems that serve as the basis for built-in furniture, the cabinet under the roof slope is stylish, comfortable to use and roomy. The cost of shelf shelves does not have a strong influence on the final price, compensated by savings in the manufacture of the hull.
About complanar systems of sliding cabinets in the following video:
-
Diversity . Often, the owners prefer not a wardrobe, and open shelving sections. In this case, the production of furniture can be used not metal systems, and chipboard (laminated chipboard).
The use of built-in wardrobes has some disadvantages:
-
Inability to move . Built-in furniture is designed to fit a specific opening in the attic; move it to another place will not work.
-
Increase in the cost of assembly . In the closet there is no rear wall and other planes, which makes it cheaper than the body counterpart. However, the installation of the built-in design takes five hours or more, whereas on the assembly of a body product it takes on average three to four hours.
-
Attention to the quality of the finish . If it is decided to install open shelving, it is necessary to make sure that practical (non-staining and wear-resistant) materials are chosen for finishing the premises.
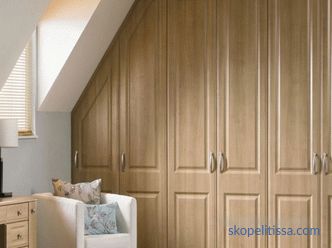
Facades and their design
The filling of attic cabinets and dressing rooms is no different from the filling of traditional structures; The same accessories and accessories are used. Built-in cabinets in the attic under the ramps are equipped with drawers, shelves, consoles, rods and baskets of any system. Door facades are distinguished by a beveled shape and can be shaped in several ways:
-
Solid canvas . It is made of solid wood or MDF; the facade can be paneled, veneered, painted, laminated.
-
Frame canvas . Consists of a frame (usually wooden) and insert material. The latter can be glass, bamboo, rattan or plastic.
About the large wardrobe in the following video:
-
Mirror . For decorating wardrobes used as a regular mirror, and more elegant options. Different models use lacomat (clear glass covered with matte varnish), lacobel (multi-colored frosted glass), as well as various options for acrylic and corrugated glass. Furniture with a glass facade can make the attic room lighter and visually wider.
It can be interesting! In the article on the following link read how to get out of the roof .
Cabinet lighting: beautiful and practical
Very often, despite a sufficient number of windows and artificial light sources, attic cabinets and dressing rooms are equipped with additional lighting system. This technical addition solves two problems at once: aesthetic and utilitarian - it is convenient when there is an illuminated area in front of the mirror, and it’s easier to look for the necessary things in the light. Fixtures are installed mortise or patch way; the type of lamps used are halogen, LED and fluorescent lamps, as well as LED strip.
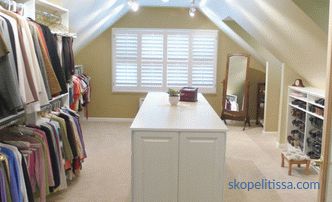
LED lamps (on LEDs) are finding increasing use in the design of cabinets; They are attractive for their economy, long life and safe operation. The spectrum that best corresponds to natural light makes them convenient to use both in external and internal illumination. Lamps on the LED elements can be found in the visor of the dressing room and in the inner sections, where it will be practical to combine them with a motion sensor. Such an automatic system will save you from having to turn on the light when you open the door and remember about it by closing it.
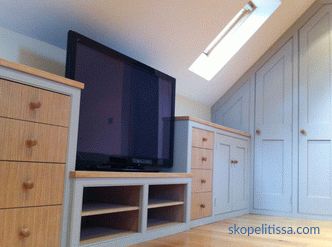
It might be interesting! In the article the following link read about a house in California with a garage on the roof .
Conclusion
Design and manufacture of an attic cabinet requires experience, special skills and modern equipment. Errors in measurements and calculations will inevitably lead to a result that (even with a brilliant performance) is unlikely to please the customer. The manufacture of such an important piece of furniture should be entrusted to experienced furniture makers; it is desirable to get acquainted with the reviews and portfolio of completed orders. In this case, the cabinet will be of impeccable quality and well thought-out filling.
Some companies on their sites offer a convenient software tool - a closet calculator (standard form). You can set the design parameters: width, height, depth, filling (drawers and shelves), the number and type of doors and evaluate the various options. If you wish, you can send a request to calculate the cost of furniture.
