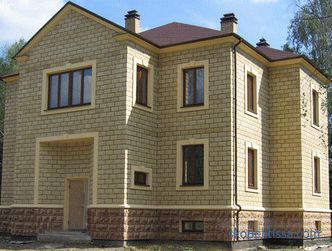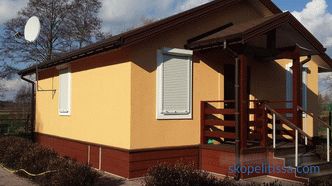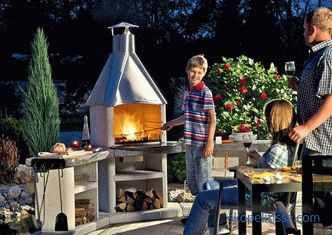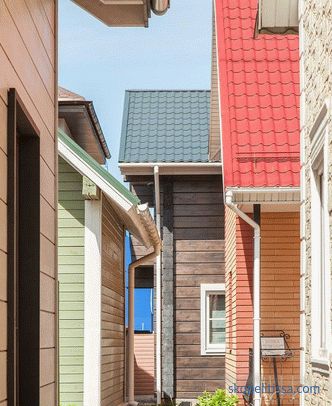For cold climatic zones, a significant disadvantage of a house on screw piles is the open space between its lower part and the surface of the earth. Because of this, the floor cools down, which negatively affects the comfort of living. An effective way out of this situation is the insulation of the pile foundation: as a result, it is possible to eliminate or significantly reduce heat losses in the house through the floor. Different technologies are used for this — which one to choose depends on the design features of the house and the materials used.
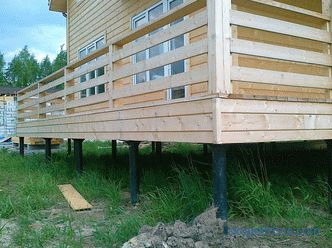
Purpose of insulation
In modern construction, special attention is paid to the issue of thermal insulation of socle, wall and other structures of the building. This is explained by the ever-increasing energy tariffs. In some cases, payment for heating can "eat up" almost half of the family budget. Competently executed insulation allows to significantly reduce the cost of heating the home.
For houses with a pile-and-screw foundation, the greatest threat is the free space from the floor to the ground, which arises due to the raised trim. In the winter, cold air constantly circulates through this void, which causes cooling of the floor surface and a series of n negative effects :
-
Increase heat loss through the lower part of the dwelling.
-
Reduced comfort because of a cold floor.
-
Formation of condensate on logs and insulation, which leads to the reproduction of unhealthy fungus and mold.
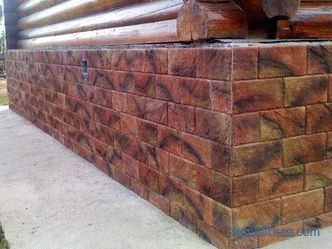
In order to eliminate the problem as much as possible, the procedure for warming the pile-screw foundation of a wooden house is recommended to be implemented even during construction activities. The fact is that thermal insulation works require free access to the harness, and in the finished house it is problematic to effectively insulate this element. An important stage of these activities is the construction of a false base and blind area, protecting the space between the piles from climatic influences.
Recommendations on the choice of thermal insulation material
Screw piles that perform the role of metal struts immersed in the soil do not need any insulation. Insulation is necessary to issue only false base and harness: these elements are in direct contact with the floor surface of the home. Their freezing provokes cooling of floors in the house.
For this purpose, the following materials are commonly used:
-
Extruded polystyrene (penlex). It has good thermal insulation characteristics, featuring high moisture resistance. For laying suitable as a solid base, and crate.
-
Liquid penoizol . It is applied by spraying over the plywood-sheathed frame, which significantly simplifies the process of warming.
-
Block foamed glass .
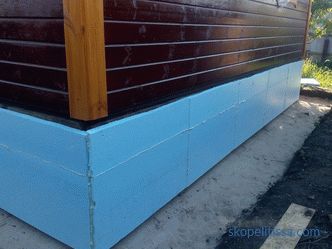
As for such popular and inexpensive insulation, like ordinary foam and mineral wool, in this case they are not recommended to use. Mineral wool because of its hygroscopicity quickly gets wet and loses its characteristics. The foam also tends to accumulate moisture between the styrene balls, which during freezing leads to its destruction.
On our website you can familiarize yourself with the most popular projects of wooden houses from construction companies represented at the exhibition “Low-Rise Country”.
Methods of insulation
There are several in ariant to warm imitation of the pile foundation:
-
From the side of the street.
-
From inside the space under the house.
-
Floor insulation.
To achieve maximum efficiency, it is recommended to apply all three methods.
Construction of a false base
Regardless of the option chosen, the first thing to do is to equip the false base.
Types of structures :
-
Light brick pier.
-
A shutter made from decorative panels.
The first variety is labor intensive. However, this allows you to get a reliable and durable design.
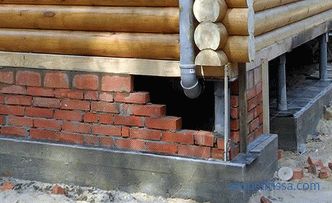
On our website you can find contacts of construction companies that offer the service insulation of houses.Directly to communicate with representatives, you can visit the exhibition of houses "Low-rise Country".
The order of construction of a brick pier under the strapping :
-
First, dig a trench around the entire perimeter of its placement depth of 20-25 cm. The width is made with a small margin relative to the size of the brick used. Concrete is placed inside the finished trench: considering the small depth of the foundation, it is additionally reinforced with steel bars 10-12 mm thick.
-
After the concrete has completely hardened, you can proceed to the brickwork with a half-brick. It should be constructed in segments of 1-2 meters: this will create comfortable conditions for the internal insulation.
It is recommended to use ceramic bricks as a material for a brick false base, which, unlike the silicate brick, does well with moisture. Tape sheathing is usually used on non-rocky soils.
The panel shutter settles much faster. Steel guide rails are mounted on top of the screw piles on the bolts or welding. The amount of profile depends on the height of the above-ground part of the pile (usually it is 2-3 pieces).
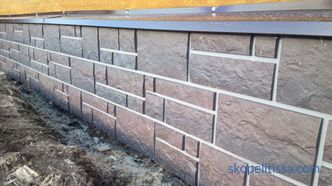
To simplify further installation of the selected skin, they are fastened over the guides vertical jumpers. The lining is made of siding, corrugated board, decorative panels or DSP. Corner areas are made overlay angles and drips. In order to avoid the damaging effects of ground moisture and frost heaving, the bore is slightly raised above the ground. The size of the damping gap is in the range of 5-15 cm. At the time of finishing it can be closed with a decorative strip.
Regardless of what type of false base is used, it is necessary to equip it with ventilation openings that protect the interior from excessive moisture accumulation. The optimal parts of the location of the holes are the opposite sides of the structure.
Insulation from the side of the street
For the insulation of a pile foundation from the outside, plate expanded polystyrene or penoplex is most often used (this is what extruded type of expanded polystyrene is called). The latter option has a smaller thickness (30 mm vs. 50), and contains special fire-fighting additives.
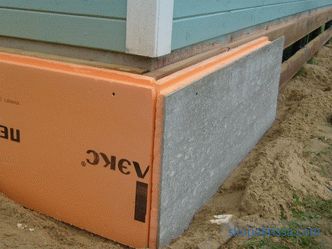
It might be interesting! In the article on the following link read about the foundation Tise
Description of the procedure:
-
If it concerns a brick wall , the elimination of cracks with cement mortar is carried out first. After drying of the sealed areas, the entire outer surface is covered with a primer. For fixing of individual plates, special glue is used, filling all the butt areas with polyurethane-free foam. Above the insulation plaster over the pre-stretched polymer mesh. Paint, tile or other material suitable for outdoor use can be used as a finishing finish.
-
The framed false-base is insulated a little differently. Installation of penoplex on a pile-screw foundation in this case occurs on top of DSP sheets. Further, without any plaster, they make out a finishing coating. For these purposes, you can use siding, cladding panels, etc.
Internal insulation
It is more convenient to put insulation on the inner walls of the false plinth even before the main structural elements are mounted above the zero mark. Direct fixing of insulation is carried out in exactly the same way as when insulating from the street.
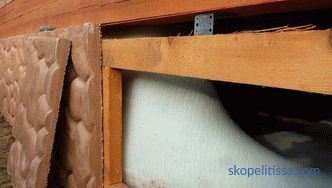
Since the inner surface is not visible visually, you can dispense plaster for its design or decorative cladding. To protect the insulation from rodents, on top of it stretch the metal mesh. Additional thermal insulation is provided by a layer of earth or expanded clay poured around the perimeter of the notch.
Floor insulation
Floor in houses on stilts can also be warmed both from the inside and from the outside.
Finishing from the side of the streets occurs in the following way:
-
Installation of the vapor barrier on the entire external surface.
-
Installation of polystyrene foam plates.
-
Arrangement of board siding.
In the case of internal insulation, the gap between the lags is covered with a waterproofing film, over which the insulation is laid. Before the arrangement of the rough plank floor, a vapor barrier is applied to avoid accumulation of moisture from the room inside the cake.
What the pile foundation looks like after insulation, see the video:
It might be interesting! In the following article link read about the foundation penoplex.
Conclusion
Before insulating the pile foundation of a wooden house, it is necessary to decide on the most optimal method of implementation. In total there are three such methods, and the greatest efficiency of the procedure is achieved by combining at least two of them.
Rate this article, we tried for you
