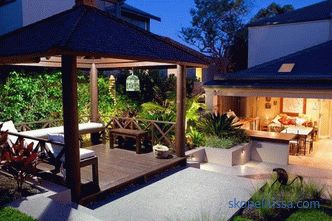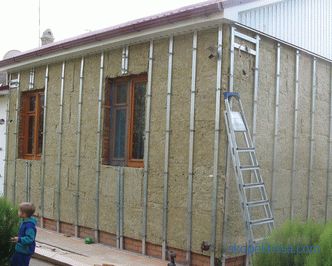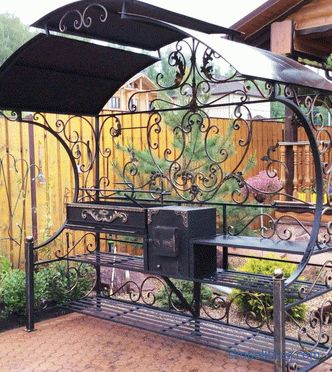The bath is considered a primordial Russian invention, rooted in the past. The Russian bath was used to cleanse the body and soul, turning ordinary washing into a ceremony, with its own traditions and rules. Bath was an integral construction of every Russian court. Therefore, the construction of a bath in the country is part of the tradition, and now when arranging the backyard plot, the question often arises as to which bath to build than to build it at all.
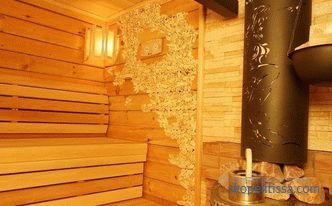
The main attributes of the Russian bath are the stove and the bench
Choosing a place for building a bath
When choosing a place for the bath should take into account the following parameters:
-
Mandatory - the placement of the bath must comply with the approved rules and regulations: SNiP 30-02-97, SNiP 2. 08. 01-89, SP 11-106- 97. According to which you need to take into account the distance from the bath to other buildings, both on your own site and on neighboring ones.
-
Optional - historical signs of orientation relative to the cardinal points. So the entrance to the bath was done on the south side, and the windows on the south-west, so that in the winter at the entrance there was less snow, as drifts on the south side are always lower, and the light of the sun rays at sunset pleased the eye for a long time during bath procedures.
For practical reasons, it is best to build a bath on elevated terrain to facilitate the discharge of used water.
The building should be well inspected from the window of a country house so that you can observe the process of the firebox. Recently there have been projects that successfully connect the house with a bath under one roof.
In any case, you need to know what errors may occur during construction. Visual description on the video:
Which bath to choose: construction and materials
First of all, you will have to choose a bath depending on the material, from which the "box" will be built, such as a structure, as well as select the optimal heat source. All these parameters are important and are selected individually depending on the needs of the owner and the characteristics of the area where the bath will be installed.
Baths, differing by type of construction
-
Full bath. Separately standing structure, which is a full-fledged bath with a steam room, washing and recreation area. The building can be two-story, with the presence of other additional rooms, for example, a bedroom or a billiard room.
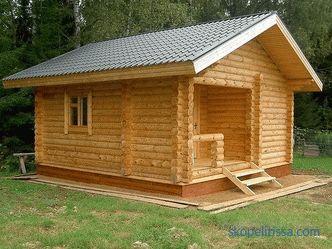
Full bath in Russian style
-
Built-in bath (joint structure of the bath and houses under the same roof). A great option to save space on the plot. The rest room can be combined with the living room, washing use as a full bathroom. In other words, for arranging a bath inside the house, it is enough to allocate a place for the steam room, all the other rooms are already provided for any planning of the house.
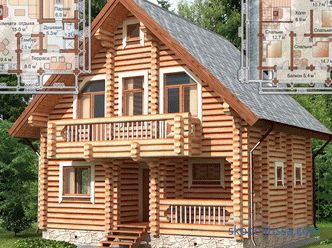
Two-storeyed house-bath
-
Bath extension. If the project does not provide for the allocation of premises under the bath inside the lady, you can make the steam room in the extension. If you allow the area in the annex you can accommodate the washing room with a rest room.
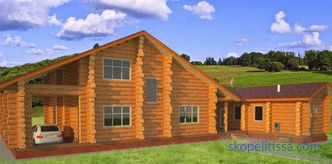
One-storey house with an attic, carport under the car and an attached bath.
-
Bath-wagon. Inexpensive option for a mobile bath to give. Having the small size, the car is established directly on soil, or the prepared low-power base. You can relax in such a bathhouse with no less comfort. Among the shortcomings, you can select only the small size and the absence of a rest room - you cannot clear up a big company there.
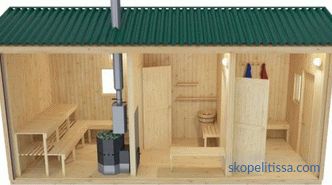
Bath from the container wagon
-
Disposable saunas or baths tents. They are a temporary structure - a structure protected from the wind by a tent fabric. It is mounted immediately before use and disassembled after. This kind of bath is more suitable for outdoor recreation, although amiss and as a holiday option.
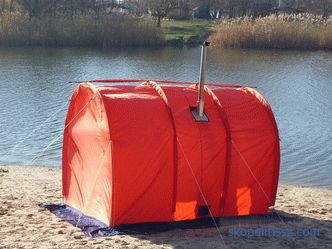
A bath-tent set on the shore of the lake is an excellent option for outdoor activities
Main sources of heat
The air temperature in the steam room must be kept within 100 degrees, this task can be handled by both wood-burning stoves and gas and electric ones.
The most widespread are wood-burning stoves, as a sign of a traditional Russian stove. They put the stove out of red brick, leading the firebox to the dressing room so that it was possible to enclose firewood without going into the steam room. Now, in addition to brick furnaces, pig-iron and steel are used on a par, which are containers with a chimney and a heater.
Gas stoves are the most economical and modern. The difficulty of their use lies in certified installation and subsequent connection.
The simplest and most compact option is electric ovens. The temperature is controlled automatically according to the set program.The absence of a chimney, quick installation, ease of operation - these are the main advantages of such structures.
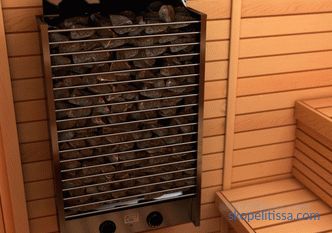
Electric stove with temperature control
On our website you can find contacts of construction companies that offer a bath construction service. Directly to communicate with representatives, you can visit the exhibition of houses "Low-rise Country".
Types of material for the construction of a bath
Traditional material for baths is wood: a frame or profiled beam. Wooden walls keep warm inside the building, and resinous aroma favorably affects the state of health. Among the shortcomings, low fire resistance can be distinguished - to protect the wood, special solutions are used to protect the wood - and weak sealing of the joints, which is why it is necessary to carefully prime all the cracks.
Cheaper materials for bath walls are bricks or blocks of cellular concrete. The advantages of such baths can be distinguished by ease of maintenance, fire resistance, good, but not high enough insulating properties, so that these walls require additional insulation. In addition to carrying out additional thermal insulation of the walls, they must be carefully sealed from the inside, due to their high moisture absorption capacity.
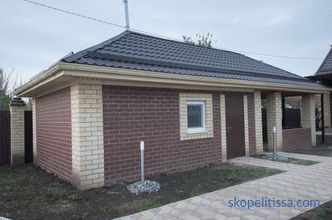
Brick bath
If you need an economy option
It is not necessary to build a large bath to enjoy pair procedures - there is always the opportunity to build a bathhouse cheap, using the economy version. At the same time, you can save on many things, for example:
-
Wall material. A wood bath is more preferable, but it is economically advantageous from blocks. If you do not want to deviate from the wooden building, it is preferable to choose the technology of frame construction, in which you can use a used edged board or low-grade not edged, giving an additional flavor to the appearance of the bath.
-
Careful planning. At the stage of creating a project to reduce the size of rooms to the minimum possible. From the rest room you can refuse. But the steam room should be carried out taking into account all safety requirements: in too small a steam room it is easy to burn yourself on the stove or steam it. Washing can be combined with a steam room.
-
Drainage System. You can refuse to supply water to the bath through the pipeline, it is enough to equip the stove with a tank for heating water and bring water in buckets. From the bathroom and you can refuse.
However, it is better to discuss all the ways of saving with the developer - in the field you can see which of them can be used and which will be clearly undesirable.
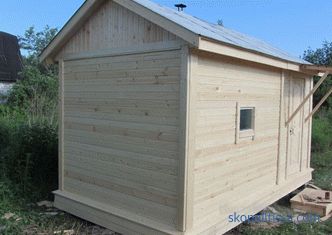
Economy Bath
Order the construction of a bath or buy a ready-made structure
How to build a bath for giving? If the question of the need for a bath on the site has already been resolved, it remains only to choose, order construction from scratch or buy a ready-made bath. When ordering construction, you can choose a standard project or make an individual for the customer. Ready-made compact baths for giving "come" to the customer already assembled. You can see it from the inside just before the purchase, especially cylindrical baths.
Features of ready-made baths:
-
The bath is mounted on a wooden frame;
-
The frame of the bath is sheathed inside and outside, it is possible to use profiled timber, then the cost of the finished bath will be higher;
-
The heat source is an electric stove;
-
The bath is divided into 3 rooms, turning into each other: waiting room, washing room, steam room;
-
The water tank is mounted on the roof, and under the floor is a drain pan. Drainage is carried out through a special pipe.
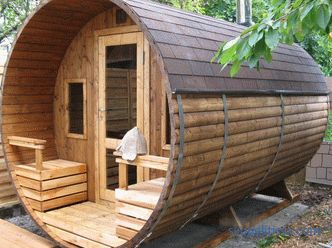
Ready bath of a cylindrical model
Recommendations on the choice of materials and the general course of work
Even when the project is completely ready, there are still many nuances that will require attention. How to make the exterior finish, what to choose as a heater, what to cover the roof and similar moments.
External and internal decoration of the bath
The following finishing materials are used for the exterior:
-
wood: imitation of a bar, wall paneling, block house;
-
stone or ceramics: clinker tiles, bricks;
-
siding;
-
and the walls can be simply to paint.
The wooden frame of the bath is absolutely no reason to hide under the facing material. The tree perfectly possesses protective characteristics and aesthetic properties.
The inner walls and ceiling of the bath are sheathed with clapboard, most often they use deciduous wood species: linden, aspen, alder. The use of pine trees especially in the steam room is highly undesirable, under the influence of high temperatures, the tree produces resin.
On a video comparison of materials for building a bath:
It can be interesting! In article on the following link read about the size of the bath.
Materials for insulation, vapor insulation
External insulation of baths is required when there is year-round living in it, that is, when building a house and a bath under the same roof. If the bath is a separate building, and is used strictly for its intended purpose, then only internal insulation is carried out.
When building a frame bath, the insulation has already been incorporated into the structure. In all other cases it is necessary to carry out the installation of insulation, most often use mineral wool.
Vapor barrier is carried out to protect the insulation and the wooden structures of the building. Without it, the insulation will eventually become worthless, the tree is saturated with moisture and deformed.
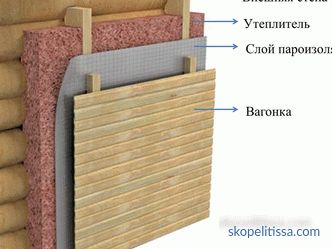
Wall decoration with insulation
Sewerage and floor device
There are two types of floor in the bath: wooden and concrete. The wooden floor in the dressing room make a solid, insulated, in the steam room and washing - pouring, with the collection of water flowing between the floor boards.
Algorithm of installation of the warmed floor:
-
Installation of a lag.
-
Installation of the subfloor.
-
Fixing the vapor barrier.
-
Laying insulation.
-
Waterproofing installation.
-
Installation of the finished floor.
Pouring floor has its own tricks and difficulties in installation - it is almost impossible to make it right on your own, especially without building skills.
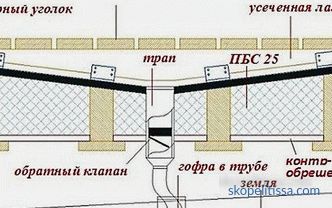
Collecting water from the surface of the pouring floor
The concrete floor is made on an incline to collect water in the same place where the sewer hole is mounted to remove water from the bath. So that the concrete does not get wet after each use of the bath, it is revetted with ceramic tiles. To avoid cold feet, when walking barefoot, wooden lattices are used.
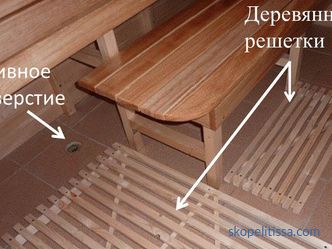
Concrete floor tiled
Roof construction
Regardless of the type of roof and roofing material, insulation is carried out and waterproofing the ceiling, otherwise the pair, rising to the attic, will condense on the roof beams, gradually destroying them.
The type of roof depends on the terrain and the technical parameters of the structure:
-
The double-slope high roof is used to build a bath in densely built villages, where the effect of winds on the roof will be minimal.
-
When building a bath in steppe areas prone to strong wind, the roof slope is minimal.
-
The roof for the bath extension is made lean-to.
Other interesting and original projects of the baths
Several interesting projects in the video:
Economicals
Small bathhouses for summer cottages save space on the plot, combining all the characteristics of a traditional bath. Perfect as temporary buildings, when there is no money for building a large bath, but I want to steam right now.
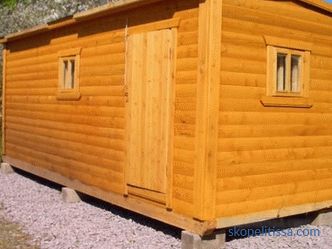
Economan car sheathed by imitation of a bar
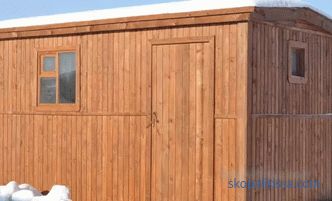
The frame bath
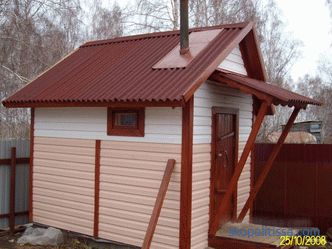
Bath of 2x3 m sheathed with siding
It might be interesting! In the article on the following link read about the bath from timber under shrinkage.
One-storeyed baths
One-storeyed baths with a terrace are popular in that the relaxation area can be transferred to fresh air in spring and summer.
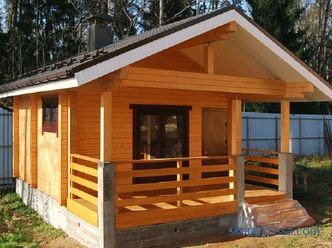
Compact bath with a separate seating area on the terrace
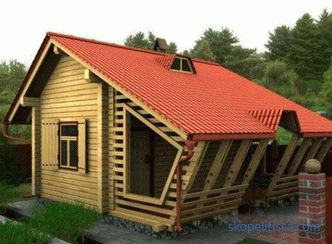
Interesting version of the bath with terrace
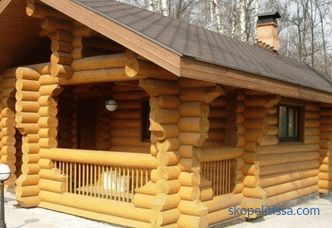
Bath from rounded wood with terrace
Baths with a loft
For those who like to rest a large company ideally suited baths with an attic floor. A large recreation room on the first floor allows you to accommodate a sufficient number of guests, and the presence of bedrooms on the second floor will relieve the owners of the question - where to put everyone in for the night.
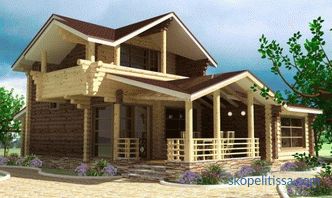
Bath with an attic floor and two gazebos at different levels
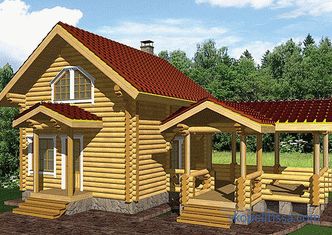
Bath with an attic and a gazebo for barbecue
Custom designs
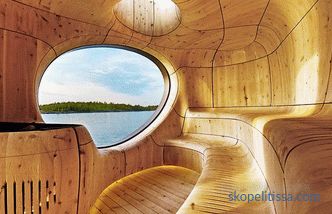
Round lines are the main idea of a non-standard bath interior
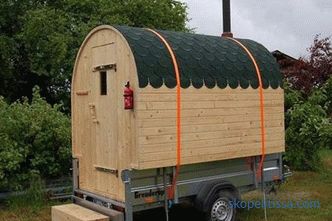
Miniban on wheels
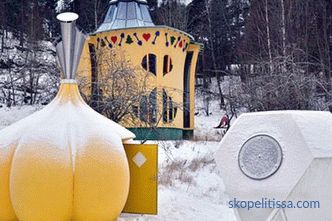
Onion bath in Finland
It can be interesting! In the article on the following link read about installing a stove in a bath.
Conclusion
Country baths are becoming one of the main attributes of the homestead land development. Thanks to economical options for building small baths, everyone can become the owner of an inexpensive steam room, while lovers of noisy companies and active leisure will be able to choose from a large lounge and terrace.
