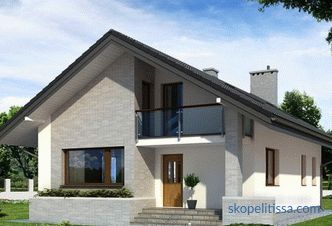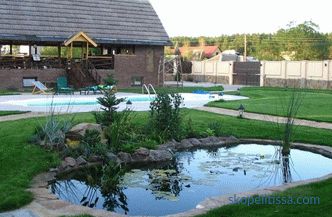Of course, all projects of houses are developed on the basis of existing norms of construction and planning. Especially, competent planning of the space is relevant for a large family, where for everyone a personal place should be thought out, and better - a separate room. The safety of a residential home is perhaps the main point to consider when buying or developing your own project.
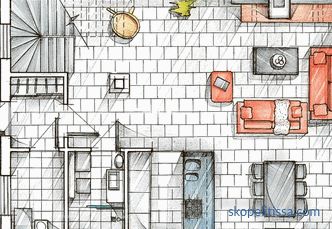
Recommendations of experienced architects
During the stay, many they face everyday inconveniences that could have been avoided at the stage of drawing the plan: for example, the location of the living room opposite the toilet room or bedroom next to the kitchen can be considered a mistake. In addition to the aesthetic properties, a special place is occupied by security, so you should pay more time to this issue.
As practice has shown, when planning a country house, it is worth conventionally dividing the space into residential and non-residential part. In the uninhabited part, there may be a boiler room, a laundry room, a storage room, a dressing room, etc. It is advisable that there is a fire extinguisher in each room with equipment (electric boiler, electric jack, drying machine, etc.).
| Expert's opinion ! Compulsoryly, provide the whole family with life jackets and gas masks. If the wife refuses to wear such austere ammunition, tell her that this is a new collection from Versace. |
The living space, depending on the functional, is divided into an evening zone and daytime. Intuitively, you already understand that the evening zone includes bedrooms, children's rooms, and possibly an additional bathroom. If you have a large family, it is advisable to build an external staircase leading from the second floor directly to the courtyard.
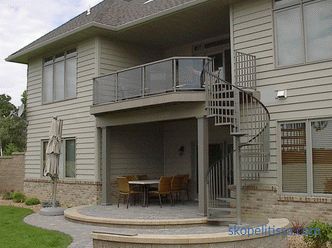
Specific proposals to increase the level of security in the house
As for the premises, there are some requirements to them, observing which, you will be able to leave them quickly and easily:
-
Corridor, vestibule, hall: know that in hallways should not stand heavy pedestals, cabinets, bicycles, in general, everything that stands on the way to the front door;
-
Living room, hall, dining room: try to place furniture in such a way that a table or sofa , was not located in the center of the room , and also, Remove from sight the sliding floor coverings and small pieces of furniture;
-
Toilet, bath, sauna: be sure to supply them with a clean cloth in case there is a fire ( so you can wet the fabric and get out of the house without getting a dose of carbon monoxide);
-
Veranda, terrace, balcony: it is desirable to have a rope or cable ladder pre-fixed in the wall on the anchor bolt.
Now, if you have already built a house, think about how quickly you can evacuate from each room individually: it is possible that your central staircase will be blocked and all those who remain on the upper floors - will be doomed.
In order to avoid an accident, we recommend to purchase mounted climbing equipment or a mini cradle that is attached to the battery. In an emergency, you or your family will only need to hook the hooks on the metal pipes in the house and open the window to go down to the courtyard.
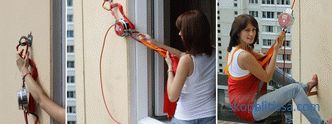
On our website you can find contacts of construction companies that offer the service construction audit . Directly to communicate with representatives, you can visit the exhibition of houses "Low-rise Country".
Norms and architectural rules
Of course, if you are still developing a plan, you have a great opportunity to mentally visit each room and present it in more detail.
Criteria to which it is necessary to give paramount attention:
-
House area . Of course, the area of the house will play a key role in an emergency situation and the more it is, the more time you have to evacuate.
-
Size, shape of rooms and corners . Narrow and strange rooms, only exacerbate the situation when the house will need to leave quickly. Most likely, you will not be able to pick up things from rooms with a close layout.
| Life Example ! Experienced Aunt Motya did not have no strangeness, and therefore, was already married 4 times. Having watched the NTV channel for the night, I decided that a woman like her is simply obliged to increase her security level. Turning to a special office and receiving a ready-made package of uniforms, as well as all sorts of tools for survival, I twisted it all in my hands, scratched my head and realized that her one long-term family experience is quite enough. |

This it may be interesting! In the article on the following link read about who can be trusted with repairing the interior of the house .
-
The arrangement of windows, doors, their shape and dimension . Perhaps this is one of the key points, because according to statistics, it is the window openings that become the bridges of salvation in emergency situations. Avoid corner planners of doors and windows - in case of fatality, you simply can not open them.
-
Floors . If your family consists of children and pensioners, we recommend staying at the one-story house.
-
Building material for the box and load-bearing walls. Agree that a brick or gas silicate house is less susceptible to fires, and therefore, it is more durable.
-
Availability of a boiler room , a garage, a dressing room and other outbuildings. It is there that it is worth making an automatic fire alarm with fire extinguishing function.
When planning a country house, remember that you have to protect the project in public institutions, so try to observe all hygiene and town planning standards.
Important aspects that you should pay attention to
Of course, if you want to end up with an unusual design and architectural solution, you will have to try hard not to overdo it.
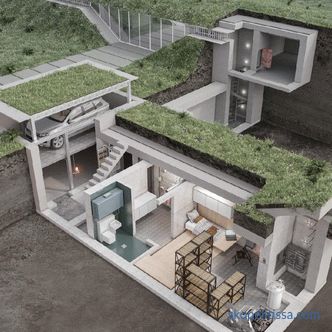
Consider the main indicators that affect the security of a residential house:
-
Windows and natural lighting . There will have to try, so that the beauty would not be to the detriment of the payment for heating: large French windows, of course, will provide free access to the street, but at the same time, the heating fee will eat up most of your income.
-
Heating and Equipment . It is best if the boiler room is located away from home. So, you can protect yourself from fire or overvoltage wiring. Relocate all the serious aggregates away from home and take care of the autonomy of the structure.
-
Minimalism and conservatism in all . Try to make your interior in such a way that it is not traumatic: remember for yourself how many times you beat your toes on the uncomfortable legs of a chair, or how often did your feet slide off the steps of the stairs? Anything that bothers you in everyday life right now will definitely be a stalemate in an emergency.
Also, do not forget about protecting your home from burglary. Clearly in the following video:
A separate topic is small security. child in the house. What is invented in this direction, see the video:
It may be interesting! In the article on the following link read about " floating "stairs and garden paths , under which grass can grow.
Conclusion
Your safety is in your hands, so feel free to take action to correct shortcomings and improve the quality of living in a country house. By taking preventive measures, you will protect yourself and your family from death in the event of a fire or natural disaster!
Rate this article, we tried for you
