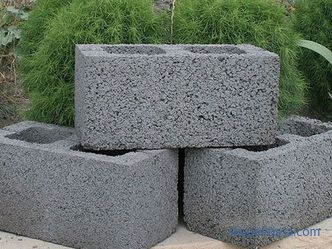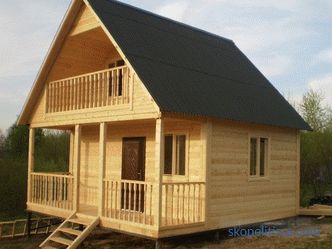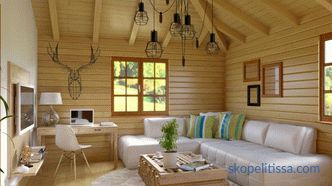In some ways, a unique holiday cottage was designed by the architect studio Lund Hagem. This house is built among the rocky Norwegian shores in Sandefjord - its walls are made of glass blocks, and from above the cottage resembles a bird or a hang glider landing among the rocks.
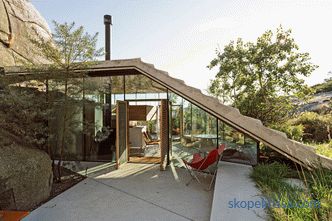
All the walls of the house are made of transparent glass blocks
The house is designed in such a way that the cottage fits into the surrounding landscape as much as possible. If the house has to be dismantled, the area will remain the same as before the construction.
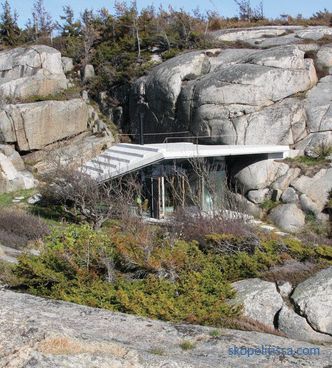
The longer you move away from home, the more it merges with the area
The architects say that the project was originally designed as two small separate mini-cottage, but subsequently a solution was found that allows to combine the entire area under one roof.
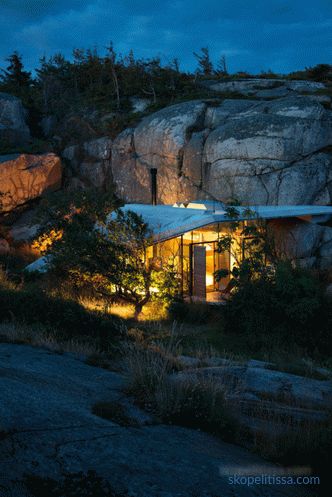
The house looks very nice at night, with the lights on
Since the cottage was placed between two large rocks, it was easier to make an appropriate in shape the roof. Also, the design took into account the growing nearby trees and other vegetation.
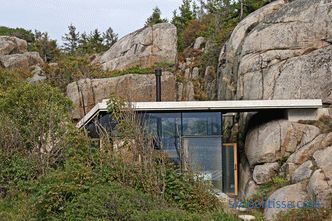
A lot of efforts were made by the designers to make the house an integral part of the landscape.
To keep the local flora as far as possible, only narrow houses lead to the house. paths.
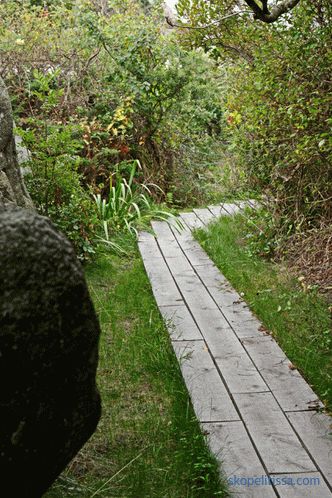
The paths look as natural as possible.
The free space in the backyard is used to create a recreation area — an open fireplace is installed here and You can set a table or, for example, bring a TV here and arrange a summer cinema.
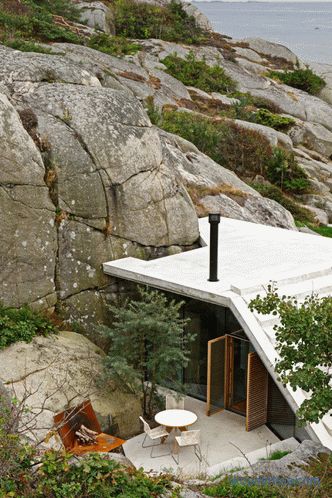
Everything is ready for relaxing by the fire
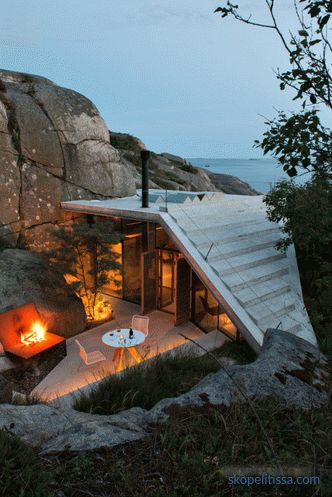
The open fireplace is next door you have a particle of primitive elements, which requires in handling not only skill, but also respect
On our site you can familiarize yourself with the most popular projects of houses from construction companies represented at the exhibition "Low-Rise Country" ".
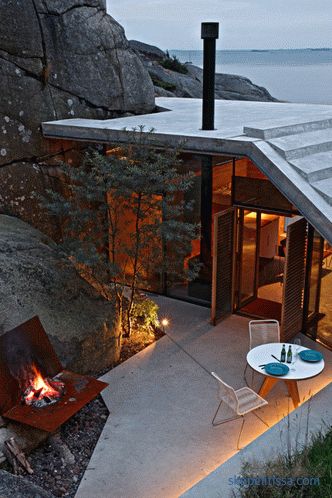
Evening, a bonfire and the sea air are often enough for a good rest
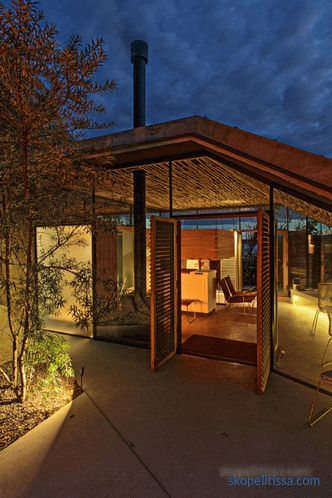
Glass walls are not always visible at first glance - it seems that the roof is just a canopy among the rocks
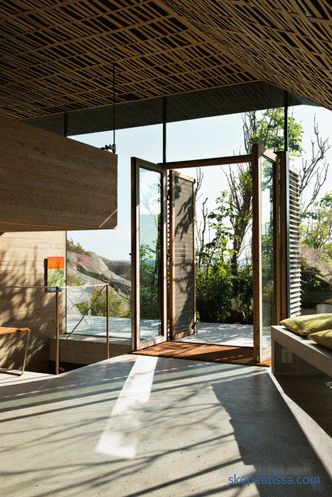
Not only the green surrounding the house is visible from inside the cottage trees - from here you can see a strip of water on the horizon
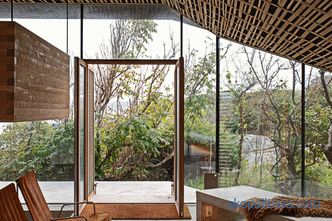
The ceiling is made of a continuous woven fabric with thin oak plates attached to it - this improves the acoustic properties indoors and masks the joints of the panels, so the ceiling it seems to be one continuous surface
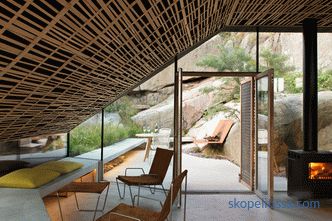
Inside the house there is a small, closed wood-burning fireplace, which has enough power to heat the whole house
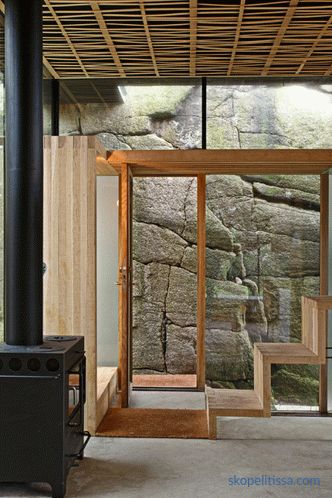
There is a bed opposite the fireplace, but it does not stand on the floor, but is raised closer to the ceiling; near the entrance to the bathroom
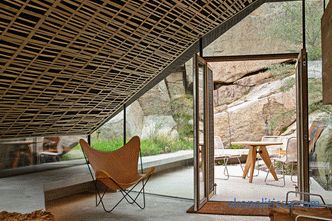
Concrete bench - starts in the house and goes out
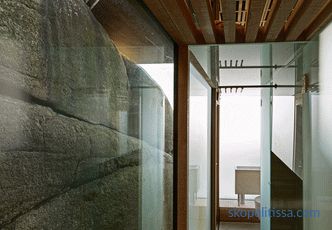
The corridor to the bathroom is lined with glass
For reference! Lining (German. Futter - lining, underlay) - a special finish to ensure protection of surfaces from possible mechanical, thermal, physical and chemical damage.
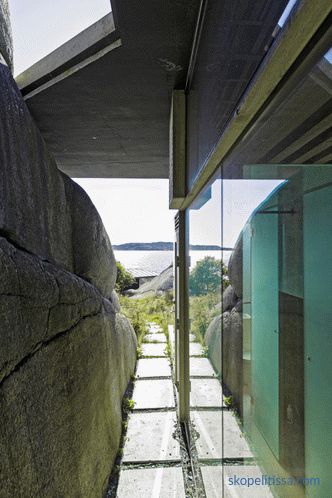
You can walk along the path along the path that was left between the glass wall and the rock
This can be interesting! In the article on the following link read about the house of a chalet in the mountains.
Rate this article, we tried for you
