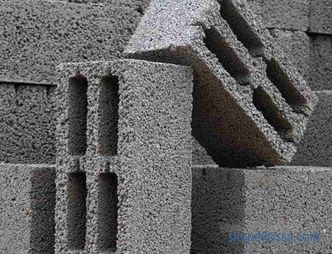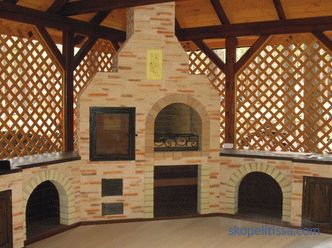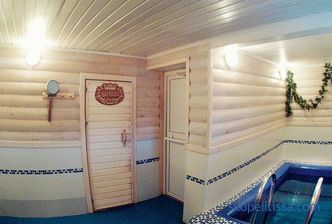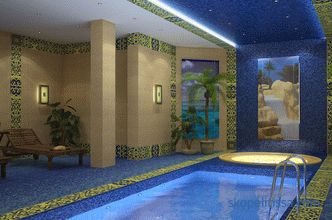Many people have summer cottages outside the city, but not all of them are equipped for living. Some use the land as a vegetable garden, while others only plan to build a house on it. But to come to the country in the morning and then leave in the evening back to the city - not everyone is comfortable, and sometimes you do not want. After all, spending time away from the city rush, enjoying the fresh air and singing birds in the garden is a pleasure.
But to come to the cottage and stay there for a while, you need shelter. The construction of a full-fledged residential house takes a lot of time and finances, but the equipment of a small country house from a shed will appeal to every owner of a country land plot.
A house from a shed can become both a permanent residence in a country house during the warm season, and temporary, while a full-fledged residential house is being built. It should be noted that it is possible to live in a change house during the whole calendar year, if it is equipped with heating, electricity and water supply. And after the construction of the cottage, the shed can be sold or left as a utility room. In more detail, what is a change house, from what it is made and how such summer "house" is used in our article.
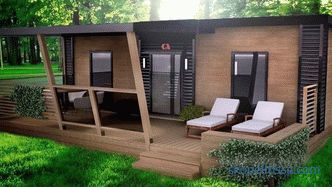
Types of change houses
Manufacturers offer a rather wide range of change houses which can be equipped with everything necessary for both permanent and temporary residence. By purpose, cabins are divided into:
-
intended for the dacha utility room;
-
residential change houses, for temporary residence of workers or the owner himself.
-
can play the role of an office manager or foreman.
Cabins are still building, country and block-containers, and by their construction they are divided into:
-
frame.
-
shield.
-
bar-shaped.
Most often cabins are made at the factory and if you decide to order them, then deliver them by truck already assembled. As for the dimensions of the huts, they are calculated so that the design could easily fit into the truck or trailer.
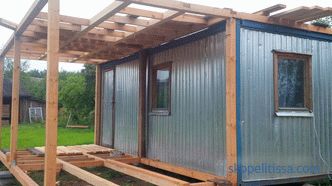
Features of block-containers
The word "container" itself for some reason immediately associated with metal and the thought appears that in the summer it will be very hot, and in the winter it will be cold. But not all containers are metal, moreover, their walls and ceiling are insulated and finished both inside and outside. Manufacturers of block containers as much as possible ensure that the use of such sheds was as comfortable as possible.
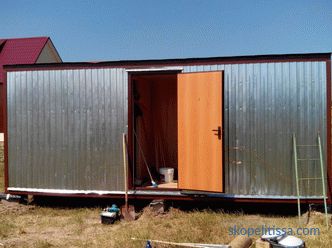
As mentioned above, block-containers are not only metallic, they are also made from wood. Metal structures are most often used as construction sheds, the standard dimensions of which are 2.5 x 6 m, and the ceiling height is 2.2 m. , PVC panels or fiberboard, MDF lining or hardboard. Mineral wool is used as insulation. The doors of the shed are made of fiberboard, and the windows, 1x1.2 m in size, are equipped with double glazed windows. Buyers are given the opportunity to install partitions in the change house to get several rooms.
Manufacturers of metal block containers give a five-year warranty on the operation of a shed.
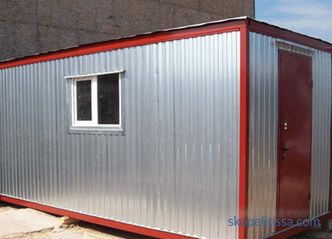
People usually buy a residential trailer for living from wood when they are going to build a cottage or for living in them on a country site in the warm season during the holidays. Therefore, these cabins are also called "country houses". Wooden block-containers are also used as hozblok, summer kitchens or equip them with everything necessary for year-round living.
Wood structures are much warmer and lighter than metal ones. As the finish, both outside and inside - stands wooden lining. As for the dimensions of the shed and the size of the windows, they are the same for metal and wooden block containers.
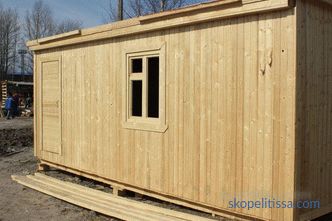
Block-containers can be used for more than fifteen years. Entire modular houses are built from such cabins, connecting them together and removing partitions. And if you put the structures on each other - you get a two-story house.
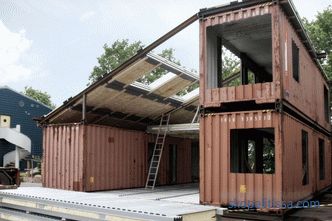
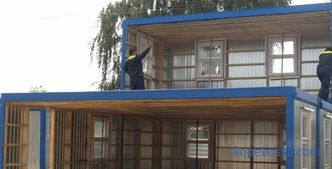
On our site you can find the contacts of construction companies that offer the service of designing houses. Directly to communicate with representatives, you can visit the exhibition of houses "Low-rise Country".
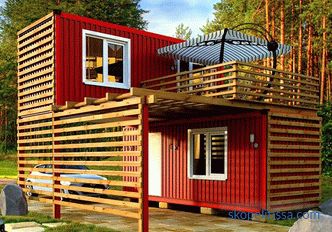
Country change houses
As well as block containers, country change houses are made of metal and a tree.
The latter are best used for living in the warmer months, and metal cabins are great for year-round use. Metal constructions due to corrugated sheet better tolerate changes in weather conditions.
Country huts from the inside are trimmed with fiberboard or wooden clapboard. The last finishing option is more suitable for permanent residence. In the country cabins there are separate rooms, hozblok, toilet and shower, and this is their main feature.
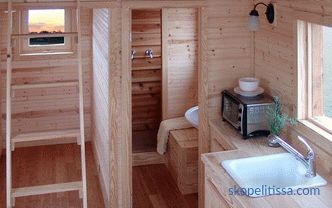
Wooden country house change houses are in turn divided into frame, panel board and from a bar.
Switchboard summer cabins
The cheapest type of wooden cabins is a switchboard house. Such structures are not designed for long-term use, but due to the low cost they are in great demand among summer residents during the construction of the house. As an exterior finish panel structures do not use one-piece lining, and sheathed fiberboard from the inside.
Foam or glass wool serves as a heater. The floor in the cottage is wooden, 21 mm thick, and the roof is iron. Dacha panel houses are highly susceptible to changing geometric dimensions, since their design does not include stiffeners.
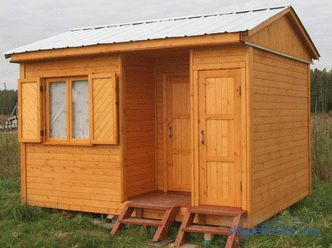
It might be interesting! In the article on the following link read about the chalet houses .
Country cabins of frame type
The most optimal variant in terms of price and quality is a frame cottage cabins. As a basis, a wooden bar with a size of 50x50 mm is used, giving the structure stability and ability to withstand stresses.
The final cost of a frame shed depends on the material used as interior and exterior decoration. The choice of manufacturers offer fiberboard, plywood or wall paneling.
Important! The most expensive finish is clapboard, which, in the case of shrinkage of a change house, does not swell or protrude like other materials, which also absorb moisture well and change their geometric dimensions.
The floor in a frame change house is double - consists of a draft and fair floorboard of 32 mm in size. A layer of mineral wool 50 mm thick is used as insulation for walls, floors and ceiling. Also, the design has a vapor barrier - glassine or plastic film.
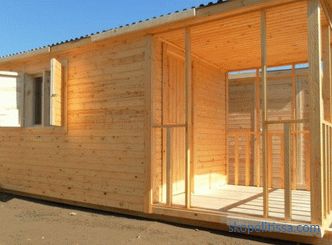
Country cabins from the bar
The most expensive, but at the same time, more durable cottage cabins, made of coniferous timber size 100x150 mm. Wall decoration in this design is usually not provided, and the ceiling, doors and internal partitions of the country house are made of clapboard. Manufacturers propose to choose the type of roof - single or dvukhskatnaya, but the first is usually used for buildings up to 5 m.
If the bunkhouse is installed in an area where the winter temperature does not fall below -10 degrees, additional insulation of the structure, but only under the condition that the production process was not disrupted during the manufacture of temporary housing. If the timber is tightly packed and secured with metal straps, and the seams are insulated with tow or lnovatin, only in this case one can count on high strength and heat preservation inside the room.
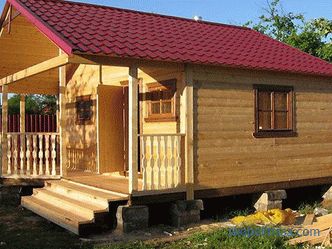
How cabins are built under a residential house
For comfortable living houses out of the houses, they will be equipped with all the necessary communications, divide the total area into rooms, connect several sheds into one integral structure. The minimum number of rooms in a country house:
- kitchen;
- bedroom;
- bathroom;
- household unit.
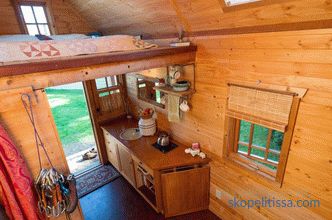
If more than two people live in the hut, due to limited squares in the bedroom set bunk beds, for this is enough room width of 2.5 meters. Country houses from the bunkers are necessarily connected to the following communications:
- electricity;
- water supply;
- sewage.
To eliminate the occurrence of emergency situations, communications must be connected by experts.
In a country house, it is necessary to make heating from a caravan, which is often an ordinary solid fuel stove. If there is a backup source of electricity in the event of its disconnection, then the cabin should be heated using electric heaters.
Look at the video selection of country houses from trailers:
It is possible to install a hot-water boiler and a system of radiators. This option is especially convenient when the house is built from two or more cabins. In this case, one boiler is enough, in which the heated coolant will be transferred through pipes into the combined rooms.
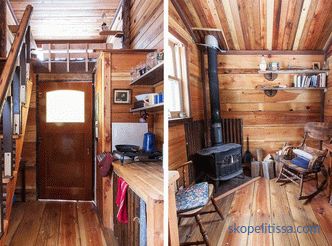
The advantage of using several sheds on the site is that they can be combined with each other without damage for durability.
It might be interesting! In the article on the following link read about the layout of the house 6 by 6 with an attic.
A house of two cabins
The use of two cabins, which are installed at a distance of 3 m from each other, can significantly increase the living area of the house. When equipping such a country house, it is possible to place much more people in it due to the fact that the kitchen and bathroom will be equipped in a separate change house.
So that the space between the containers is also used for its intended purpose, two walls are made that will unite the bunkers, and a common roof is mounted on top. Thus, it turns out quite suitable for living throughout the year house.
The space between the cabins can be used not only for living, but also for placing a car. In this case, instead of one wall connecting the change houses, it is necessary to equip the gate. Also the middle part can be used as a storeroom or workshop.
Clearly building a house from several sheds:
If the house of two sheds is used by only one or two people, it is advisable to heat only one shed , and the rest of the space to apply exclusively for business purposes.
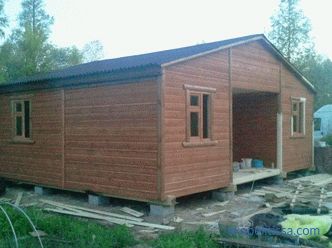
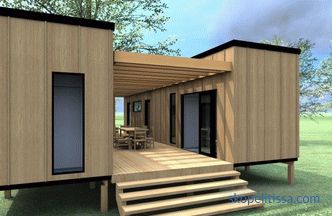
Variants of houses from trailers - photo examples
Choosing a house from the trailers, projects can be touched endlessly, especially if you want something original and comfortable. Manufacturers of cabins offer consumers a huge number of different functional options for country houses, from standard to large and bunk. If you order several cabins at once for arranging a single house, you will be offered a lot of ready-made solutions to connect them.
In the photo below is a draft of a shed with a shed. By extending the roof a little, you can equip the shed, which will protect the front door from the rain. Aesthetically, this design looks much better than the standard change house.
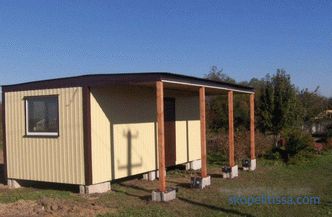
If you place the change houses at right angles, as in the photo below, you get a very interesting design.
You can make a capital modular building suitable for year-round living from several cabins.
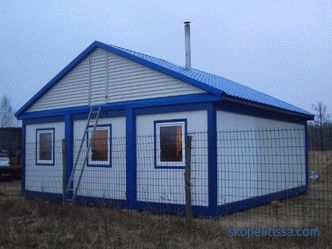
If you need to place a large number of people on a small platform, you can install a two-story structure .
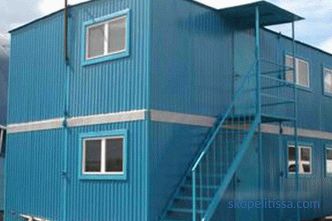
From the change house modules, you can build multi-storey buildings to accommodate workers.
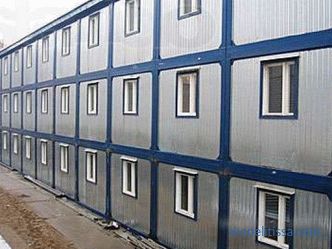
It might be interesting! In the article on the following link read about project of the house 8x10, 10x10, 10x12.
Conclusion
Small houses from sheds are very popular. First, it is an inexpensive and convenient option for temporary residence, accommodation for workers, equipment for a summer kitchen in a private household or utility room. Secondly, from several cabins, it turns out quite original houses and for permanent residence. And most importantly - mobile sheds, if you need to transfer your house to another site and even to another city, this is easy to do by hiring a truck.
