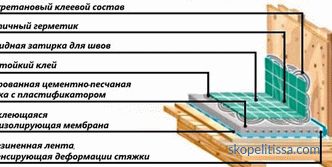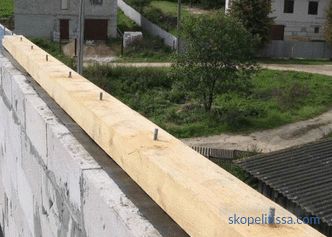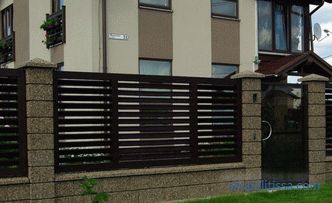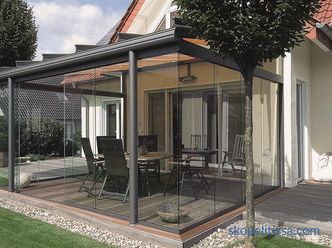When building a house, special attention is paid to how it is equipped and how the roof looks. One of its important parts is the gable overhang of the roof. If you make a mistake in choosing this architectural detail, then it may be that the funds invested in the construction of the roof were wasted. The article will consider the different types of gable overhangs, the advantages and disadvantages of each of them.
What is it
If you look at the dual-slope roof from the gable side, continuation of the roof slope. It runs along its entire length and goes down to the eaves below.
There are no rules in regulatory documents that strictly regulate the dimensions of this architectural detail. In practice, the width is 40 - 70 cm.
Performing a binder for gables helps to enhance weather protection. In addition, thanks to the beautifully made slope, the house will look more stylish.
In the absence of this architectural detail of the edge of the roof, the insulating material that is there may get wet during bad weather.
A well-made gable overhang of the roof allows the roof to be airtight.
What to consider when choosing
When considering the hemming of roof gables, you need to consider that the greater its width, the more reliable the protection of the wall it provides. The maximum dimensions of the gables can be seen in the houses of chalets and half-timbered houses - these styles originated in areas with rather severe climatic conditions, and the elongated gables were made to protect the walls and the foundation from moisture.
Various design solutions
In order to organize the gable overhang, in practice they use different in ways. When considering the filing of the gable of the roof, the options may be different:
Part of the batten
When building the roof, you can see how complicated its construction is. One of its parts is crate. The gable overhang is attached to the edge. For this, the rafters should be slightly longer than usual. The increase in length is usually from 30 to 50 cm.
This method is convenient in cases where the roofing is light. Usually such a situation arises in the following cases:
-
European slate ;
-
soft roof ;
-
metal tile .
In this case there is a restriction that is imposed on the width of such an overhang. Carrying the roof over the gable cannot exceed 50 cm. If the overhang is made wider, as a result, its mass will be such that, as a result, the rafters can bend.
Minimalistic solution
Although the gable overhang is necessary for the house, nevertheless, there is a class of buildings where it is absent.
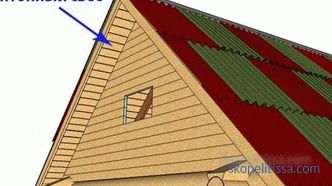
In this case, as a rule, the gable and the roof eaves are at the same height. Such a design, although permissible, is less reliable than in other cases.
The overhang is parallel to the rafters
Although the pediment overhang is usually located in a vertical plane, this design is also used when it is located horizontally, continuing in the plane of the roof.
At the same time, the edge of the roof protrudes above the gable more than usual. In this case, the design provides that such an overhang is attached horizontally to the rafters.
This method is used in cases when it comes to the fact that the roof has a heavy construction. This option allows you to withstand considerable weight.
Here we mean the following types of roofs:
-
using concrete tiles ;
-
when ceramic tile ;
-
slate coating is used.
Materials used
The following describes how a horizontal gable overhang can be arranged:
Lining
Lining is sometimes used for these purposes . This option is considered one of the most convenient. Before you install it, you need to carry out processing. It does not have to be applied finishing sheet groove.
Pine or spruce boards can be used instead. A bar is nailed to the wall along the rafter edge. Attach a board to it from below. And only after that they attach the wall paneling. It is believed that there should be a distance of 2 cm between the boards. In addition, it is recommended to install a ventilation hole instead of every third. These measures are necessary in order to provide ventilation for the roof.
Profiled
It is also possible to use a pediment overhang of a corrugated roof. Since it is made of metal, during installation it is necessary to take into account that it can change its size from temperature. Therefore, you need to attach the strips, providing for a small gap between them.
It is recommended to attach profiled sheeting with self-tapping screws.It is not recommended to use nails for this purpose.
Empty PVC panels
Such an overhang will be easily damaged, however, this option is the cheapest. Installation is similar. How to install an overhang of lining.
On our website you can familiarize yourself with the most popular sites in the Moscow Region for the construction of a country house . In filters you can set the desired direction, the presence of gas, water, electricity and other communications.
Steel sheets
Sheet thickness is usually from 0.6 mm to 10 mm. Steel must be galvanized in order to protect the metal from rust. Sheets from other materials can also be used: copper or aluminum. When they are mounted, actions similar to those previously discussed take place.
Since it is necessary to cut galvanized steel sheets in the course of work, it is necessary to take into account that the edges are not protected from the appearance of rust. To fix this, in this place you need to paint them.
It is not recommended to use sheets that are longer than 5 m. This is due to the fact that otherwise they will sag.
Wall siding
This option is beneficial to use in cases where the house was sheathed. If the same material is used for the gable overhang, then it will look stylish.
Use of metal soffits
This option is considered reliable and durable.
It is made of galvanized iron, copper or aluminum. It is not only of sufficient quality, but also looks beautiful.
How to make gable overhangs
Although, if you try, you can try to do it yourself, however, in order to get quality. Reliable and durable overhang. It is necessary to entrust the work to professionals.
The following describes how to make the gable overhang correctly. Having understood this, you can better understand how to choose the most convenient option for a particular situation.
It might be interesting! In the article on the following link read about Tegola soft roof: material features .
Siding trim
In order to make such a trim, the roof should protrude approximately 50 cm above the gable. At the same time, if you look at the protruding edge from the bottom, you can see that legs.
A bar is attached along the outer edge. Suppose that the spotlights were purchased in sheets of three meters. In order to attach them, you must first cut into pieces, 50 cm long.
along the bottom of the roof. A 5 x 5 centimeter timber is attached to the wall. It is screwed with screws in such a way that the bottom edge is on the same horizontal level with the bottom edge of the outer beam.
In the next step, you need to accurately and accurately attach the spotlights. They are placed first on one side of the roof, then - on the other. First attach the top piece, then attach the bottom to it and fix it.
Before installing sheets of spotlights, you need to make sure that the lower parts of the rafter legs do not protrude. If this is not the case, they need to be slightly filed to attach the soffits to a flat surface.
Next to the fold of theft and on the edges of the set sheets are cut in a special way. Corners are nailed along the outer edge of the spotlights to close the holes. The places where the screws were screwed in must be painted over so that rust does not form there.
Ventilation
When performing such works, you must not forget to provide ventilation of the roof.
It might be interesting! In the article follow this link read about roof gables: from the choice of materials to the features of mounting .
Ventilation can be provided in one of the following ways:
-
One of the easiest ways is to leave a small gap between the walling and the wall . For this purpose is enough. To the width of the gap was equal to one or one and a half centimeters.
-
If lining is used and in some other cases, instead of some boards, ventilation grates can be built in.
-
When using spotlights, perforated material can be used.
-
In the case where the overhang is sheathed with boards, ventilation can be provided by making the gaps between the boards . In such cases, it is usually one centimeter.
In order to determine how much ventilation is obtained, the following rule can be used.The total area of the holes must be at least one five hundredth of the entire surface of the roof, which must be ventilated.
It also takes into account what roofing material was used to make the roof. If this is a tile, then such a roof still breathes a little by itself. In some other cases, for example, if the coating is bituminous, it is desirable to increase the area of the ventilation holes.
It must be remembered that the holes can attract the attention of birds or insects. They must be protected. Installation of grids will help against the penetration of birds. In the cracks it is better to use a mesh that will protect not only from insects, but also from a variety of debris: dust or dry leaves.
In the video you can see the device of the roof overhang:
It can be interesting! In the article on the following link read about fabulous treehouse in Noyals-el-Clotte, France .
Conclusion
Properly chosen version of the gable overhang will not only improve the appearance of the house, but also make it more comfortable and durable. The main thing is that the installation of this element was carried out correctly and the selected materials were of high quality and durable.
