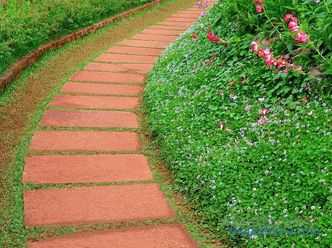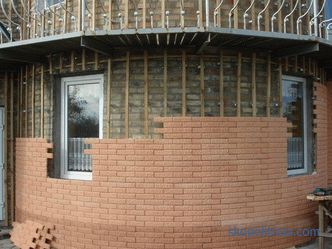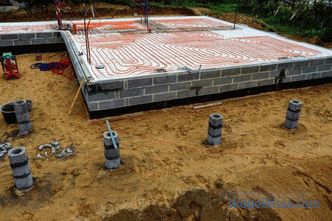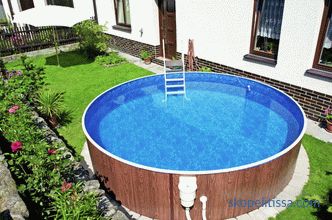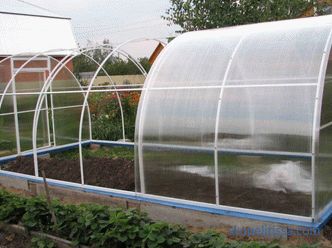Many owners of new wooden houses from a bar think about whether to use decorative walls, accompanied by additional costs, or you can do without it. In order to resolve this issue, you need to know what functions the exterior finish performs - this will help to determine how appropriate its application is in each specific case and, if necessary, select the necessary materials.
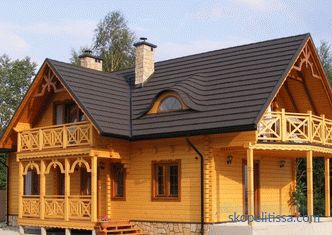
Is it worth it to finish a log house and when to do it
Flawlessly smooth walls with a glossy wooden surface in catalogs of various construction companies look very attractive. However, finished, newly built houses look a little different.
In the process of natural shrinkage, deep cracks often appear on the wooden surface, unattractive traces of knots are seen, and chipped material is observed. Modified and the seams between the bars. Exterior decorative trim will help to return an attractive look to the structure.
For a comfortable stay in cold regions, a wooden house requires high-quality insulation. This stage of work is especially relevant if a thin beam was used for construction, which does not provide heat preservation in the winter period.
The old wooden structure loses its attractive appearance over time, drafts appear, and often it pulls with cold. The house needs additional weatherization. Modern materials will help to easily solve these problems.
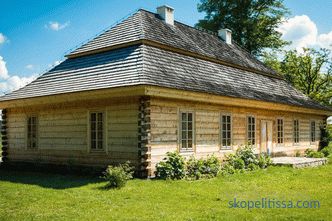
Features of finishing timber houses
Exterior decoration of houses the bar has a number of features:
-
the tree requires a certain time for natural shrinkage, so finishing work should be postponed for several years;
-
before performing decorative works, the detected defects of the walls in the form of fungus and mold are immediately removed;
-
large cracks are cleaned with a grinding machine and disguised with using wood glue and files;
-
open gaps between the bar are caulked;
-
the entire wooden surface is treated with antiseptic impregnations by increasing the moisture resistance of the material and protecting it from mold and decay;
-
treatment with compounds containing fire retardant helps prevent the wood surface from burning;
-
The exterior design of a timber house involves the selection of technologies and materials that ensure free access of oxygen and allow the walls to breathe freely.
If there is no need for warming a wooden house, in order to preserve an attractive look, it is enough to tint and varnish a wooden surface with several layers of varnish.
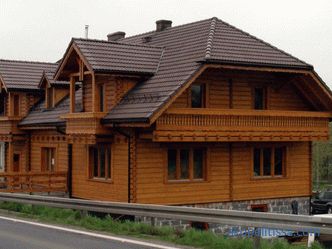
On our site you can familiarize yourself with the most popular projects of double-bar houses from construction companies represented at the exhibition "Low-Rise Country".
Wooden hinged facades
One of the variants of wooden facades is often used as insulation and decorative finishing of a house from a bar:
-
wall paneling , which is a cladding board with a convenient spike-groove connection;
-
wooden siding made from heat-dried wood;
-
planken in the form of a panel with rounded or beveled edges, resistant to weathering;
-
block house , which represents the planed rounded board.
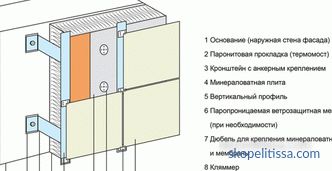
Hinged ventilated wooden facade system with an air gap is an excellent solution to reduce heating costs. The technology of installation of the curtain wall includes the following works:
-
High-quality vapor barrier walls.
-
Execution of markup.
-
Installation of the batten from wooden bars.
-
Laying a layer of insulation.
-
Installation of decorative material.
High-quality wooden hinged facades make it possible to preserve the timber in its original form and extend the service life.
How to insulate the walls of the timber correctly in the video:
On our website you can find contacts of construction companies that offer finishing and insulation services houses. Directly to communicate with representatives, you can visit the exhibition of houses "Low-rise Country".
Suspended facades made of artificial materials
Artificial materials are not less popular for exterior decoration of a log house.They are distinguished by ease of installation and subsequent maintenance, surface durability and a long period of operation.
Thermopanels
The spectacular design of the facade of the house from a bar allows you to create thermopanels, which are an excellent option for insulation and as a protection of a wooden surface from the effects of atmospheric phenomena.
In country construction they use:
-
clinker thermal panels imitating brickwork;
-
ceramic granite thermopanels in the form of masonry;
-
spectacular glazed thermopanels.
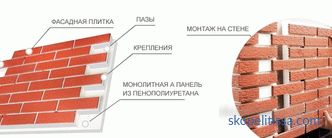
The installation technology of the front thermal panels includes the following steps:
-
Installation of wooden or metal crates .
-
Installation of angled panels with self-tapping screws.
-
The first row of panels is conducted from the corner of the house with constant monitoring of observance of horizons.
-
mounting of the subsequent rows with the formation of slopes from the corner panels.
-
Installation of eaves soffits and plinth at the joint.
-
Grout joints using frost-resistant compounds.
The step-by-step installation of thermopanels is demonstrated in the following video:
It can be interesting! B article on the following link to read about vinyl siding for exterior home.
Siding
A unique material that makes it easy to transform the look of a house from a bar is siding. In suburban construction one of its types is used:
-
vinyl;
-
metallic;
-
cement;
-
ceramic.
The use of siding as an exterior finish of a timber house is fully justified. It acts as an excellent protection for the wooden surface from the negative influence of the environment, and the layer of insulation can significantly reduce the cost of heating in the winter.
Installation of any kind of siding with the installation of insulation on the beam is performed in the following sequence :
-
Vapor barrier walls with roll materials.
-
Marking of walls.
-
Installation of battens and laying of insulation.
-
Assembling siding.
A variety of color panels allows you to create spectacular design projects and bring them to life.
Plastering of a wooden house
You can create an original design for a wooden house with decorative plaster. For plastering walls using a mixture consisting of sand, cement and various additives. The result is a durable surface that has a lifespan of several decades.
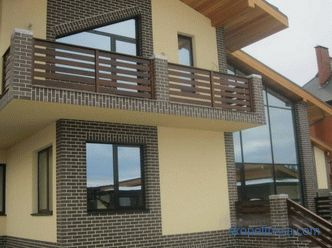
Mineral, acrylic, silicone, or silicate plasters are used for exterior facades.
Plastering a house from a bar implies the following work :
-
Installation of waterproofing to protect the bar from excessive moisture.
-
Strengthening the reinforcing mesh .
-
Anchoring the guides of the beacons .
-
Sprayed plaster mix with a dense filling of all the grooves.
-
Primer made of plaster.
-
Putting the finishing layer on the plaster and forming a smooth surface.
-
Coating the entire surface with several layers of primer .
-
Tinted .
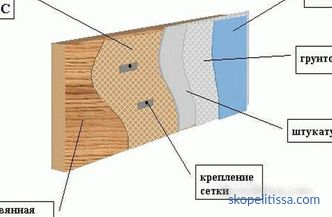
A professional approach and high-quality implementation of each stage allows you to create an attractive look and ensure a long period of operation of the finish without additional repairs.
It can be interesting! In the article on the following link read about the finish with imitation of a bar.
Finishing the foundation of a wooden house with basement panels
For the decorative decoration of the foundation, basement panels are used. They have a significant thickness and increased strength than facade counterparts and protect the structure from the negative effects of groundwater and precipitation.
The small mass of the basement panels allows you to effectively perform the lining of the foundation and does not create a significant load on it. Resistance to moisture and temperature differences of the material allow the basement panels to act as a reliable protection of the foundation against the pressure of surface water, waterlogging and freezing.
The material features make it possible to easily combine basement panels with any option for finishing a house from a bar. A variety of colors are perfectly combined with the main finish and create impressive images.
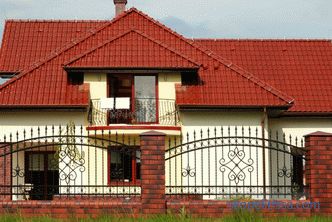
It can be interesting! In the article on The following link read about finishing frame house.
Conclusion
The use of quality materials for finishing houses from a bar allows you not only to create a spectacular appearance. At the same time, a number of critical issues are being resolved to preserve heat and extend the life of the building. Exterior finish is reliable protection from moisture, rain and ultraviolet radiation. The variety of options allows you to create a harmonious image, combined with the external environment and reflecting the tastes of the owners.
Rate this article, we tried for you
