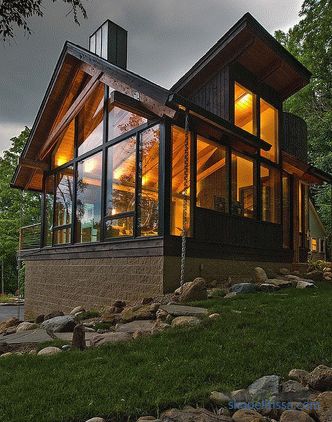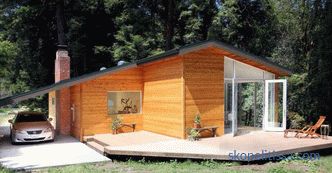The variety of dormer window designs allows them to fit into any type of roof. In this article, you will learn about the history of the appearance of dormer windows, their types and functions. The proposed material contains information about the standard structures of the dormer window on the roof, the intricacies of their design, placement and selection.
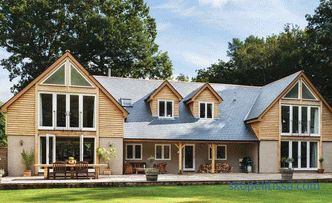
A bit of history
Dormer windows were widely used in the early Renaissance , in the 16th century. At this time, the roofs of palaces and houses of noble citizens were decorated with lush window openings, called lyukarny. Lukarn, as a rule, was a continuation of the front wall, or was located parallel to it. Such designs attached great decorative value, in their decoration used stucco and stone carving; The building was often crowned with a pointed gothic roof, and framed openwork turrets served as a framing.
By the middle of the 19th century, dormer windows on the roof became a common feature of the urban and rural landscape throughout Europe. They have become easier to see, having lost defiant luxury, but still successfully performed their decorative and utilitarian functions. At this time, the attic premises began to turn into residential penthouses, which also contributed to the spread of dormer windows.
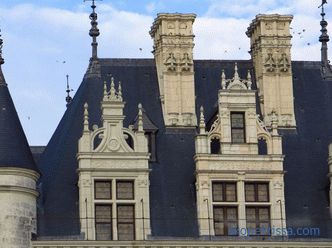
In Russia, for the first time, such architectural details were first talked about in 1817, after the construction of the Moscow Manezh was completed when, due to a violation of technology, the elements of the roof structure began to deteriorate. Defects that threatened the integrity of the building, took the master to fix the name Rumors. He thought up to equip the roof with two rows of window openings, designed in the form of neat houses under the gable roofs; each design was equipped with a glass facade-window. The original solution improved the ventilation of the attic, saved the structure from destruction and, according to legend, gave the name to the roof window openings.
Architectural innovation, which makes it possible to turn an attic into residential premises, quickly spread throughout the country. Dormer windows turned out to be a useful invention - their various designs are actively used in modern projects.

Types of roof window openings
On modern homes, you can see four types of hearing openings:
-
Window on the pediment (in the gable wall). The device opening from the front (end) side - the most common solution for gable and mansard roofs. This design is the most economically advantageous; its installation is, in fact, a sidebar of a regular window.
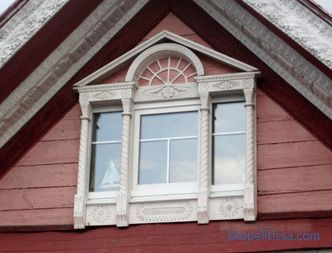
-
Dormer . Double-faced roof with a dormer window protruding beyond the roof slope, what is commonly called a cuckoo in everyday life. The cuckoo box is a popular option, with many modifications. As an additional architectural element of the house, the cuckoo complicates the design of the roof, which leads to additional financial expenses. However, Dormer bears an aesthetic load, increases living space and expands the all-round visibility. The glass in the dormer is mounted vertically, which somewhat limits the flow of light.
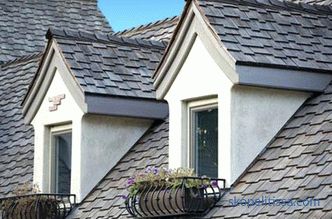
-
Antidormer . In contrast to the previous design, the antidormer does not stand for the slope, but is built in, sinks into its surface. Antidormer cheaper and easier to implement than a cuckoo, although it needs careful waterproofing. Despite the original appearance, this type is not widely used, since it reduces the useful volume of the attic. Antidormer, with its vertical glass arrangement, is suitable for installation in a broken roof attic.
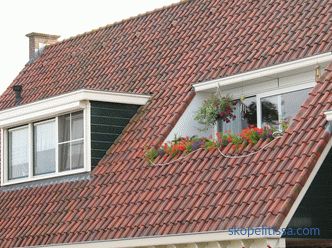
-
Attic window . A dormer window in the roof attic is built into the inclined plane of the roof, which provides maximum natural lighting. Installation of an inclined window is characterized by a small amount of work and financial expenses. Skylights of various shapes and sizes look spectacular, but are not without some costs - they are more expensive than ordinary plastic counterparts, prone to leakage and, if high, inconvenient to operate.
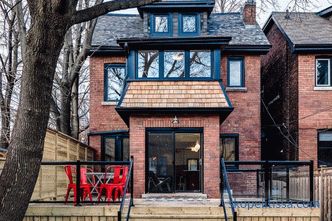
On our site you can find contacts of construction companies that offer repair service roofing You can directly communicate with representatives by visiting the low-rise country exhibition.
One way to fill the attic with sunlight is to install a rooflight. Such translucent structures are installed on flat roofs; they are varied in size and configuration and serve as an elegant addition to a home in any style.Rooflights need careful design and selection of materials.
Constructive diversity
It seems that the variety of design solutions knows no boundaries; Each master seeks to give the auditory individual traits. However, all this splendor can be reduced to a small number of typical window constructions, including the following models:
-
With a single-sided (flat) roof. The window with side walls and a flat roof, the slope of which is less than the slope of the main roof. In this design, there is enough space under the ceiling (in contrast to the gable).
-
With a gable . The classic and so beloved cuckoo, the device of the truss system of which repeats the traditional gable roof.

-
Triangular dormer . It is a simplified version of the previous version, gives the building a romantic-fabulous look. The difference is in the absence of side walls, which makes the superstructure simple in design. The main drawback - the light comes a little.
-
Dormer under the hip roof . Hip roof with dormers attracts the eye, the building takes on a respectable and elegant look. To achieve harmony, the angle of inclination of the hip above the Dormer repeats the angle of inclination of the main roof.
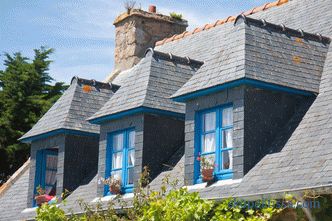
On our site you can find contacts of construction companies that offer renovation services and rebuilding homes. You can directly communicate with representatives by visiting the low-rise country exhibition.
-
Arched Dormer . Attractive in appearance, but troublesome in the arrangement and therefore rarely found option. Such window openings are sometimes placed vertically, one above the other.
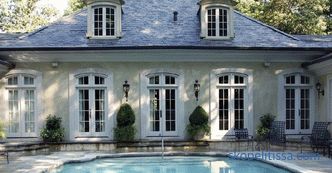
-
Bat . The window opening is elongated and pointed to the corners of the form (in medieval architecture it was called the "bull's eye"). Plastic form, the construction of which requires the professional skills of the contractor.
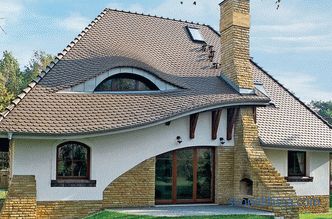
-
Zenith . The design, giving the building the effect of airiness, may take the form of a pyramid, sphere, rectangle, oval.
It can be interesting! In the article on the following link read about installing roof windows.
Dormer window functions
Many people decide in advance that a house should have at least one dormer window, for which, at the drawing-up stage, appropriate changes are made. Modern dormer windows have several uses:
-
Airing . The first function of the window hearing opening. High-quality ventilation adjusts air circulation in the attic, so that the roofing material is not threatened with deformation and damage.
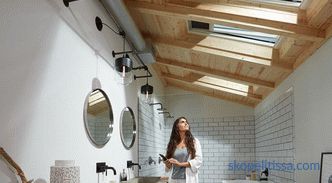
-
Lighting . The second practical goal justifies the complexity of the roof structure. It is best to cope with this oblique skylights.
-
Increase in usable space . The quality is not peculiar to all types of dormer windows.
-
Exit to the roof . If it was the turn of the repair, the auditory opening is the most convenient and safe way to get to the roof.
-
Design . A typical house with a normal roof looks standard and a bit boring. Dormer windows are an excellent opportunity to turn a country house into a design project.
About the history of dormer windows in the following video:
Design details
Dormer windows should match common architectural concept of a country house. When deciding on the need for a dormer window on the roof; the design is brought in the sketch and the drawing, and then in the final project. The design of the frame of the dormer window and the roof system of the roof of the house takes place simultaneously. The complexity of the project and the parameters of the auditory opening are largely determined by the selected roofing material.
After the common frame is ready, it will be the turn of the roofing pie. In order for it to turn out to be of high quality, it is necessary to think over competent heat and waterproofing, to choose the finishing roofing material. There are standards SNiP to dormer windows; in relation to private construction, they are rather of a recommendatory nature and offer the most rational methods of roof design:
-
Possibility of arranging . It is unlikely that there will be a place for the auditory window if the angle of the slope does not exceed 35º. In this case, it is recommended to limit the window opening on the gable.
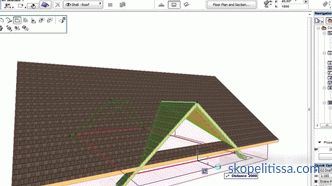
-
Size . The minimum opening parameters are 1.2 by 0.8 m.
-
Accommodation .The main tasks solved by the attic and attic windows are lighting and ventilation; therefore, installing them on the north side of the house is not advisable.
-
Location on the roof . Choosing a place for window openings is a matter of taste and common sense. The main wish is to not place them too close to the edges of the roof (to the ridge, curtain rail, gable wall - no closer than 1 m), this weakens the reliability of the system.
-
Location of multiple windows . Between adjacent auditory openings leave no less than 0.8 m. This distance is maintained in order to avoid problems when laying the finish coating. In addition, closely located structures complicate routine inspection and repair, and in winter they intensively accumulate snow and make it difficult to clean.
-
Location of the roof window . The opening distance to the attic floor is at least 1 m.
About the windows for the attic in the following video:
Feature Dormer windows as architectural elements consist in the fact that their type and quantity are chosen depending on the style of the house, as well as on the purpose (decorative or utilitarian). Since there are no strict rules governing the design, they are guided by the accumulated practical experience and personal taste of the customer or designer.
It might be interesting! In the article on the following link read about how to get out to the roof.
How to choose the appropriate type of dormer
When determining the type of dormer window suitable for the roof of the future house, the priorities are:
-
If you want to improve the aesthetics of , add originality to the building as a whole, pay attention to the construction of a bat, an arched dormer or an anti-aircraft light.
-
If the lighting of attic space is in the foreground, preference should be given to attic glass. It will be a practical choice - modern models of double-glazed windows, despite the large glass area, are safe to operate and have energy-saving characteristics.
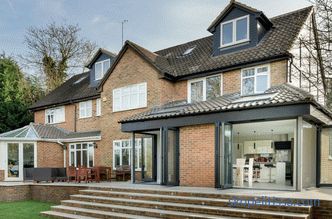
In recent years, most owners choose skylights more often than hearing windows ; the latter can be seen mainly on houses in the classical style. There are several reasons for this:
-
Attic structures provide better air exchange and allow 30–40% more light to pass through.
-
Most country houses are being built according to modern projects . In such buildings skylights look more natural.
-
Despite the higher cost, in the end skylights turn out to be more economical . Their installation does not require changes in the design of the roof, and the work is not so laborious.
About the undoubted benefits of dormer windows in the following video:
If we ignore an element like the dormer window and not take care of the roofing structure, unpleasant consequences are inevitable:
-
Lack of regular air circulation (through the window opening or ventilation system) will lead to an increase in its humidity and accumulation of condensate.
-
The lack of regular lighting together with high humidity contributes to the appearance of mold fungus, which will start the process of destruction of the truss system.
-
The roof without window openings has increased tightness, but this quality has negative consequences . During a strong gusty wind, a difference in air pressure occurs - inside it is higher. Because of this difference (when the air flow is outside, and it is motionless under the roof), a lifting force begins to act on a rigidly fixed roof, as if on an airplane wing. A dormer window equalizes the pressure in the room and on the street, preventing damage to the roof.
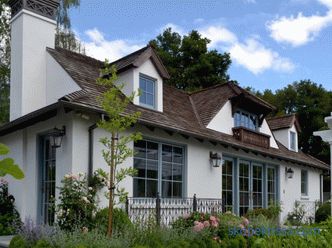
It can be interesting! In article on the following link read about the sauna in the mountains of Sweden.
Conclusion
Dormer windows have a significant impact on the overall perception of the house, so they are designed at the sketch stage, along with the house. An error in the calculations or in the work turns the original architectural detail into a conspicuous defect, which also affects the reliability of the structure. The prudent owner entrusts the construction of the roof of a specialized construction organization. Qualified designers and experienced roofers will provide a quality result: a reliable roof system, impeccable heat and waterproofing, aesthetic finish.
Rate this article, we tried for you
