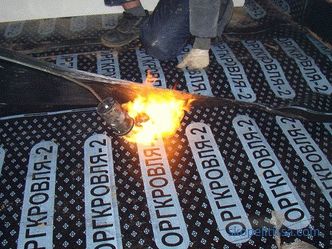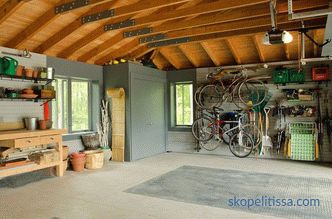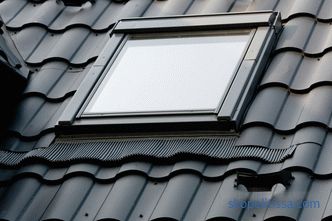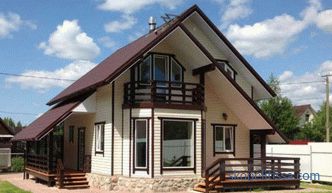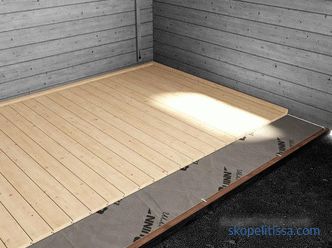In this article we will talk about such a structure as a two-story garage. Today, these buildings are found in suburban areas more often. There are several purely technological options for their construction, so consider some of them that are used more often than others. Having understood the intricacies of the construction process, you will know exactly what the masters are doing during construction and can be taken off "on the same wavelength" if you have to discuss the nuances.
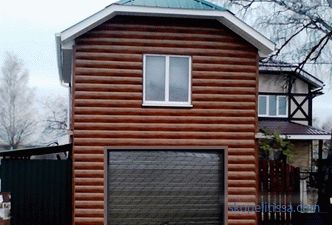
A bit about the garage
To begin with, the garage is a simple structure . Under it do not lay a complex foundation. Decorative building also does not shine, although today it pays special attention if you need to fit the garage into the landscape design of a country site. For what they use various finishing materials, the benefit of the latter in the modern market of building materials is a huge amount.
The only thing required in the garage is a solid floor that must support the weight of the car. Therefore, this element of the structure is made concrete.
Two-storeyed structure
So, let us consider several options for the construction of a two-storeyed building. Let's start with a simple garage, built of brick or blocks (concrete, gas blocks and others). Immediately make a reservation that such a garage is a heavy structure, so you have to pour a good strip or slab foundation under it.
Often it is the strip foundations that are collected either from the foundation blocks, or the monolithic concrete structure is poured into the prepared formwork. In the first case, the process is carried out in one day. After that, the structure can be immediately loaded. That is, this option is fast in terms of the speed of erection. But there is one drawback - it will be necessary to lay the foundation blocks using a crane, which will increase the construction budget.
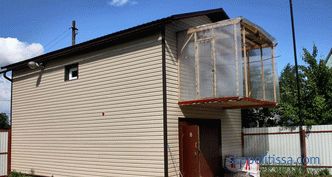
The second option is long and laborious. In addition, the poured concrete is recommended to withstand for 28 days, and after building walls on it. There is a third option. Here the foundation is made of the same materials as the walls, that is, of brick or blocks. In principle, a good option, but he has one unpleasant moment - carrying out complex waterproofing. This applies particularly to bricks that are worse than concrete perceived loads from moisture.
So, if the foundation is ready, then begin to build a garage with a residential second floor, it is possible with non-residential. That is, the walls are assembled from piece wall materials according to the bond technology. This is when the elements of the top row are stacked on the first with an offset of half a block.
Please note that a waterproofing layer should be installed between the foundation and the walls. For example, bitumen mastic, on which stack folded ruberoid.
Now for the second floor in the garage. Here it is necessary to consider how the ceiling will be constructed. Or rather, from what materials. Option two - a reinforced concrete six-hollow slab or bearing beams from a bar. The first material makes the whole structure heavier, so this must be taken into account at the design stage. That is, it is necessary to determine the dimensions of the foundation and walls. This mainly concerns the thickness of building elements.
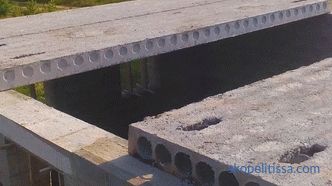
On our site you can familiarize yourself with the most popular projects of garages and other "small forms" for country house - from construction companies represented at the exhibition "Low-Rise Country".
-
The formwork is installed on the erected walls of the garage, into which concrete solution will be poured. That is, construct a reinforcing belt structure. Its dimensions: width is equal to the width of the wall, height is within 30 cm.
-
The frame made of steel reinforcement frame must be laid into it.
-
Concrete belt as well as the foundation, it is necessary to withstand 28 days.
-
Then floor slabs are laid.
Pay attention to if the plates fail to completely close the opening of the building. Between the two of them leave a gap, which is backed from the bottom plate or sheet materials using wooden bars or metal profiles. The trough constructed in this way is poured with concrete into which the grid of reinforcement is pre-laid.
Then everything, like with the walls of the first floor, is raised to the level of the roof. A reinforced belt is also poured here, on which the Mauerlat is subsequently mounted. And after the pitched roof. By the way, the second floor can be covered with reinforced concrete slabs, eventually building a flat roof with a screed filling and installation of roofing material.
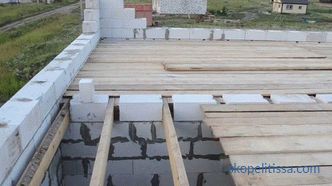
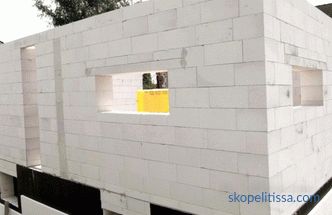
On our website you can find contacts of construction companies that offer the service of designing and building garages and other "small forms" for a country house. Directly to communicate with representatives, you can visit the exhibition of houses "Low-rise Country".
Second floor with floor beams
This is a simpler version of the complexity. It differs from the previous one in that the reinforcing belt, which is poured over the overlap of the first floor, is set with beams with a minimum cross section of 100x150 mm or twin boards with a thickness of 50 mm.
They are placed on a belt in increments of 1.0-1.2 m. After that, the space between the beams along the wall is filled with bricks or blocks. Further construction is carried out in the same way as in the previous version.
A distinctive feature of this overlap is that it is primarily easy due to the use of sawn timber. In addition, insulation is placed between the beams, which increases the thermal insulation and sound insulation qualities of the building element.
What I would like to say about this construction. First, it is wooden, which is not the best option for a garage. Because this building is included in the fire hazard category. Therefore, if wooden beams were chosen as a basis, then they are sheathed from the bottom with non-combustible materials, for example, with iron sheets or profiled sheeting. And be sure to cover the wood with a flame retardant composition.
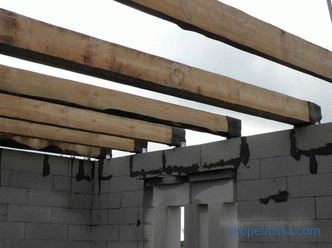
Instead of beams, it is better to use a channel bar. For the garage fit profile number 14-18. At the same time it is possible to pour concrete overlay on channels. This is done as follows:
-
profiled or metal sheets are laid along the beams.
-
Install the formwork around the perimeter of the planks with a section of 25x100 mm.
-
Inside a reinforcing framework of steel reinforcement with a diameter of 10-12 mm in the form of a lattice with cells of 20x20 cm is placed inside the entire floor of the second floor. The framework is laid on supports, which it is lifted to a height of 5 cm from the corrugated board. Armokarkas its edges should rest on the walls of the garage.
-
Pour concrete mortar over the entire height of the formwork.
Already after the construction of the walls of the second floor, the floors can be insulated and lined.
It might be interesting! In the article on the following link read about how to cover the roof of the garage.
Garage with attic
If you decide to make the second floor of the garage in the form of an attic, then this is the most economical option. That is, a capital structure is being built of brick or blocks, on which a mansard roof is being built.
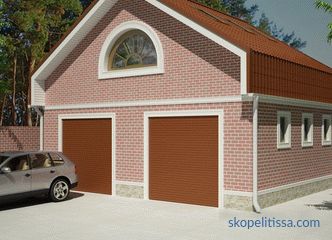
It should be noted that depending on whether the second attic floor is residential or non-residential, choose way of its construction. It does not mean the construction technology of the attic. It is the same for all varieties. It takes into account the method of wall and roof insulation.
For example:
-
if the second floor is organized as a warehouse, you do not need to warm it;
-
if it has workshop or living rooms, office or recreation area, the thermal insulation will have to pay special attention.
By the way, it is easy to warm the attic.
-
Assemble the truss system with struts, runs, stands and other elements.
-
At the top of the rafters the vapor barrier membrane is placed with overlapping strips within 10-15 cm. The joints must be closed with self-adhesive tape. Attach the membrane with metal straps or small studs with a wide cap.
-
From inside the attic between the rafter legs heat insulation material is placed. Better in mats or slabs. It is laid so that the ends of the heater fit snugly to the sides of the rafters.
-
From above, the heat-insulating material is covered with waterproofing film , which is attached to the rafters in the same way as the vapor barrier.
-
The last layer is finish : wall paneling, plastic panels, drywall and so on.
-
Outside sheathed and mounted roofing material.
The mansard superstructure above the garage is not only a cheap design. It looks more impressive, so it will decorate with itself any country plot.
In the proposed video, the owner of the garage with an attic tells how he was engaged in construction:
Garage frame
How interesting is this option for suburban construction. It should be noted that the frame garages with the second floor are not common. In vain the owners of suburban areas on this design pay little attention. It is simple in terms of construction, light, so it does not require a large foundation, and the budget for its construction will require a small one.
So, let us tell you how to build a frame two-story garage. Immediately we will designate that a low-depth foundation (slab or ribbon) is poured under it, if sawn timber is used as the frame elements.
It is necessary to make a reservation at once that it is just not possible to raise such a building without a project. Too great risk of collapse due to the bearing capacity of the elements. Therefore it is necessary to contact the specialists who will calculate the cross sections of the beams and planks used in the construction of the garage frame. After all, on the nodes of the first floor will act serious loads.
Today you can buy ready-made frame garages that will fit you to any size. Buildings made according to the Finnish technology are very popular.
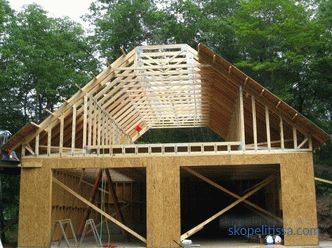
It might be interesting! In the article follow this link read about the garage with an attic.
As for the construction itself, the algorithm of the operations carried out is as follows:
-
lumber are laid on the foundation. Fastening spend anchors. That is, the laid timber is drilled through, drilling and the foundation. Anchor is hammered into the hole, and then the upper nut is tightened to the stop.
-
At the corners and with a certain step along the walls, set vertical posts that form the first floor. For them, bars with a section of 200x200 mm are used. Fastening between the strapping and racks spend perforated steel corners and long screws.
-
They put the top trim , which is attached to the uprights in the same way.
-
In a two-story structure, it is necessary to use screeds . These are bars or boards that set diagonally to the corner supports of the garage. They support the lower strapping. In this way, the rigidity of the structure is achieved.
-
racks are installed on the top trim to form the second floor. And the whole process is repeated again, as on the first floor.
-
Then the roof is mounted.
As for the following operations, they are almost the same as when finishing the mansard roof.
-
Outside the frame, install vapor barrier .
-
Then finishing outside is carried out, more often with clapboard or siding.
-
Inside the building, between the elements of the framework, insulation is placed.
-
Above, close the waterproofing layer.
-
Spend finishing from inside .
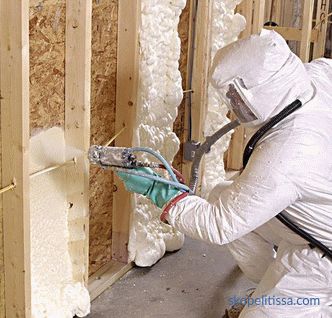
It might be interesting! In the article on The following link read about garages with hozblokom.
House-garage
And a few words about the house-garage variant (project: first floor garage, second house). Today it is a common construction of country houses. It is convenient because all the office premises are located compactly: a garage, a bath, a kitchen, a bathroom. They are isolated from the premises, do not interfere. The only requirement is one hundred percent sound insulation of floors.
Today, architects offer a huge variety of projects of this type, where you can find very extravagant options. For example, as in the photo below.
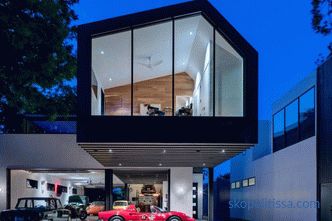
Stairs for a two-story garage
And the last section of the article is the stairs . Here they use two types: external and internal. By design features, they do not differ from each other. The choice depends on the volume of the garage room. If it is small, it is better to give preference to external staircase structures. But if this option is unacceptable for some reason, then a spiral staircase is installed in small garages.
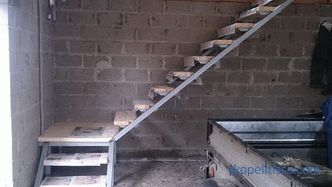
Watch a video of how two-story garage buildings are used differently:
It might be interesting! In the article on the following link read about a house with a garage on the roof and a living room "in the underground".
Conclusion on the topic
So, we told you about the varieties of two-story garages: what they are built from, what technologies. And also drew your attention to some of the subtle points of construction. We must pay tribute to the fact that the garages are two floors - the buildings are comfortable in all positions. And if inside the building it is necessary to organize a workshop, then this option is the most optimal. Although, as you understand, the second floor is perfect for any fantasy owner.
