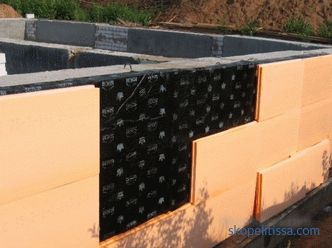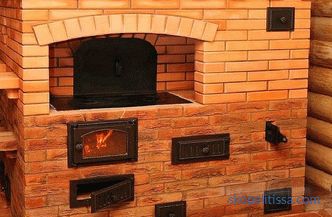Combined kitchen-living room - a popular solution in the planning of the house. Especially a lot of options for all sorts of notions, compared with the apartment in a high-rise building, provides a private house.
First, on the square of a private house you can realize such a design that is simply impossible in the apartment. Secondly, the arrangement of the "expanded" kitchen during the construction phase of the house frees the owners from obtaining permission for redevelopment from local authorities. And thirdly, there are a number of construction technologies that give almost unlimited freedom of internal planning.
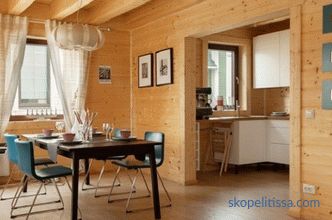
The kitchen-living room in the Alpbau Combohaus project
How to build a house
In some cottages in force the structural features are quite problematic to do the kitchen-living room, in others it is strongly recommended. This saves the construction of an additional wall separating the two rooms, and a way to avoid broken and uncomfortable corners between the kitchen and the living room.
Many technologies, such as panel-frame houses, glued timber houses and a number of others, provide convenient planning opportunities for a combined kitchen. They can be hidden installation of communications, embedding decorative partitions and, conversely, the rejection of interior walls that are not bearing.
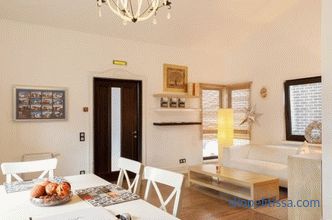
Kitchen-living room of the house "Chalet Tyrollerhof" from the company Das Haus
In houses made of logs or chopping projects to make a kitchen-living room, you need to make it in advance in the plan of the house, since redevelopment in such cottages is very difficult. The same applies to houses in the style of fachwerk - it is easier to plan the absence of the wall immediately than to break the already constructed one.
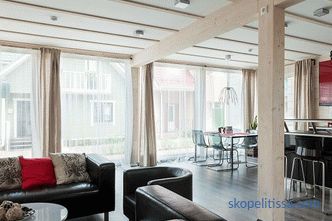
Kitchen-living room in the house with half-timbered technology from SK "Peura"
How to organize the kitchen-living room
Here are a number of kitchen-living room design ideas for those who are looking for inspiration and want to create the most comfortable and functional space in the house.
1. Mirrors
Incredibly impressive is the use of mirrors in small rooms where the visual space is simply necessary to get rid of the feeling of tightness. However, in the kitchen-living room with a large area mirror surfaces look organically and stylishly. The traditional wall mirror in a baguette or the mirror surfaces of the kitchen set is what will give style to the combined interior.
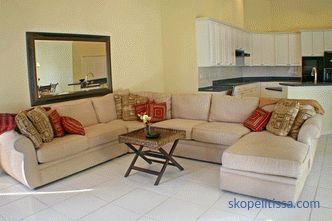
The mirror in the design of the kitchen-living room
2. Podiums
One of the best ideas for spacious rooms is the creation of different levels using a podium, steps or a suspended structure. We kill several birds with one stone: we delimit zones, visually organize the space and increase the functionality of the room.
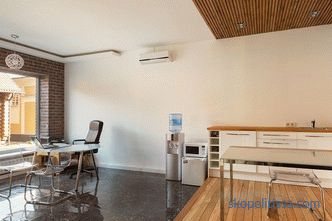
The podium between the kitchen and the living room: the Lesdrevprom house project
3. Ergonomics
Both in the kitchen and in the living room of the room should observe the ergonomics of space. If the workplace is a kitchen table, then the dishes, foodstuffs and household appliances are located at arm's length. If the place of attraction of the living room is a sofa, then the armchairs, poufs and the TV are also literally a step or two apart.
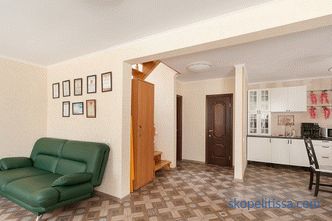
Kitchen-living room of the house from the company "BELHOUSE"
4. Refusing cabinets
How can you do without cabinets in the kitchen, you ask. In the Scandinavian style, conquered so many hearts, instead of wooden boxes on the walls hang light open shelves, wooden or wrought. They are not less functional than closed cabinets, but emphasize the design and bring comfort to the interior.
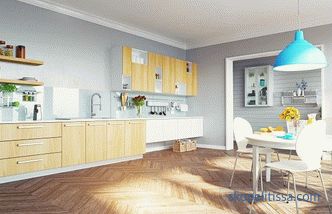
Shelves instead of cabinets are beautiful and practical
5. Popular style
In addition to the Scandinavian motifs, on the wave of popularity (primarily because of its functionality), rustic-style design. Textile decor and the combination of wood with traditional ornament are the distinctive features of the style. The kitchen-living room, decorated under rustic, looks in its place only in country houses, this will be the highlight of your home.
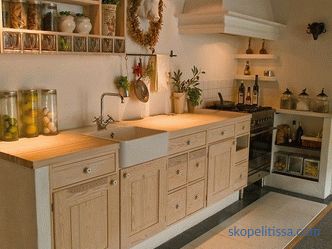
The rustic style very much goes to the country house
6. Dining table
To erase the boundary between the working area of the kitchen and the seating area in the living room, use the dining table. It will serve as a unifying element in the transition zone between the rooms. The table, which is consonant in style with kitchen furniture or living room furniture, is not only a functional unit, but through its design, the tastes and interests of the owners are expressed.
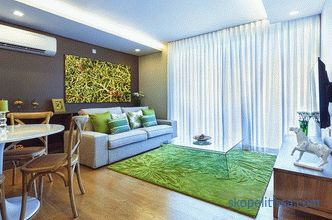
A well-chosen table looks equally good in the living room and in the kitchen
7. Partition
In contrast to the tendency to unite the two zones, there are classical methods of their separation. Limit the kitchen most often with the active exploitation of it.In order to be able to cook and cook frequently, and not only to warm or cool it, the kitchen should be more detached, equipped with a powerful hood and easily washable surfaces. For this and use decorative partitions. And not necessarily solid.
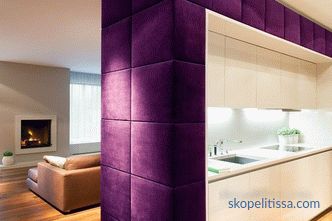
Designer partition between the kitchen and living room
8. Figured opening
With the help of the figured opening you can define the boundaries of the kitchen without separating it from the living room. This may be a strict arch or design sketch. Most importantly, the kitchen with a figured entrance becomes an island in the combined room.
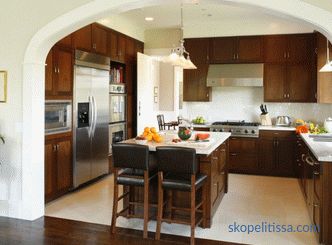
The kitchen is clearly zoned and has free access to it
9. Bar counter
A spectacular and practical way to delimit the kitchen. A wide bar counter can be part-time dining table, and if it is not made solid, but with small niches, it will take over the functions of the shelf. Universal and stylish solution for a combined kitchen-living room!
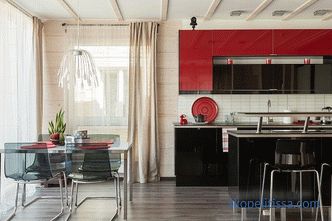
Bar counter in Peura project presented at the exhibition “Low-Rise Country”
10. Live plants
Finally, an element that looks great in any interior style is live plants. Mini grass pots or huge blooming orchids, even algae in an integrated aquarium are what you need in a country house.
And a few more ideas to combine the kitchen and living room, see the video:
What to choose
Of course, these ideas are just a few options for decorating the interior in the kitchen-living room. Real creativity is a combination of solutions according to the overall style developed for your home. But in any case, we hope that these ten ideas will help you realize the dream of a kitchen-living room in a country house!
