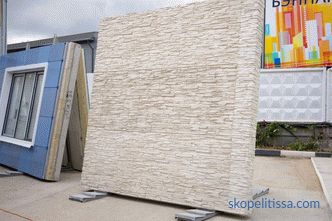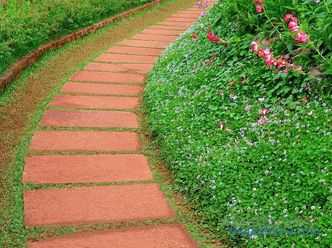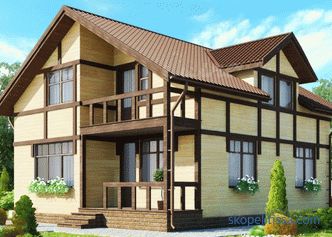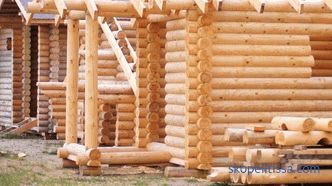The article will discuss how to create a regular style in landscape design, to whom it is best suited, what techniques to use to create a geometrically correct garden. Photos and videos of finished projects will prompt ideas for the implementation of their own plans.
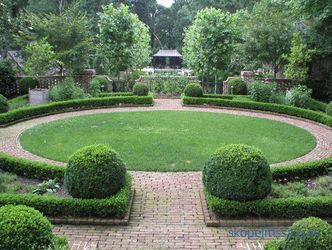
Who best suits
Of all the other stylistic areas of landscape design regular garden is considered the most conservative. When planning it uses the principle of strict geometry. From a bird's eye view, landscaping resembles a symmetrical pattern consisting of circles, triangles, trapezoids, ovals, broken lines, vectors and squares. This kind of gardening is most suitable for those who love cleanliness, perfect order, who himself in his life impeccably follows the established principle and demands the same from others.
History of creation
The described direction originated in France during the reign of Louis XIV. It was used to design the land in front of the palaces and castles of the king and noblemen. They owned vast territories, for their landscaping, and a new principle was created to create parks that can emphasize the greatness of the owners and their material wealth. The gardens of Versailles were impressive in their scope. They caused surprise and admiration. It took a long time to create them, but the planning of the gardens was very practical.
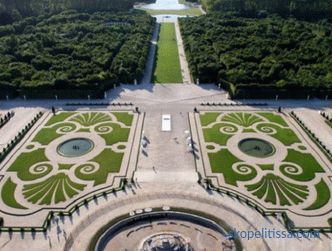
At the very beginning of the creation of gardens in a regular style, the main central avenue was broken at the laying stage. On it it was possible to drive a carriage from the central gate and get to the square in front of the palace. The alley divided the territory into two equal parts. They were made out equally with the principle of strict symmetry.
Later, this concept became constantly more complicated: axes and vectors were created inside each part, which further emphasized the symmetry of planting. In this way, gardeners emphasized the man-made nature of the park. Before them stood the goal: the gardens were to be part of the palace ensembles, they were supposed to emphasize the pomp and monumentality of their architecture. The end result should demonstrate the unlimited power of man over nature. Such a creation will make an impression only if in the creation of landscaping the ideal order will be elevated to the rank of dominant dominant.
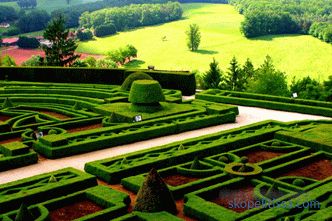
There was always open space in front of the palace. It was called porter. Flower gardens, flowerbeds were created on its territory, water bodies were broken up, fountains were built. Today, such parks are no longer being created: their cost is too expensive and time consuming. But some elements are actively used to design their own personal plots.
On our site you can familiarize yourself with the most popular areas in the Moscow Region for the construction of a country house. In the filters, you can set the desired direction, distance from the Moscow Ring Road, cost per hundred, size, availability of infrastructure, gas, water, electricity and other communications.
Features of the style
There are basic principles, using which you can try to experiment in the described direction. The concept is based on hypertrophied theatricality, artificiality and pomp. Usually a regular garden is divided into a large flat surface. If the site has an uneven terrain, it is leveled using a cascade of retaining terraces. Today, to create them are actively used gabions. On the uppermost terrace is a house built in the classical style. A space with perspective is formed in front of it.
A regular garden is created for long walks. People who walk in the park should not be bored, so alternation of some elements with others is welcome, but they should all be squat, powerful and very decorative.
. The area in front of the house is the porter - the front part of the garden. On it you can put a fountain or break a small pond. It will become the center from which paths and alleys will scatter through the garden. They will help to set a clear geometric pattern, limit and divide the area into zones. The alleys connect among themselves platforms paved with a square or rectangular shape or green lawns of a neatly cut lawn, a strict geometric shape. Shrubs are planted along the avenues, which then with the help of artistic haircut, create a beautiful frame.
A group of shrubs or trees may appear on the garden site, which, after shearing, resemble the shape of a green room. With the help of them, the curtains are also formed in which walking people can hide and retire from prying eyes. Art haircut turrets are created, arches, columns.There are two types of bosquet: cabinets (plants are planted around the perimeter and after cutting they help to form green arbors), artificial groves (planting trees inside lawns).
Benches are set in trimmed niches, gazebos are formed in remote corners and are decorated with lilac, weigela, or chubushnik. In the classic regular park there is always an upper point. From her lawns, flower beds, green rooms and trees planted in the garden, are clearly visible. It is often the ground floor (if the house territory has a difficult relief) or a balcony on the second floor of the house.
On our website you can find contacts of construction companies with a full production cycle, which provide all the basic and related services related to the organization of life outside the city, including landscaping works, planting of greenery, planting plants, water reservoirs, slides, mountaineering, rockeries, etc. Directly you can chat with representatives by visiting the low-rise country exhibition.
The role of plants
To create a regular garden in landscape design, plants or shrubs are used, which you can constantly cut and form the necessary decorative elements. Topiars are created from shrubs - three-dimensional geometric figures from trees. To do this, use those with which you can form boskety. As a rule, everything is cut according to one pattern. The area around the perimeter is made out of berso (shorn walls).
When creating regular gardens it is not allowed to use a large number of plants. The described style is characterized by monoplants. By arranging their growth, gardeners create balls and cones. Best of all, some coniferous trees with a regular symmetrical crown shape (spruce, juniper, thuja, cypress, fir) are amenable to such processing.
A variety of colors is allowed only when creating flowerbeds. They are formed by planting annual flowers (daisies, marigolds). For designated purposes, plants are selected that could bloom in early spring (daffodils and tulips), and decorate the garden with their flowering until late autumn (petunias).
Any planting is done in such a way that the plants do not cover the borders of the avenue. It is not allowed to create flowerbeds in which soil is visible between the flowers. If you can not create a lush carpet, open areas must be covered with mulch or gravel.
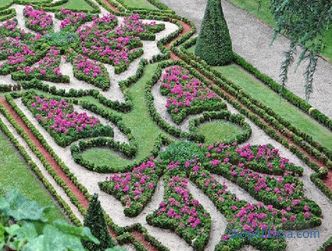
All the compositions are perfectly thought out, a regular garden needs meticulous care. Otherwise, he will quickly lose his appeal. Today, in the described style, the areas in front of administrative buildings and private mansions are most often drawn up. In the latter case, most often the elements of the regular style are used to create the entrance part, and then with the help of a smooth transition other stylistic concepts are realized.
In video, a landscape designer shares tricks with which you can create a regular style:
This could be interesting! In the article on the following link read about the minimalism in the design of the dacha: principles and key elements + examples in the photo.
Generalization on the topic
Someone today may think that regular gardens are boring and monotonous. However, modern designers have long invented elements that allow a strict geometric layout to be used as a beautiful frame for the main entrance to the mansions of wealthy people. The rest is up to the owners. If there is a place and a desire to create a piece of the Versailles garden in it, it is reproduced in strict compliance with the basic principles of style described in the article. When you want to emphasize the natural beauty of nature, then a mixture of two congenial directions is used.
Rate this article, we tried for you
