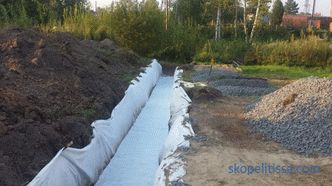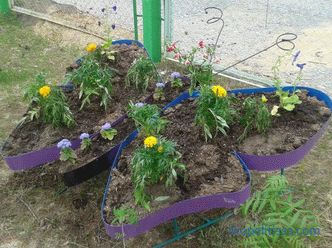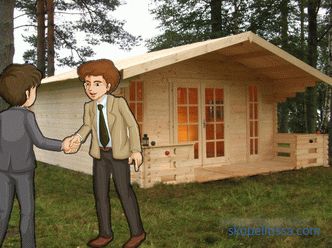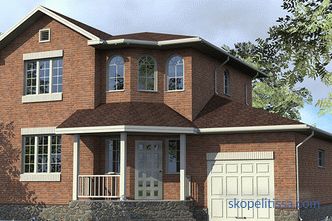In 2014, specialists from Chamonix studio Chevallier Architectes completed the construction of a stunning chalet Solelyâ. Initially it was a simple mountain house, but according to a new project it was significantly transformed and expanded thanks to a modern extension. New home owners use it as a second home for a mountain holiday.
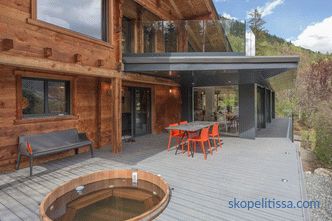
During the reconstruction, the desire of the new owner was to leave the original appearance of the house , and an extension in modern style with walls made of durable glass, through which sunlight will get into the room, and there will be a magnificent view of the mountains. Located Solelyâ in the mountains of the Cop, in the town of Les Houches, in France.
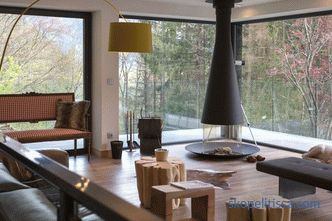
The basis of the project was the wooden house of a mountain guide. The uniqueness of the structure is that it was built with his own hands, as if it inspired him.
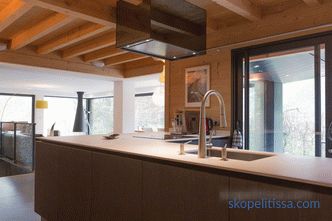
After the change of ownership, the purpose of the cottage has changed: now this is a holiday home with large windows and an impressive view of the surrounding nature - this was the main desire of the new owner.
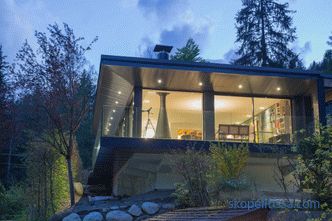
The building is located on a natural cape in the lower valley surrounded by mountains that give it the look of a fortress. Solelyâ ideally flowed into this impressive nature.
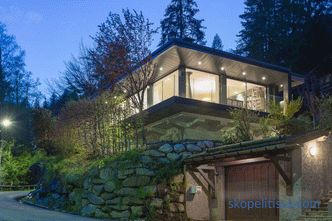
Updated design modern materials and innovative solutions needed to be combined with the charming and traditional original way of the building. The project was made possible by the architectural literacy of the new owners, their sense of beauty and their understanding of high-quality construction. In short, the architect and owners spoke the same language.
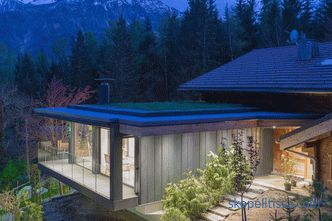
It can be interesting! In the article on the following link, read about chalet houses - their varieties, features, projects and prices.
Features of the cottage
Solelyâ - the first house with a green roof in Le Coupo, in the commune of Les Houches. This idea was created above the new extension, the motive of its creation was respect for the environment and the merging of the house with nature, not least was the desire to hide the house from the eyes of neighbors and at the same time not to disturb the review of nature for them. On these steep slopes from the roof you can see where the neighbors' houses are located down the slope.
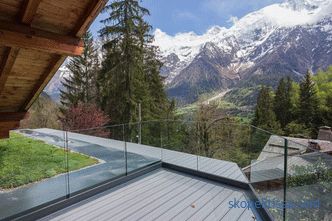
To ensure the heat in the house, considerable work was done on designing solar energy: facades facing the sun are open to receive solar heat, and north-facing facades are closed from drafts and are insulated to the maximum. When weatherization and repair of an existing building, only effective decisions were taken into account.
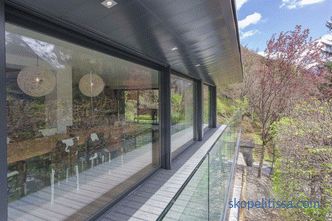
Materials and organization of rooms
Expanded space, a room of glass and polished aluminum, covered with black varnish, contrasts with the original wooden structure. Rooms with original low ceilings, bedrooms and spaces for personal use are contrasted with modern spaces designed to communicate.
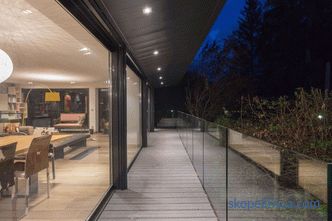
Solelyâ cottage now represents two personalities, which is reflected in two different entrances: a practical entrance for the family and a more spectacular and solemn entrance for guests.
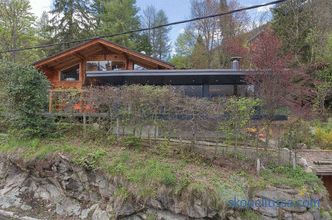
The console structure of the cottage located on the cape is especially elegant, The chalet is reminiscent of houses on the Pacific coast in Malibu, so far from Le Coupo.
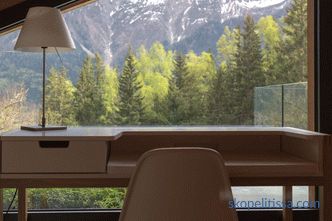
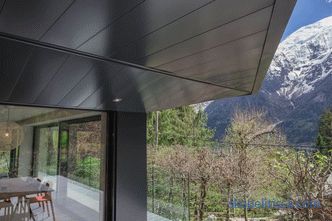
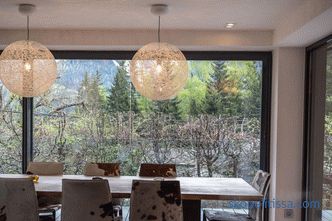
It can be interesting! Active rest is not always a rejection of the usual comfort.You can travel in the mountains along retreat routes, at key points of which there are specially built cottages. For details, see the article at the following link, about a house for retreat in the mountains to the Closburn station.
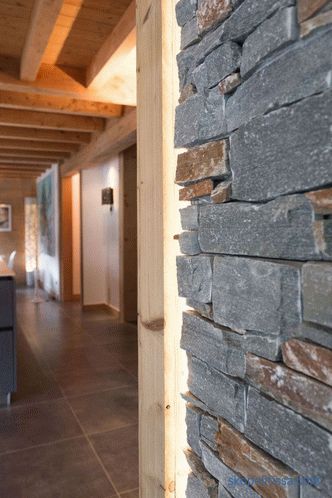
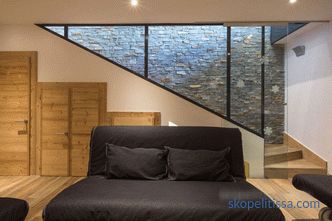
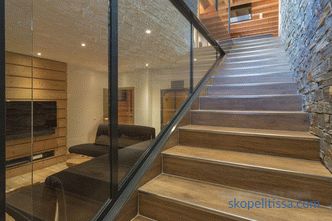
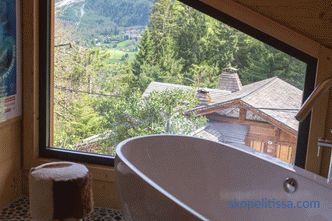
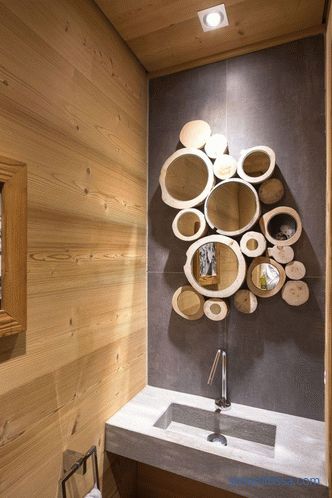
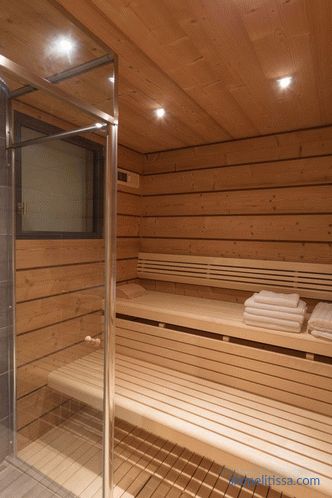
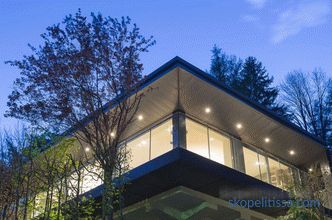
On our website you can familiarize yourself with the most popular projects of houses from construction companies represented at the exhibition "Low-Rise Country".
Rate this article, we tried for you
