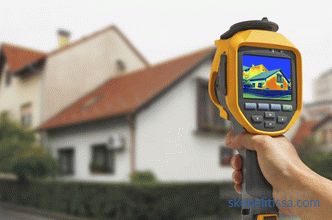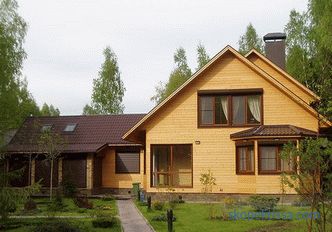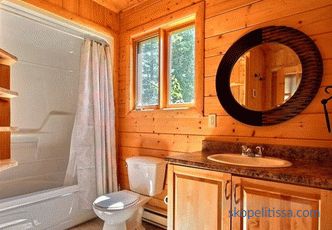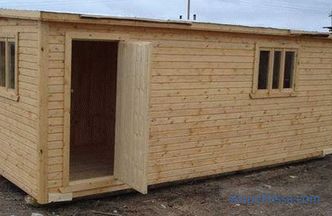The subject of the article is the elements of the drainage system. We will tell about each element separately, what functions it performs, how to correctly install the main products. We draw your attention to the sequence of installation of the drain and its individual nuances. Be sure to tell you how to choose the elements of the drainage network in accordance with the area of the roof slope.
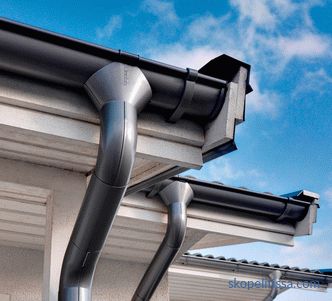
What does the drainage system
consist of So, the drain is a rainwater drainage system and melt water from the roof of the building. It consists of two parts:
-
horizontal , the main elements of which are the gutters;
-
vertical where the main element is pipes.
Both parts are connected to each other with water collecting funnels. Their number is determined by the number of pipe risers. But more about that below.
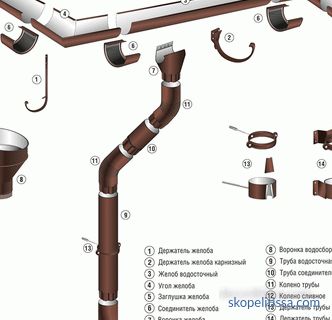
In addition to these three products, the design of the drain also includes:
-
Plugs that are installed at the ends of the horizontal part. With their help, they close the ends of the first trays so that the water does not overflow.
-
The corners of the grooves , by which two horizontal parts of the chutes, located on the adjacent roof slopes, are joined. They are usually used on hipped roofs.
-
Brackets . These are fasteners on which the gutters are laid. There is a huge variety of structures that are used in different situations related to the purely design features of the roof structure.
-
A mesh trap for garbage . This is a cylindrical mesh, which is laid directly into the gutters. Its purpose is not to allow debris, leaves and twigs to penetrate into the drainage system, from which the latter is littered and clogged.
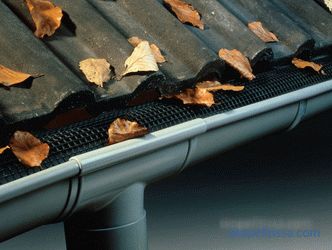
-
Protective mesh . It is inserted into the water intake funnel to prevent debris from entering the pipe riser.
-
The knee is a pipe element with a bend of either 45 or 90 °. It is used if there is a need to hold a pipe riser along the wall, taking into account the architectural features of the facade of the building.
-
Drain pipe . Install it at the very end of the pipe riser. His task is to direct the flowing water into the storm sewers or into the tray draining water from the foundation.
-
The collar is a fastener with which the drain pipes are attached to the wall.
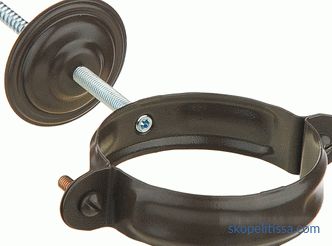
As you can see, the elements of the roof drainage system are a considerable amount products differing from each other. I make them:
-
from galvanized rolled sheet steel , which is painted or coated with a polymer composition;
-
of copper ;
-
of aluminum alloy ;
-
of polymer , usually from PVC .
All drainage systems on the market meet the required standards. But among the above indicated options copper are the most beautiful, but also the most expensive. Recently, plastic products that are made from high-strength polyvinyl chloride are becoming more and more popular. Plastic does not rot, does not corrode, does not change its properties under the action of natural loads. Service life up to 25 years.
On our site you can familiarize yourself with the most popular projects of small forms - bathhouses, gazebos, garages - from construction companies represented at the exhibition "Low-Rise Country".
What are the parameters for choosing a drain
Like any products, the elements of a roof drain have their dimensions. The main one is the diameter. This refers to the diameter of the vertically installed pipes and the horizontally laid channels. The latter are, in essence, the same pipes, only cut along in half.
When choosing a drainage system, it is necessary to take this parameter into account, on which the effective operation of the entire system depends. And it is selected under the area of the slope, under which the drain is mounted. Let's denote the ratio of these two parameters, namely, the slope area and the diameters of pipes and gutters:
-
if the roof area does not exceed 70 m², then the gutter system is assembled from gutters with a diameter of 90 mm and pipes of 75 mm;
-
if the area of is increased to 130 m ², respectively, the diameter parameters increase to 130 and 100 mm;
-
for more than large roofs the drain diameter is set to 200 and 120 mm , respectively.
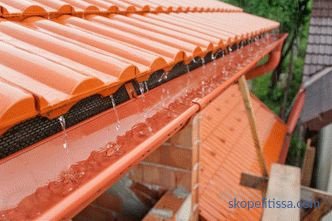
But sometimes the number of risers located in the ratio of the two parameters on one ramp.Usually pipe elements are installed at a distance of 10-12 m from each other. Therefore, it is necessary to pre-measure the length of the eaves of the roof, and only then to count the number of pipe risers. The more vertical parts in the design of the drainage system, the smaller parameters you can choose. Although this is not always acceptable. After all, the parameter of the area of the slope affects not only its length, but also its width. And it can be different. Therefore, in the course of the calculations, they take exactly those indicators, or rather the ratios that were indicated above.
On our website you can find contacts of construction companies that offer the service completion of unfinished houses, installation and electrical work. Directly to communicate with representatives, you can visit the exhibition of houses "Low-rise Country".
How to choose the number of elements of the drainage system
So, we figured out with the risers - there must be a certain distance between them: 10 or 12 m. And since the length of the pipes for the drainage system is standard - 3 m (although Manufacturers today do not adhere to the standard size), it is easy to calculate how many pipes are required for each vertical gutter. It depends on the height of the house. That is, the height of the building should be divided by the length of the pipe, here you have the number of elements required.
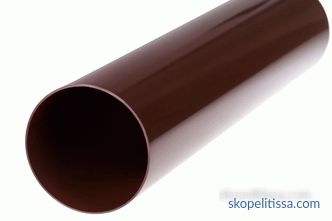
The number of gutters is also calculated in the same way. Only for this purpose it is necessary to measure the length of the roof slope along the eaves and divide by the length of the trays to be acquired.
And the number of other elements of the drainage system:
-
how many risers, so many water receiving funnels ;
-
the number of plugs depends on the number of the ends of the horizontal parts , for example, for a gable roof you need four plugs , two from each slope;
-
brackets are installed every 50-60 cm, so their number depends on the length of the cornice ;
-
mounting clamps , which are used to fasten pipes to the wall, are installed every 1.8-2 m, if the height of the house exceeds 10 m, then An installation reduces to 1.5 m;
-
how many risers , so many drain branches installed on the lower end of the pipe structure;
-
with regard to knees , then for each riser usually set two pieces .
This is the simplest calculation that can be used for simple pitched roofs. If the roof that covers the house has a complex structure, then the number of elements of the drain is calculated taking into account the individual characteristics of the roof structure.
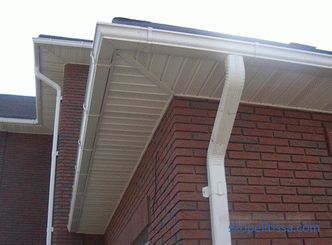
Technology of construction of a drainage system
In fact, the horizontal part of the drain is installed with a slight slope , because the roofing system of water drainage is self-flowing. The angle of inclination varies in the range of 2-7 °, that is, the deviation is 2-7 mm per linear meter of installed troughs. Therefore, it is very important to strictly adhere to these parameters in order to guarantee the high quality of the final result.
That is, it turns out that during the installation of the gutters it is necessary to correctly install the brackets. Therefore, first install the uppermost fastening element so that the tray placed on it correctly lays down relative to the overhang of the roof. And this is 3-4 cm below the edges of the roofing material. The fact is that if you do not adhere to this size, then it is likely that water from precipitation will overflow through the laid trays.
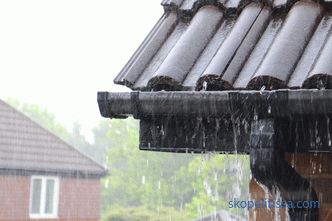
This may be interesting! In the article on the following link read about the classification of brackets for drainage and the technology of their installation.
So, taking into account the slope of the horizontal part, it is necessary to install the second extreme bracket. After that, between the two fastening devices, the thread is tightened, and the remaining brackets are installed with a step of 50-60 cm. Approximately it should look like the one shown in the photo below.
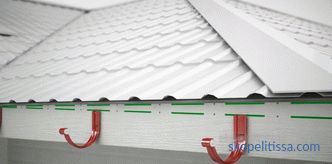
Now on the installed brackets are placed the gutters, which are joined together using a socket-shaped technology. At the joints, they must be treated with silicone sealants to increase the tightness of the joints. Some manufacturers recommend additional use of other fasteners: screws, riveting, clamps.
Next, the installation of vertical pipe structures.Everything is simple here:
-
first install the clamps ;
-
attach to them pipes , which the bell ends ;
-
the joints are connected to each other, as is the case with the gutters , with a sealant .
The important point is to correctly connect the intake funnel and the riser to each other. To do this, use two outlet. In the photo below you can see very well what the knees are used for. After all, the overhang of the roof is separated from the walls of the house at a distance of up to 40 cm. It is this size that separates the risers from the gutters.
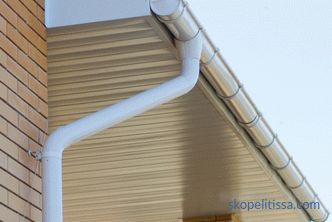
And last:
-
set ebb in the lower part of the risers;
-
put sieve in the gutters and funnel.
To help you understand and finally understand the installation of the roof drainage system, watch the video:
It can be interesting! In the article on the following link, read what rules for repairing drains.
Conclusion on the topic
A drain node on the roof of a house is one of the most important systems that increases the long-term operation of the building. Because the drain drains rain and melt water from the roof. So, it will not fall on the walls and the foundation. But it is known that water wears even a stone.
Rate this article, we tried for you
