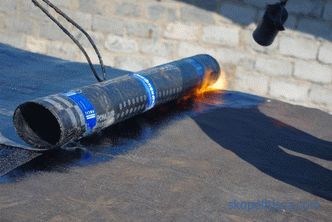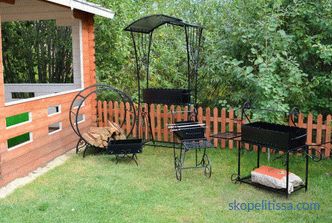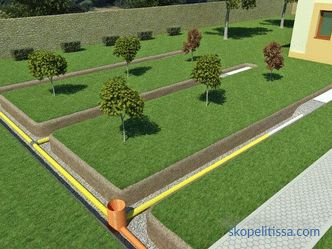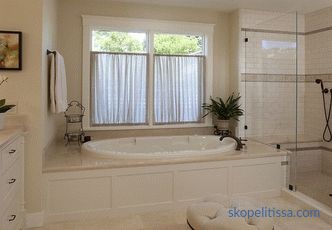The easiest way to increase the living space of a private house is to perform certain construction operations and create attic space in the attic. Reconstruction in the attic - the process is not as simple as it might seem at first glance. In addition, not any attic can be reconstructed for residential premises. Therefore, the article will talk about how to make an attic from the attic, what needs to be done for this, what materials and technologies will be needed for this.
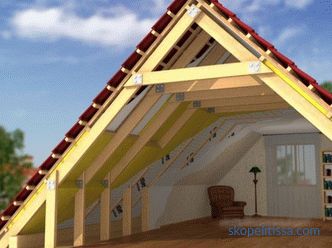
Attic fitted to the attic
No matter what kind of roof construction the roof of the house is covered, it is always possible to organize a mansard room under it. The main thing is the height from the ceiling to the truss system. It must meet the requirements of living rooms. The minimum height parameter is 2.5 m. Immediately we will designate that this size in the sloping roofs of a complex type is taken from the calculation above the average height. That is, above the main attic area, the height of the roof structure should not be less than this parameter.
If the parameter is less than the average height, then you will have to carry out a large amount of construction work, which includes the complete dismantling of the roofing system. And this is a big financial and labor costs. Therefore, we will begin to consider the topic of the article from this position - a complete reconstruction of the roof.
Roof reconstruction under the attic
Usually, this parameter includes single or double gable roofs, although you can cite many examples with other types of roof structures. For example, the photo below shows a private house, covered with a flat gable roof. The slope of its slopes is small, so a small space is formed under the roof. That is, the height of the attic does not allow organizing residential premises inside.
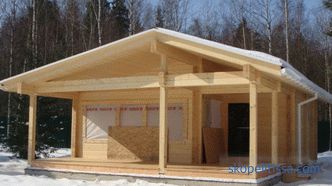
It is necessary to begin the reconstruction by creating a project for the future premises. To do this, you will need to contact a professional designer, because the change in the roof structure, especially the increase in its height determines the increase in the weight of the roof. And this increase in loads on the walls and foundation of the house. Therefore, without a preliminary calculation it is not necessary to proceed to practical actions. The consequences can be unpredictable.
If the designer, after researching the building and studying its building elements, comes to the conclusion that the mansard superstructure does not damage the walls and the foundation, then he should design the roof completely taking into account the roofing material used. After all, there are certain standards that affect the ratio of the type of material and the angle of slope of the roof.
Be sure to specify in the project the form of the roof, its dimensions, as well as the materials from which it will be constructed. This refers to the cross-section of sawn timber and their length, as well as methods of joining elements and parts. As practice shows, a slight increase in the height of the roof does not greatly affect the replacement of materials truss system and crates. But everything will depend on what form the roof roof will be used.
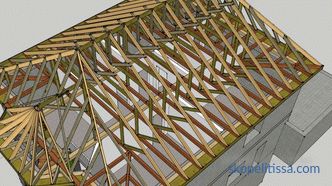
On our site you can find contacts of construction companies that offer a service for calculating and conducting roofing works any complexity. Directly to communicate with representatives, you can visit the exhibition of houses "Low-rise Country".
For example, if the roof was a gable, and after reconstruction it did not change its shape, the costs would be minimal. Basically, they will touch the elongation of truss legs and support posts that the legs and ridge girder hold.
If instead of a gable roof a classical mansard will be constructed, that is, with explosive slopes in two levels, then you will have to purchase a large amount of additional lumber. Because from the old roof the remaining elements can not cover the new structure. Moreover, it is more complicated in terms of purely constructive elements and the method of construction.
The sequence of reconstruction
The reconstruction of the attic into the attic begins with the complete dismantling of the roofing structure:
-
the roofing material ;
-
batten :
-
the truss system .
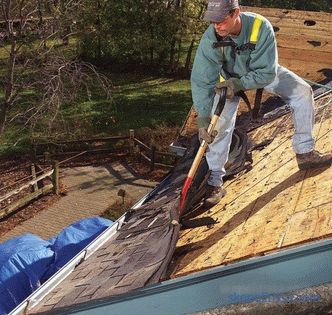
Usually, the old roofing material is changed to a new one, even if the first one is in good condition. technical condition. It can be used for other purposes, so the owners of country houses require the manufacturer to work carefully with him. But the elements of sheathing and rafter legs are used on new roofs necessarily. Even if they are not suitable for section or length, they are used for additional elements. Mauerlat do not touch. It is for any roof structure - an element necessary.
So, the roof is completely dismantled.You can go to the construction of a mansard roof. Whatever roof form was used, the requirement is one - reliability and durability. Therefore, the assembly is carried out according to all construction laws using only modern technologies, where it should be noted:
-
fastening without cutting using metal profiles and screws;
-
processing antiseptic and flame retardant compounds;
-
using lumber only first class .
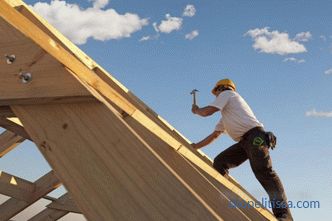
On our site you can familiarize yourself with the most popular projects of houses with an attic floor - from construction companies represented at the exhibition "Low-Rise Country".
As soon as the roof structure is assembled, they proceed to the insulation of the roof. Here is the sequence of operations:
-
The vapor barrier is placed along the rafter legs above the . This is a special polymer film, which on the one hand does not allow moisture, and on the other hand passes moist air. Therefore, it is laid and the first side up. Installation is carried out in strips, starting from the eaves overhang. Subsequent strips are laid on previous overlapping, equal to 10-20 cm. And the steeper the roof, the less overlapping. Fasten the vapor barrier strip along the rafters with rails. The latter form a gap between the roofing coating and the vapor barrier layers, the purpose of which is to ventilate the roofing space. These slats are called counter grills.
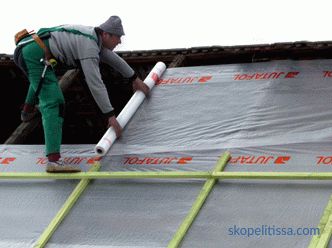
-
Mounted across the mount crate from boards 100 mm wide and 20-30 mm thick. This element of the roof can be discharged or solid depending on the selected roofing material. The second option is usually placed under the soft roof (roll or piece type shingles).
-
Then all the processes are transferred under the roof , that is, into the attic room. Here they carry out the installation of insulation and the installation of a waterproofing membrane.
-
Then they start to carry out finishing processes of the truss system, for which they use slab, sheet or panel products such as plywood, OSB slabs, drywall and others.
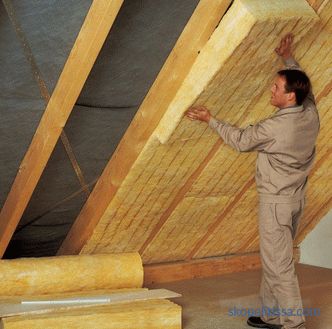
The next step is the formation of the floor. It should be smooth, durable and warm. Usually this is a lagged construction, in which a heat-insulating material is put, which is covered with waterproofing from above. Practically any heat-insulating material can be used here as a heater: expanded clay, expanded perlite or vermiculite, mineral wool, polystyrene foam plates, ecowool, glass wool, polyurethane foam.
Floors can be covered with boards, collecting a plank floor. You can use moisture-resistant chipboard for laying laminate, linoleum or other outdoor material.
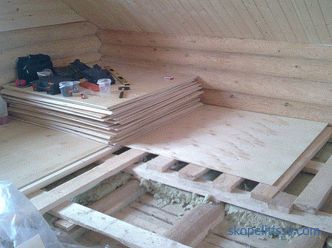
It may be interesting! In the article on the following link read about insulation Attic from the inside if the roof is already covered.
Does not forget that good lighting is required in the attic. A cheaper option - dormer windows, built on the pediments of the roof structure. If there is not enough light, then install roof windows at the construction stage of the roof covering, or build cuckoos with the installation of ordinary plastic windows. By the way, the latter construction is being constructed at the stage of assembly of the truss system.
The video shows the installation technology of roof windows:
As you can see, the reconstruction of the attic of a country house is not the easiest process. Here you have to invest a lot, and not only money. The services of experienced and qualified craftsmen are more expensive. But they can guarantee the high quality of the final result.
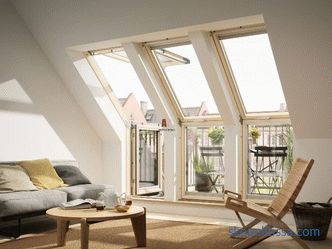
Alteration of the attic under the attic
So the situation is different - the height of the attic will allow you to there is living space. In fact, this is no longer a reconstruction, it is just a conversion from one room to another. But it should be noted that the attic is fenced from the street only by roofing. His inner space from the street separates the roofing material. That is, it is a thin layer of thickness, often with high thermal conductivity (meaning the metal roof), which will have to be warmed.
That is, the process of thermal insulation of the roof of a private house is the basis for the formation of an attic in the attic. In principle, the thermal insulation operations indicated in the previous version are repeated, but there are also distinctive features. Let us use the example of warming the attic roof with mineral wool slabs to show how this process is carried out.
-
Waterproofing . To do this, use the appropriate membrane with paroizolyatsionnymi properties, which is placed from the inside of the attic strip across the rafter legs.Installation is carried out with an overlap, followed by closing the joint with construction tape or any self-adhesive tape. Here it is important to correctly lay the membrane so that it forms a niche between the rafters where the insulation will be laid.
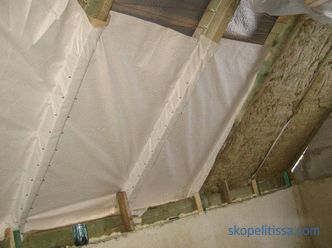
It might be interesting! In the article on the following link, read about how much objectively you need floors.
-
Next, the laying of the heat-insulating material is carried out. The main component is not to leave a gap between the rafter legs and the slabs of mineral wool. If such for some reason still remain, they will have to fill the foam sealant.
-
Next, along the rafters , the waterproofing film is laid in the same way as a vapor barrier. That is, with an overlap and attachment to the rafter legs, with sizing joints with adhesive tape.
-
Then finish of the inner planes of the roof.
-
Formation of the floor , as in the previous version.
With regard to the installation of windows, it is better to do with hearing models located in the gables. Because the windows in the construction of the slope of the roof - this is a serious step that must first be considered. Installation of skylights is a process that requires partial dismantling of the roofing. Installation is only possible for highly skilled workers, and dormer-windows themselves are expensive. But if the designer decided that without them it is impossible to provide lighting with natural light, then they will have to be installed. True, it will cost a pretty penny.
The video shows how to properly warm the mansard roof with mineral wool slabs:
Generalization on the topic of reconstruction and restructuring
Clear , which is cheaper to restructure. There is no need to alter the roofing structure, that is, the roofing material is not dismantled, the shape and size of the truss system do not change. The main task of the producer of the work is to carry out the warming correctly, taking into account the type of the insulating material, its thickness and thermal characteristics.
In principle, many do. After all, for the attic it does not matter what form of the roof above the house was built. It may even be difficult, for example, hip, as shown in the photo below. And although experts unanimously assert that complex roofing structures are unsuitable for mansards, gardeners ignore and order the alteration. It will still be cheaper than erecting a second floor or constructing a residential extension next to the house.
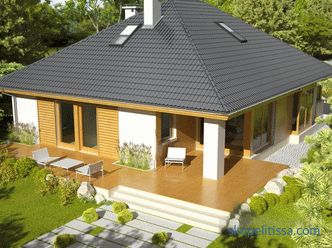
That might be interesting! In the article follow this link read about the bed on the ceiling for the house in the style of a loft.
Opinion on the topic
Regardless of whether the attic will be altered to a mansard room or a complete reconstruction of the roof will be carried out, followed by the construction of the roof for residential premises, it is beneficial both from the financial side and position of labor. The main thing in alteration and reconstruction is to create a roof that is one hundred percent hermetic and warmed without a single bridge of cold.
