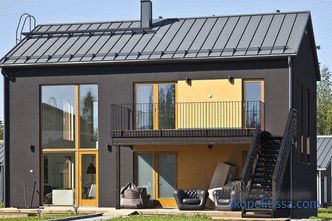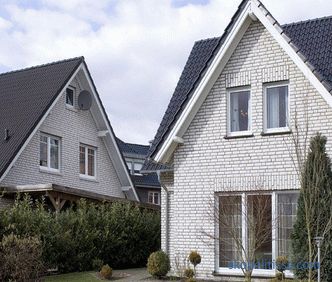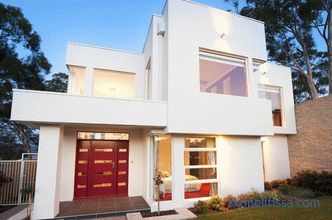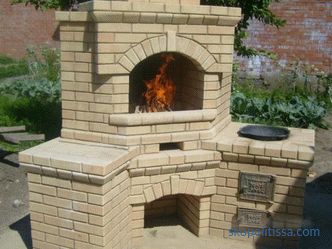When building a country house, it is necessary to take into account not only the amount of materials and the cost of work, but also know the legal norms of the area of the house, directly dependent on the size of the land. Violation of any of the town planning norms can lead to the recognition of the construction of an unauthorized and by law it will have to be demolished.
In this article we will talk about what you need to know when designing a country house project, how to avoid violations, and what factors influence the choice of location for building a house and outbuildings.
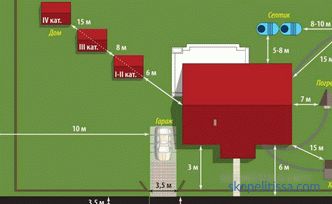
What determines the area of the house
Having become the owner of the land plot, many dream of building a chic home to relax with your family in nature. Everyone has their own dreams: someone plans to build a 3-storey mansion with an attic and break up an English park, someone has a nicer cozy cottage with a large orchard, while others need a small country house and garden. However, in addition to land owned and financed for construction, the owner of future suburban housing needs to take into account all the laws and regulations governing any private construction at the design stage.
The choice of the area of the house and the location on the plot depends on several factors, each of which influences the plan of the future construction:
-
Features of the soil.
-
Region of residence.
-
Area of the allotment.
-
Category building land.
-
Materials for construction.
-
Norms of fire safety.
-
Town planning regulations .
-
Household and sanitary standards .
-
Configuration (form) of the land plot.
-
The existing infrastructure and the required communications.
All these regulations are governed by the Town Planning and Land Code of the Russian Federation, as well as local authorities.
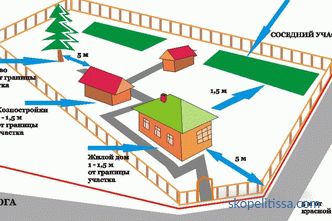
Rules and norms of placing a building on a site
According to current rules and regulations distribution of land among the population, the minimum area allotted for individual housing construction should not be less than 3 acres, the maximum reaches 30 acres. In this case, the configuration of the site can be any: elongated, square, the letter "G", which reduces the likelihood of building a large house.
According to town planning standards, the height of a private residential building should not exceed 3 floors and 10 meters (with a ceiling height of at least 2.2 meters). When you create a project for construction, you need to know other standards: sanitary and household, fire safety, SNiP and the master plan for building SNT, if there is one. In this case, the norms differ significantly among themselves depending on the material from which the house will be built.
On our site you can familiarize yourself with the most popular projects of houses ranging in size from 3 to 1,887 m² - from construction companies represented at the exhibition “Low-Rise Country”.
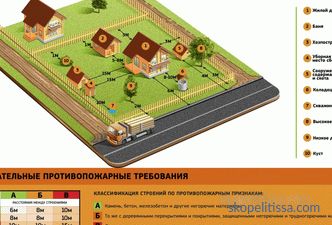
What restrictions during construction are established by the law
Building density
This unit depends on the land category established in the documents and the total allotment area.
-
For SNT, the area of the house should not exceed 30% of the plot size *
-
For the HL and IHC, the norm establishes no more than 60% of the plot size
* There may be other additions to the documents of garden partnerships that you should be familiar with before starting the designation .
| Example : On a standard plot of land, 6 hectares in size, located in a garden partnership, you can place buildings with an area no more than 180 square meters. In this case, it is considered not only the area of the house, but also the outbuildings: an economic block, fences, paths, a garage, a lavatory (if it will be located in the courtyard), bath, summer kitchen, greenhouse, maintenance rooms birds and animals, kennels for dogs and even a place for barbecue. |
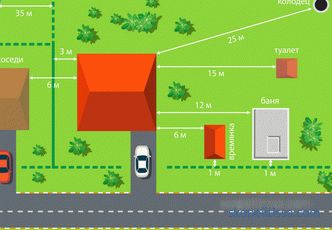
Location of buildings
The distance between the house and other buildings in the area from adjacent properties and relative to the "red line" is calculated according to the rules of fire safety and sanitary standards.
| Expert Tips ! "Starting construction near the forest belt or near the power lines and gas pipelines, it is worthwhile to carefully study the laws on forest funds and linear objects.This knowledge will help to avoid burdening and a subsequent court decision on the demolition of all buildings on the site "- recommends p head of the Istra Valley project, Mikhail Afrikanov . |

On our site you can find contacts of construction companies that offer the service of turnkey design and construction of country houses. You can directly communicate with representatives by visiting the Low-rise Country home exhibition.
Red line
This is ter mines from the Town Planning Code of the Russian Federation, indicating the boundary between private ownership and common areas, as well as linear objects.These objects include: roads, power lines, gas pipelines, communication lines, railway tracks, etc.
| Indent | Economic rooms | Residential buildings |
|---|---|---|
| Red line of | 5 meters or more | 3 meters and more |
| Red line of the road ( streets) | 5 meters or more | 5 meters or more |
* The counting of the distance from the red line to the house or outbuildings starts from the walls or the basement part of the building, or from the projections (these include terraces, bay windows) if they protrude more than 50 cm from the walls of the house.
Video with recommendations on how to properly plan buildings on the site, where to locate the house, what typical mistakes are made during construction and how to avoid them:
Sanitary standards
The remoteness of buildings in two directions is regulated: between own and similar in adjacent areas. Residential premises are located not less than 3 meters from the lines separating the neighboring courtyards. Commercial premises are located at a distance of 1 meter, with the exception of premises for keeping animals and poultry (the norm is from 4 meters).
| Distance between buildings for various purposes in adjacent areas | Bath, shower | Patio toilet, compost container, waste place | Septic | Filtering well and trenches | Aeration treatment plants |
|---|---|---|---|---|---|
| Residential buildings, playgrounds, cellar | 8 meters | 12 meters | 15 meters | 25 meters | 50 meters |
| Well with water (drinking) | 8 meters | 8 meters | 15 meters | 25 meters | 50 meters |
* These rules apply they are housed in the dacha construction, in the absence of central sewage and water supply with drain .
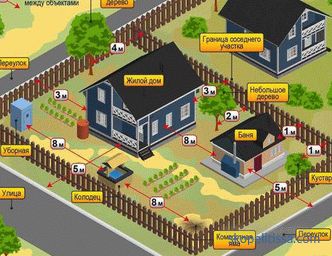
It might be interesting! In the article read the following link about how objectively you need floors.
Fire safety
The materials from which a country house will be built are taken into account. It takes into account the distance between adjacent buildings located on the sides and across the road from the future home.
| Types of buildings | Materials for carriers structures and fences | Distance between extreme residential and non-residential buildings in adjacent areas |
|---|---|---|
| 1 type | Non-combustible: stone, concrete, reinforced concrete materials, etc. Item | 1 type - 6 m. 2 type - 8 m. 3 type - 10 m. |
| Type 2 | Wood overlaps, with protection from fire-resistant materials | Type 1 - 8 m. Type 2 - 8 m. Type 3 10 m. |
| 3 type | Wood, frame fences made of fire-resistant materials | 1 type - 10 m. 2 type - 10 m. 3 type - 15 m. |
Note! An exception to the rule is the construction of two residential buildings located in adjacent areas with using a firewall - blank walls with fire protection installed between buildings.
Failure to comply with regulations and regulations will result in a fine or recognition of the construction by an unauthorized building, which will allow the authorities to demand that the building be demolished at the expense of the owner.
| Expert advice! "By hiring a construction team, for the construction of a house outside the city, the owner must first take into account the geological data of the area. The main problem faced by 85% of future homeowners is the lack of knowledge of the soil features and the depth of groundwater in their area.From these parameters depends on the choice of future materials, the type of foundation and type of waterproofing, which means the final cost of construction and timing of construction of the house "- recommends Sergey Vasyankin, director of construction for the company" Dachny season ". |
The area of the house and interior is considered reasonable, reasonable criteria for choosing the optimal space are given by a video building construction expert:
This may be interesting! In the article on the following link, read about optimal th size of the house: how many square meters is comfortable for an adult and a child.
How to choose the ideal size of the house
According to the architects, when choosing the most profitable area of a residential house, you should be guided by the ratio of 1 to 15, that is, the building should occupy a space 15 times smaller than the total area of land allotment.In this embodiment, the view of the housing will be aesthetic, and the building will meet all the conditions prescribed by law.
| House area | Land area |
|---|---|
| 120 square meters m. | to 6 acres |
| 200 square meters. m. | 10 to 12 acres |
| 350-400 square meters. m. | from 15 to 20 acres |
In this case, the structure can be erected one-story, having a trapezoid on the site, or two-story. The building from two to three floors can be built on a relatively small area. An obstacle to the construction of a capital building can only be close groundwater, or other soil features.
Rate this article, we tried for you
